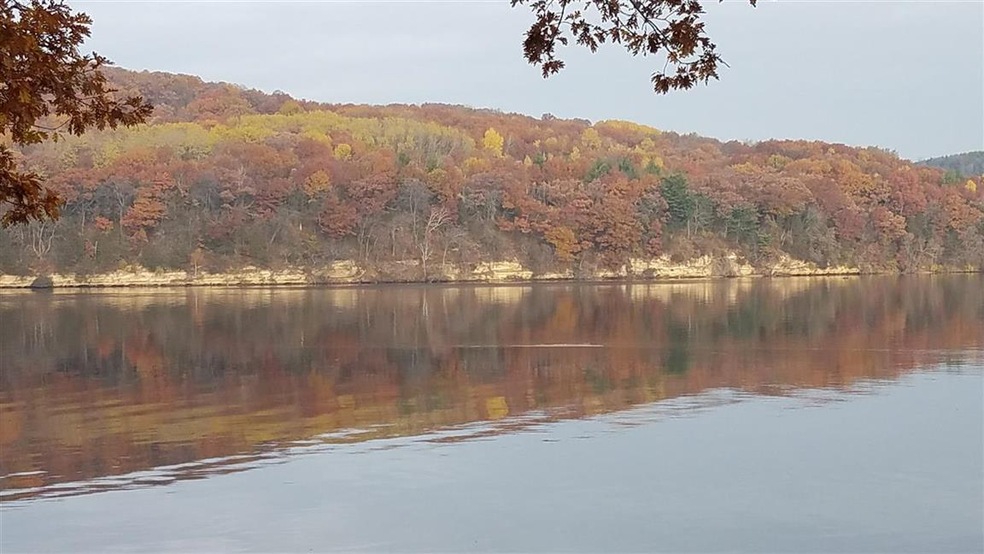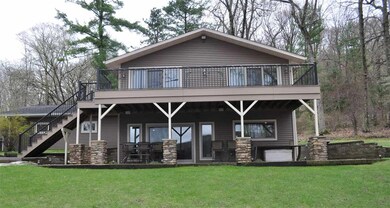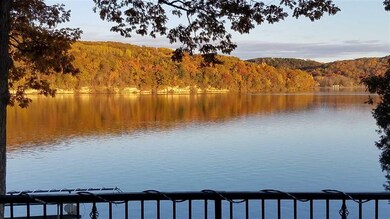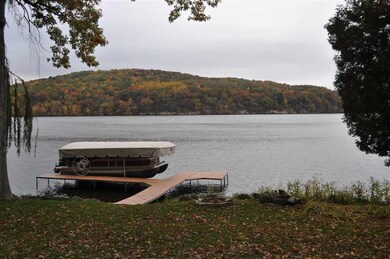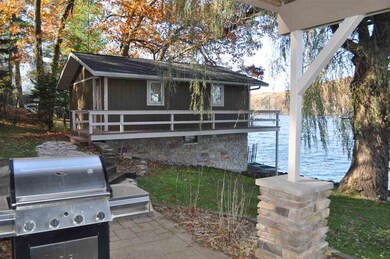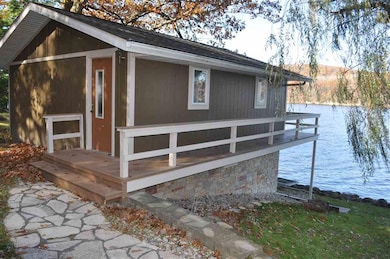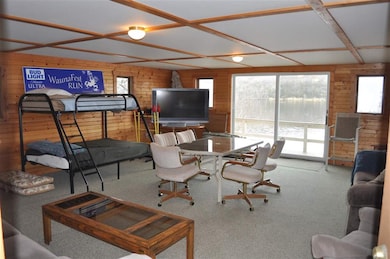
N3627 Tipperary Rd Poynette, WI 53955
Estimated Value: $792,000 - $1,115,791
Highlights
- Boathouse
- 120 Feet of Waterfront
- Open Floorplan
- Poynette Middle School Rated A-
- Pier or Dock
- Deck
About This Home
As of January 2021Double lot w Million $$$ view, private feel. No stairs to 120' waterfront! Complete remodel w walkout LL + BONUS JEWEL, 23x21 two-story BOATHOUSE for party or sleepover, cocktail deck for boat watching. Trolley-winch for jet skis & storage below. Entertain ALL your family/friends. Huge paved parking lot & driveway w pillar lights. Wet bar, Dining areas indoor & out, Corian kitchen island, Granite tables, banquette seating, stamp-cement patio, huge composite deck w metal rails. Gigantic bedrooms, Custom plaster walls/ceilings. Replaced mechanicals, retaining walls, all windows, patio doors, kitchen cabinets/pantry, 6-panel oak doors, sim wood & ceramic tile floors. Steam shower. Glass stair rail. 30x30 attach garage w new doors/openers, 14x10 shed, Stone walk paths. New Well.
Last Agent to Sell the Property
Russ Hellenbrand
Restaino & Associates License #50597-94 Listed on: 10/31/2020

Home Details
Home Type
- Single Family
Est. Annual Taxes
- $7,191
Year Built
- Built in 1974
Lot Details
- 0.55 Acre Lot
- 120 Feet of Waterfront
- Lake Front
- Rural Setting
- Shore Act
- Wooded Lot
Home Design
- Ranch Style House
- Poured Concrete
- Vinyl Siding
- Stone Exterior Construction
Interior Spaces
- Open Floorplan
- Wet Bar
- Bonus Room
- Wood Flooring
Kitchen
- Breakfast Bar
- Oven or Range
- Microwave
- Dishwasher
- Kitchen Island
- Disposal
Bedrooms and Bathrooms
- 3 Bedrooms
- Bathtub
- Steam Shower
Laundry
- Dryer
- Washer
Finished Basement
- Walk-Out Basement
- Basement Fills Entire Space Under The House
- Basement Windows
Parking
- 2 Car Attached Garage
- Extra Deep Garage
- Garage Door Opener
Eco-Friendly Details
- Air Exchanger
Outdoor Features
- Waterski or Wakeboard
- Boathouse
- Deck
- Patio
- Outdoor Storage
Schools
- Poynette Elementary And Middle School
- Poynette High School
Utilities
- Forced Air Zoned Heating and Cooling System
- Sand Point Well
- Well
- Water Softener
- Cable TV Available
Community Details
- Pier or Dock
Ownership History
Purchase Details
Similar Homes in Poynette, WI
Home Values in the Area
Average Home Value in this Area
Purchase History
| Date | Buyer | Sale Price | Title Company |
|---|---|---|---|
| Hellenbrand Russell | $425,000 | -- |
Property History
| Date | Event | Price | Change | Sq Ft Price |
|---|---|---|---|---|
| 01/15/2021 01/15/21 | Sold | $849,000 | -2.3% | $329 / Sq Ft |
| 11/18/2020 11/18/20 | Pending | -- | -- | -- |
| 10/31/2020 10/31/20 | For Sale | $869,000 | -- | $337 / Sq Ft |
Tax History Compared to Growth
Tax History
| Year | Tax Paid | Tax Assessment Tax Assessment Total Assessment is a certain percentage of the fair market value that is determined by local assessors to be the total taxable value of land and additions on the property. | Land | Improvement |
|---|---|---|---|---|
| 2024 | $10,187 | $825,400 | $439,200 | $386,200 |
| 2023 | $8,505 | $456,800 | $292,800 | $164,000 |
| 2022 | $7,476 | $456,800 | $292,800 | $164,000 |
| 2021 | $6,887 | $452,700 | $292,800 | $159,900 |
| 2020 | $6,975 | $395,900 | $236,000 | $159,900 |
| 2019 | $7,191 | $395,900 | $236,000 | $159,900 |
| 2018 | $6,812 | $395,900 | $236,000 | $159,900 |
| 2017 | $6,321 | $395,900 | $236,000 | $159,900 |
| 2016 | $6,259 | $395,900 | $236,000 | $159,900 |
| 2015 | $6,131 | $395,900 | $236,000 | $159,900 |
| 2014 | $6,577 | $395,900 | $236,000 | $159,900 |
Agents Affiliated with this Home
-
R
Seller's Agent in 2021
Russ Hellenbrand
Restaino & Associates
(608) 695-7877
-
Peggy Joutras

Buyer's Agent in 2021
Peggy Joutras
First Weber Inc
(608) 592-1731
91 Total Sales
Map
Source: South Central Wisconsin Multiple Listing Service
MLS Number: 1897330
APN: 11010-768
- N3755 Tipperary Rd
- N3761 Tipperary Rd
- N3435 Tipperary Rd
- W10728 Tipperary Rd
- N4072 County Road U
- Lot 3 Crane Hollow Ct
- W10646 Becker Rd
- N3217 Hooker Rd
- W10134 Schiefelbein Rd
- W10927 Arbor Valley Rd
- N4648 Allan Rd
- 0 Giese Ln Unit 1992335
- W11082 Rodney Dr
- W10940 W Harmony Dr
- W11055 Eagle Dr
- Lot 4 County Road U
- N2802 Summerville Park Rd
- N2768 Summerville Park Rd
- N4723 Ridgeview Dr
- N2783 Summerville Park Rd Unit 2783
- N3627 Tipperary Rd
- N3619 Tipperary Rd
- N3635 Tipperary Rd
- N3615 Tipperary Rd
- N3611 Tipperary Rd
- N3600 Tipperary Rd
- N3649 Tipperary Rd
- N3603 Tipperary Rd
- N3624 Tipperary Rd
- L2 Kelly Rd
- N3597 Tipperary Rd
- N3663 Tipperary Rd
- N3690 Bluff View Trail
- N3690 Bluff View Trail
- N3690 Bluffview Trail
- N3587 Tipperary Rd
- N3667 Tipperary Rd
- N3636 Tipperary Rd
- N3583 Tipperary Rd
- N3677 Tipperary Rd
