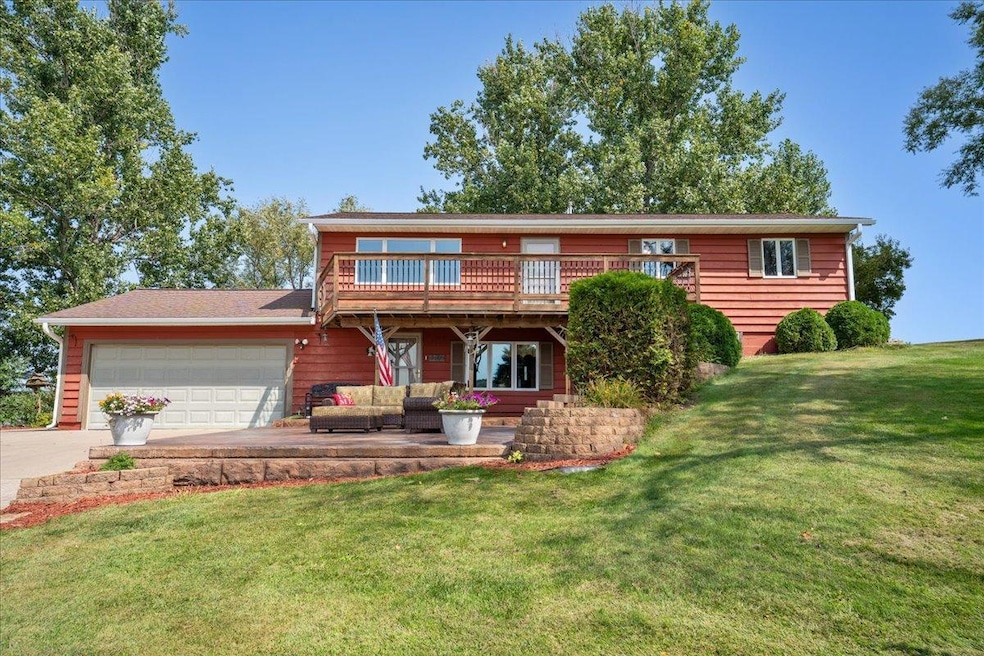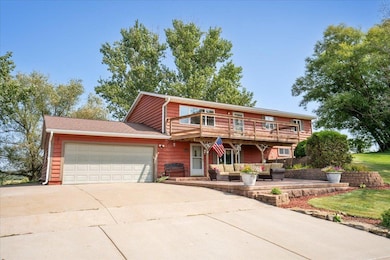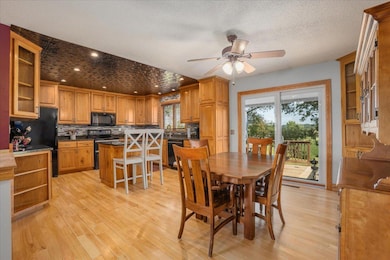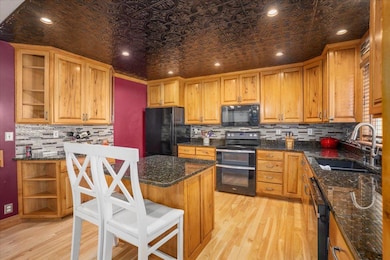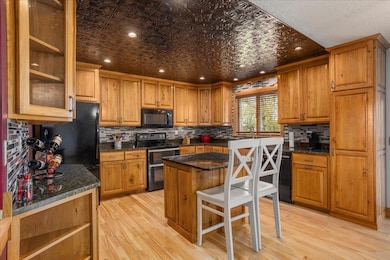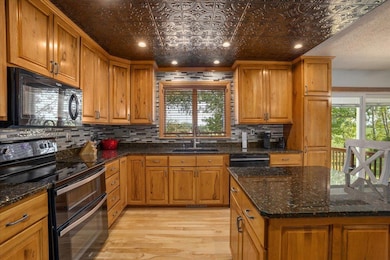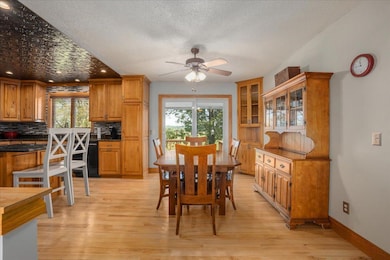N3732 690th St Ellsworth, WI 54011
Estimated payment $2,738/month
Highlights
- Above Ground Pool
- Deck
- Bonus Room
- Multiple Garages
- 2 Fireplaces
- No HOA
About This Home
The perfect property is waiting for you! This spacious and well-maintained 4-bedroom, 2-bath home sits on 2.43 acres and offers so much more than just living space. Enjoy a beautiful shop complete with a built-in bar, pool table, and bench (all included!)—plus a connected woodworking area. Shop fully heated and cooled for year-round use. Outside, you’ll find a self-watering garden, chicken coop, and even a charming old sugar shack for syrup making. A rare find that truly has it all—don’t miss your chance to make it yours!
Listing Agent
Property Executives Realty Brokerage Phone: 608-797-7357 Listed on: 09/09/2025

Home Details
Home Type
- Single Family
Est. Annual Taxes
- $4,024
Year Built
- Built in 1985
Lot Details
- 2.43 Acre Lot
- Lot Dimensions are 582x196x121x452x164
- Wood Fence
Parking
- 5 Car Attached Garage
- Multiple Garages
- Heated Garage
- Insulated Garage
- Parking Garage Space
Home Design
- Architectural Shingle Roof
- Cedar
Interior Spaces
- 2-Story Property
- 2 Fireplaces
- Family Room
- Living Room
- Dining Room
- Bonus Room
- Storage Room
- Basement
- Block Basement Construction
Kitchen
- Eat-In Kitchen
- Range
- Microwave
- Freezer
- Dishwasher
- Stainless Steel Appliances
Bedrooms and Bathrooms
- 4 Bedrooms
- 2 Full Bathrooms
Laundry
- Laundry Room
- Dryer
- Washer
Outdoor Features
- Above Ground Pool
- Deck
- Patio
Utilities
- Forced Air Heating and Cooling System
- Propane
- Well
- Gas Water Heater
- Fuel Tank
- Septic System
Community Details
- No Home Owners Association
- Greenbelt
Listing and Financial Details
- Assessor Parcel Number 012010111010
Map
Home Values in the Area
Average Home Value in this Area
Tax History
| Year | Tax Paid | Tax Assessment Tax Assessment Total Assessment is a certain percentage of the fair market value that is determined by local assessors to be the total taxable value of land and additions on the property. | Land | Improvement |
|---|---|---|---|---|
| 2024 | $4,737 | $315,200 | $43,600 | $271,600 |
| 2023 | $4,410 | $315,200 | $43,600 | $271,600 |
| 2022 | $3,541 | $186,400 | $20,000 | $166,400 |
| 2021 | $3,614 | $186,400 | $20,000 | $166,400 |
| 2020 | $3,547 | $186,400 | $20,000 | $166,400 |
| 2019 | $3,620 | $186,400 | $20,000 | $166,400 |
| 2018 | $3,548 | $186,400 | $20,000 | $166,400 |
| 2017 | $3,548 | $182,200 | $20,000 | $162,200 |
| 2016 | $3,554 | $182,200 | $20,000 | $162,200 |
| 2015 | $3,337 | $182,200 | $20,000 | $162,200 |
| 2014 | $3,320 | $182,200 | $20,000 | $162,200 |
| 2013 | $3,355 | $182,200 | $20,000 | $162,200 |
Property History
| Date | Event | Price | List to Sale | Price per Sq Ft |
|---|---|---|---|---|
| 11/24/2025 11/24/25 | Price Changed | $455,000 | -5.2% | $257 / Sq Ft |
| 10/27/2025 10/27/25 | Price Changed | $479,999 | -2.2% | $271 / Sq Ft |
| 10/07/2025 10/07/25 | Price Changed | $490,999 | -1.8% | $277 / Sq Ft |
| 09/11/2025 09/11/25 | For Sale | $500,000 | -- | $282 / Sq Ft |
Purchase History
| Date | Type | Sale Price | Title Company |
|---|---|---|---|
| Quit Claim Deed | $83,950 | -- |
Source: NorthstarMLS
MLS Number: 6785607
APN: 012-01011-1010
- N3706 690th St
- N2119 County Road V
- XXX N Northview St
- 944 S Kelly Rd
- 256 W Panther Dr
- 000 S Maple St
- XXX S Maple St
- W8236 County Road Kk
- W7429 510th Ave
- N5129 732nd St
- 269 S Chestnut St
- 638 W Dale St
- N5170 732nd St
- 236 S Chestnut St
- 232 S Chestnut St
- 230 S Chestnut St
- 234 S Chestnut St
- N5200 732nd St
- 146 E Main St
- 332 Pleasant Ave
- 260 S Plum St
- 739-819 Lucas Ln
- 314 W 4th St
- 222 Bush St
- 419 Main St
- 405 W 3rd St Unit A
- 437 Main St Unit 3
- 752 McSorley St Unit Main Level
- 752 McSorley St
- 1543 Bush St
- 1405 S Park St
- 520 Tyler Rd S
- 540 Tyler Rd S
- 237 Motel Ave
- 798 Peregrine Cir
- 1063 E Cascade Ave Unit 11
- 1063 E Cascade Ave Unit 9
- 1063 E Cascade Ave
- 545 Birchcrest Dr Unit 4
- 417 S Wasson Ln Unit G2
