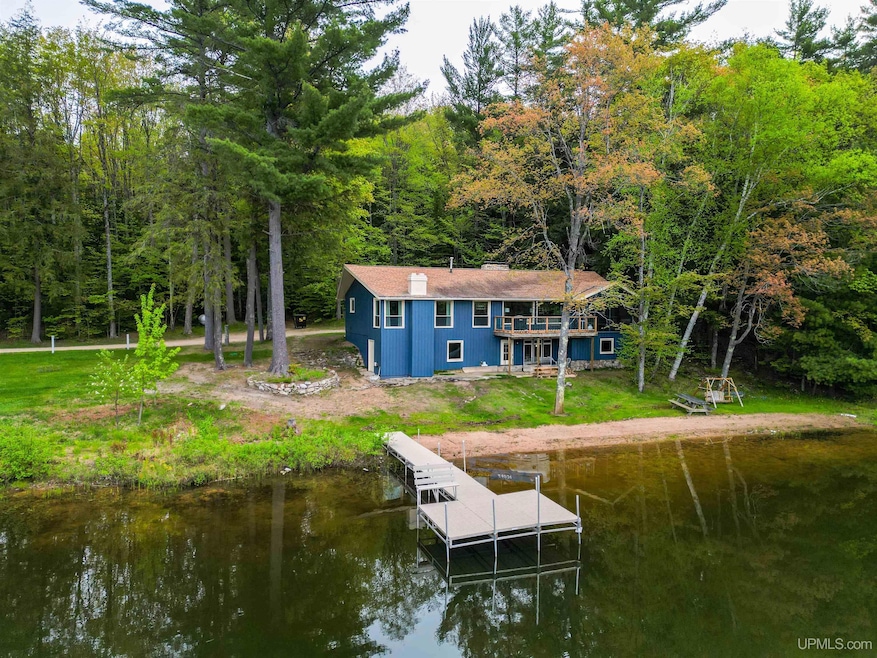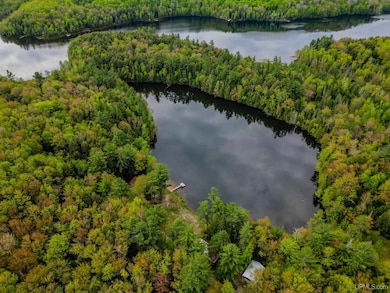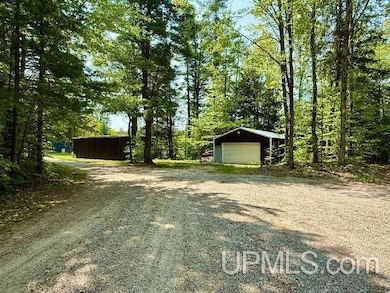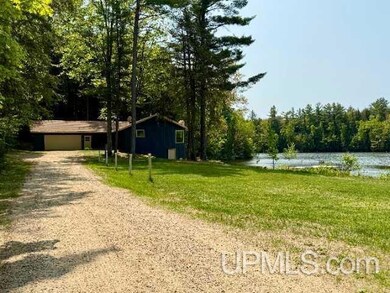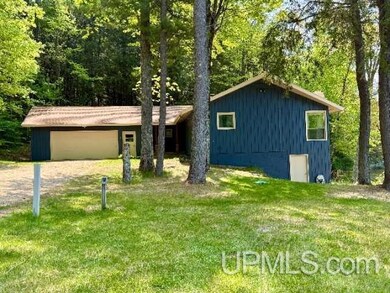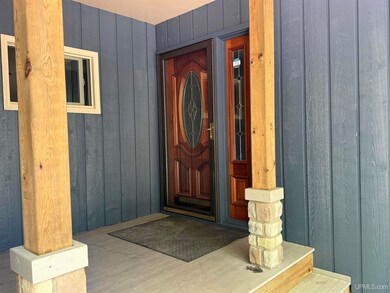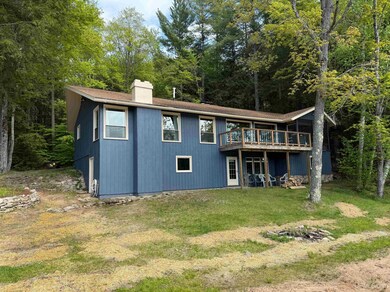N378 Ff Hwy 13 Hwy Wetmore, MI 49895
Estimated payment $3,697/month
Highlights
- Lake Front
- Deck
- Raised Ranch Architecture
- Pier or Dock
- Wooded Lot
- Pole Barn
About This Home
Escape to your own secluded sanctuary on Wolf Lake, where yours is the only home on this crystal, clear, sandy-bottom lake, surrounded entirely by protected federal forest. Set on 5 private acres, this extraordinary property offers unmatched privacy, breathtaking natural beauty, and all the comforts of home in a truly one-of-a-kind setting. This spacious 3-bedroom, 3.5-bath retreat is thoughtfully designed for both relaxation and entertaining. The kitchen features custom cabinetry by the Cretan Brothers, a true mark of craftsmanship, while the expansive family room offers panoramic lake views and the warmth of one of three inviting fireplaces. The lower level adds flexibility with a large rec room, a newly renovated bathroom, laundry area, sauna, third bedroom, and a home office or non-conforming fourth bedroom, ideal for guests, work-from-home, or creative space. Step outside and experience the lake lifestyle at its finest. A new dock invites you to swim, paddle, or fish right from your shoreline, this is your private playground, with no other homes on the lake and no interruptions. Spend your days on the water and your evenings under the stars, watching the northern lights ripple across the sky. Outdoor adventure awaits just beyond your doorstep. Enjoy direct access to nearby snowmobile trails within half a mile, as well as side-by-side and ATV trail networks for endless exploration. In winter, take advantage of premier cross-country skiing or snow biking at Valley Spur, and in warmer months, hit the scenic hiking and biking trails at both Valley Spur and Bruno’s Run. With year-round recreation in every direction, this property is a dream for outdoor enthusiasts. Recent updates enhance the comfort and charm of this retreat, including fresh exterior paint and new carpeting in the screened-in porch, perfect for quiet, bug-free evenings. A large deck offers space for summer grilling and gatherings. Storage and utility abound with a heated attached 2-car garage, a 24x26 detached garage, and a 25x52 powered pole barn—plenty of space for all your toys, tools, and hobbies. Whether you're seeking a peaceful year-round residence, a seasonal escape, or a legacy family retreat, this rare lakefront haven is a once-in-a-lifetime opportunity to live surrounded by protected wilderness—with the convenience of two general stores just minutes away.
Last Listed By
COLDWELL BANKER SCHMIDT REALTORS License #UPAR-6501375945 Listed on: 05/30/2025

Home Details
Home Type
- Single Family
Est. Annual Taxes
- $4,222
Year Built
- Built in 1984
Lot Details
- 5 Acre Lot
- Lot Dimensions are 500x435
- Lake Front
- Rural Setting
- Sloped Lot
- Wooded Lot
Home Design
- Raised Ranch Architecture
- Cedar
Interior Spaces
- 2-Story Property
- Furnished
- Ceiling height of 9 feet or more
- Wood Burning Fireplace
- Entryway
- Great Room with Fireplace
- Family Room
- Living Room with Fireplace
- Home Office
- Sun or Florida Room
Kitchen
- Oven or Range
- Microwave
Bedrooms and Bathrooms
- 3 Bedrooms
- Main Floor Bedroom
- Bathroom on Main Level
- 3.5 Bathrooms
Laundry
- Dryer
- Washer
Finished Basement
- Walk-Out Basement
- Basement Fills Entire Space Under The House
Parking
- 2 Car Direct Access Garage
- Garage Door Opener
Outdoor Features
- Deck
- Pole Barn
Utilities
- Hot Water Heating System
- Boiler Heating System
- Heating System Uses Propane
- Sand Point Well
- Liquid Propane Gas Water Heater
- Septic Tank
Community Details
- Pier or Dock
Listing and Financial Details
- Assessor Parcel Number 006-336-005-00
Map
Home Values in the Area
Average Home Value in this Area
Tax History
| Year | Tax Paid | Tax Assessment Tax Assessment Total Assessment is a certain percentage of the fair market value that is determined by local assessors to be the total taxable value of land and additions on the property. | Land | Improvement |
|---|---|---|---|---|
| 2024 | $4,222 | $162,900 | $0 | $0 |
| 2023 | $4,030 | $161,700 | $0 | $0 |
| 2022 | $3,764 | $0 | $0 | $0 |
| 2021 | $2,521 | $0 | $0 | $0 |
| 2020 | $2,521 | $0 | $0 | $0 |
| 2019 | $2,521 | $0 | $0 | $0 |
| 2018 | $2,025 | $113,300 | $0 | $0 |
| 2017 | $2,177 | $105,900 | $0 | $0 |
| 2016 | $2,168 | $105,900 | $0 | $0 |
| 2015 | $2,482 | $105,900 | $0 | $0 |
| 2014 | $2,482 | $105,900 | $0 | $0 |
| 2013 | $2,389 | $103,900 | $0 | $0 |
Property History
| Date | Event | Price | Change | Sq Ft Price |
|---|---|---|---|---|
| 05/30/2025 05/30/25 | For Sale | $595,900 | -- | $169 / Sq Ft |
Purchase History
| Date | Type | Sale Price | Title Company |
|---|---|---|---|
| Deed | $320,000 | -- | |
| Grant Deed | $305,000 | -- |
Source: Upper Peninsula Association of REALTORS®
MLS Number: 50176532
APN: 02-006-336-005-00
- 16718 Kk 6 Ln
- 16414 Usfs 2235 Rd
- 6126N S Northrough Rd
- 11181 42nd Rd
- TBD Chamberlain
- TBD Old Plank Rd
- 11573 42nd Rd
- N1121 Tie Lake Rd
- N1139 Tie Lake Rd
- N948 Old Plank Rd
- 285 N Round Lake Rd
- 15120 36th Rd
- 16477 Cc 25 Ln
- 0 Cr 197 Long Lake Rd Rd Unit 50157492
- N975 E Stella Lake Rd Unit N975
- N975 E Stella Lake Rd
- E8805 Lost Lake Rd
- 14567 33rd Rd
- N3431 16 Mile Lake Rd
- N4178 Powell Lake Rd
