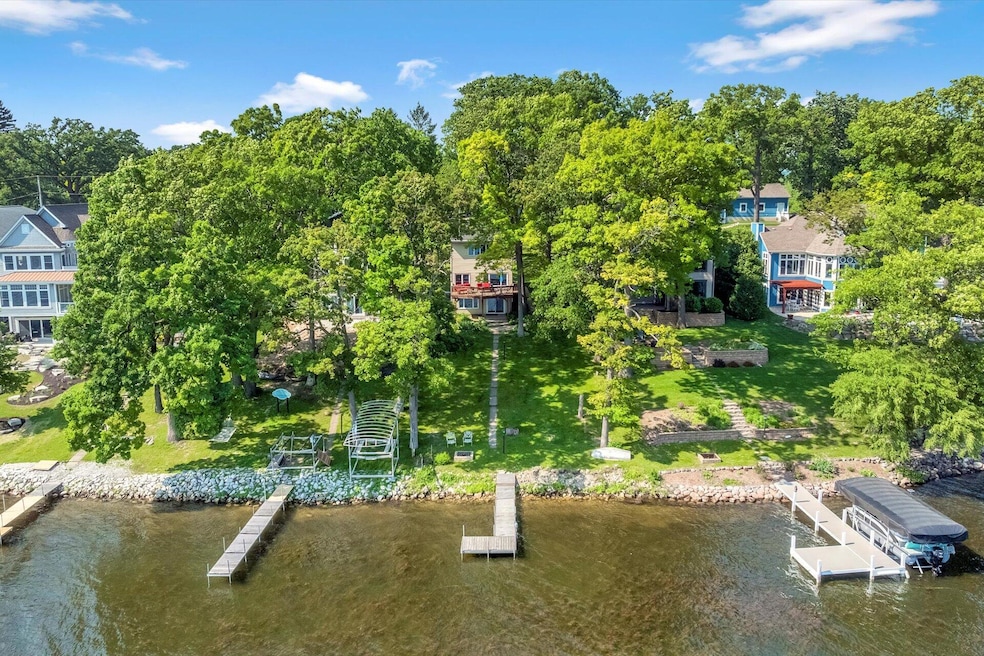
N37W26687 Kopmeier Dr Pewaukee, WI 53072
Estimated payment $6,872/month
Highlights
- Water Views
- Colonial Architecture
- 2 Car Detached Garage
- Pewaukee Lake Elementary School Rated A
- Deck
- Forced Air Heating and Cooling System
About This Home
Beautiful deep lot with 50' of south-facing frontage! Once a vintage cottage, that was expanded upward to become the home where the sellers raised their family, the cozy 3 bedroom house is now ready for your imagination and plans! Neat and tidy, the house has a wonderful deck overlooking the lakefront under the shade of mature trees: the perfect place for a cup of coffee or a glass of wine! Here is your chance to renovate or build on this sweet spot from which you can enjoy all the fun that living on Pewaukee Lake offers. Surrounded by beautiful newer homes, this classic older lake home on .69 acre and 50' of south-facing frontage is ready to be transformed. This special lakefront property awaits the next fortunate owners.The lot would allow for a lower level walkout.
Listing Agent
Keller Williams Realty-Lake Country License #75491-94 Listed on: 06/20/2025

Home Details
Home Type
- Single Family
Est. Annual Taxes
- $7,420
Parking
- 2 Car Detached Garage
- Driveway
Home Design
- Colonial Architecture
- Vinyl Siding
Interior Spaces
- 1,680 Sq Ft Home
- 2-Story Property
- Water Views
Kitchen
- Oven
- Range
- Microwave
Bedrooms and Bathrooms
- 3 Bedrooms
Laundry
- Dryer
- Washer
Partially Finished Basement
- Walk-Out Basement
- Basement Fills Entire Space Under The House
- Block Basement Construction
- Finished Basement Bathroom
- Basement Windows
Schools
- Asa Clark Middle School
- Pewaukee High School
Utilities
- Forced Air Heating and Cooling System
- Heating System Uses Natural Gas
Additional Features
- Deck
- 0.69 Acre Lot
Listing and Financial Details
- Exclusions: Seller's personal property - peonies, hostas, irises, electronic fence transmitter, water softener and iron filter (rented)
- Assessor Parcel Number PWC 0894033
Map
Home Values in the Area
Average Home Value in this Area
Tax History
| Year | Tax Paid | Tax Assessment Tax Assessment Total Assessment is a certain percentage of the fair market value that is determined by local assessors to be the total taxable value of land and additions on the property. | Land | Improvement |
|---|---|---|---|---|
| 2024 | $7,420 | $637,900 | $495,000 | $142,900 |
| 2023 | $7,697 | $637,900 | $495,000 | $142,900 |
| 2022 | $7,674 | $637,900 | $495,000 | $142,900 |
| 2021 | $7,902 | $637,900 | $495,000 | $142,900 |
| 2020 | $6,561 | $442,600 | $334,100 | $108,500 |
| 2019 | $6,395 | $442,600 | $334,100 | $108,500 |
| 2018 | $6,161 | $442,600 | $334,100 | $108,500 |
| 2017 | $6,269 | $442,600 | $334,100 | $108,500 |
| 2016 | $6,365 | $442,600 | $334,100 | $108,500 |
| 2015 | $6,686 | $442,600 | $334,100 | $108,500 |
| 2014 | $7,037 | $442,600 | $334,100 | $108,500 |
| 2013 | $7,037 | $442,600 | $334,100 | $108,500 |
Property History
| Date | Event | Price | Change | Sq Ft Price |
|---|---|---|---|---|
| 06/20/2025 06/20/25 | For Sale | $1,150,000 | -- | $685 / Sq Ft |
Purchase History
| Date | Type | Sale Price | Title Company |
|---|---|---|---|
| Quit Claim Deed | -- | None Available |
Mortgage History
| Date | Status | Loan Amount | Loan Type |
|---|---|---|---|
| Previous Owner | $68,000 | New Conventional | |
| Previous Owner | $56,000 | Purchase Money Mortgage |
Similar Homes in Pewaukee, WI
Source: Metro MLS
MLS Number: 1922876
APN: PWC-0894-033
- 620 Kopmeier Dr
- 566 W Wisconsin Ave
- 595 Grandview Ct Unit C
- 331 Sandy Cir
- The Willow Plan at The Glen at Pewaukee Lake
- The Laurel Plan at The Glen at Pewaukee Lake
- The Juniper Plan at The Glen at Pewaukee Lake
- The Holly Plan at The Glen at Pewaukee Lake
- The Hawthorne Plan at The Glen at Pewaukee Lake
- The Cypress Plan at The Glen at Pewaukee Lake
- The Birch Plan at The Glen at Pewaukee Lake
- The Aspen Plan at The Glen at Pewaukee Lake
- N38W27195 Parkside Rd
- 1055 Quinlan Dr Unit A
- 407 Sandy Cir
- 403 Sandy Cir
- 411 Sandy Cir
- 339 Park Hill Dr Unit C
- N39W27485 Hillside Grove Rd
- 368 Park Hill Dr Unit G
- W281N3405 Taylors Woods Rd
- 141 Morris St Unit 8
- 357 Morris St
- 1088 Quail Ct
- N25W24200 River Park Dr
- W289 Louis Ave
- N24W24242 Saddle Brook Dr
- 2609 Fielding Ln
- N30W23861 Green Rd
- N34W23714 Five Fields Rd
- 2725 N University Dr
- 2600 Pebble Valley Rd
- 601 W Capitol Dr
- 311-431 Hartridge Dr
- 624 Sunnyslope Dr
- 316 E Capitol Dr
- 2216 Patrick Ln
- 208 E Capitol Dr
- N34W23140 Ridge Place
- N58W23983 Hastings Ct Unit 801






