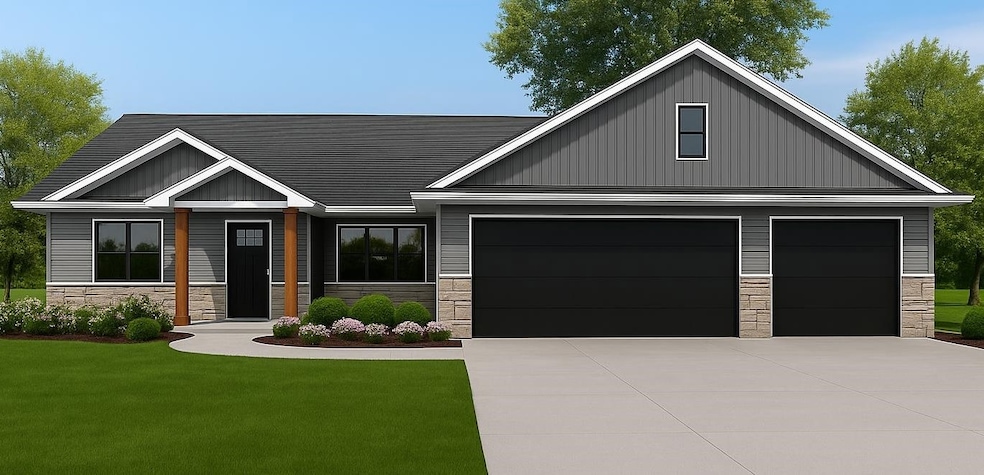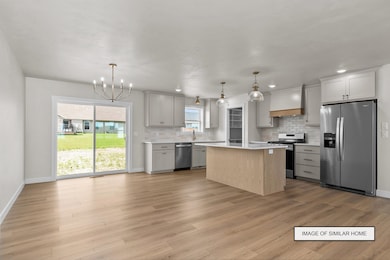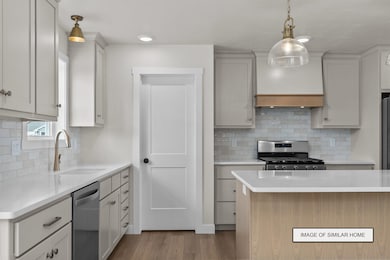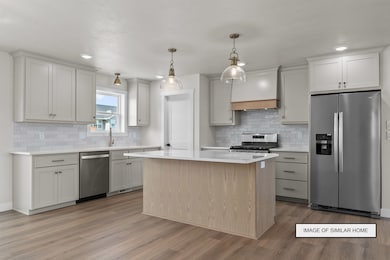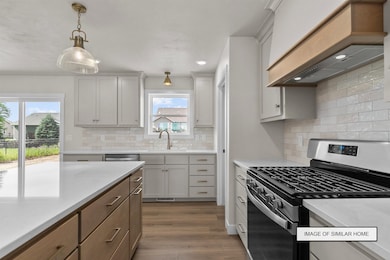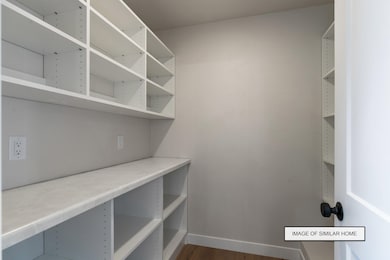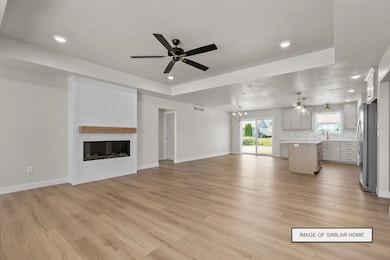N3976 Wettering Way Kaukauna, WI 54130
Estimated payment $2,913/month
Highlights
- Walk-In Pantry
- 3 Car Attached Garage
- Forced Air Heating and Cooling System
- Fireplace
- Walk-In Closet
- 1-Story Property
About This Home
This 1,744 sq. ft. home features an open-concept split-bedroom ranch layout with 3 bedrooms & 2.5 baths. The master suite includes a full private bath & a walk-in closet. The kitchen is designed with quartz countertops, beautifully painted cabinetry, a large walk-in pantry, & a tile backsplash. The main living area offers comfortable everyday space & room for entertaining, centered around the fireplace. Interior details include custom cabinetry, wood closet shelving, solid wood doors, & wood trim throughout. The basement is stubbed for a future bathroom & includes an egress window for a potential additional bedroom. Exterior features include a full-length driveway & 12x12 patio. Freedom School District and road already in *Main photo is a rendering* Estimated completion of January 2026
Home Details
Home Type
- Single Family
Year Built
- Built in 2025 | Under Construction
Lot Details
- 10,454 Sq Ft Lot
Home Design
- Poured Concrete
- Stone Exterior Construction
- Vinyl Siding
Interior Spaces
- 1,744 Sq Ft Home
- 1-Story Property
- Fireplace
- Basement Fills Entire Space Under The House
- Walk-In Pantry
Bedrooms and Bathrooms
- 3 Bedrooms
- Walk-In Closet
- Primary Bathroom is a Full Bathroom
Parking
- 3 Car Attached Garage
- Driveway
Utilities
- Forced Air Heating and Cooling System
- Heating System Uses Natural Gas
Community Details
- Built by Riverwood Homes LLC
- Fox Meadows Subdivision
Map
Home Values in the Area
Average Home Value in this Area
Property History
| Date | Event | Price | List to Sale | Price per Sq Ft |
|---|---|---|---|---|
| 11/24/2025 11/24/25 | For Sale | $464,900 | -- | $267 / Sq Ft |
Source: REALTORS® Association of Northeast Wisconsin
MLS Number: 50318598
- N3958 Wettering Way
- N3975 Wettering Way
- 0 Wettering Way Unit 50313995
- N3938 Deere Dr
- N3919 Wettering Way
- 0 Olivia Dr Unit 50313994
- N3914 Deere Dr
- N3913 Wettering Way
- N3923 Wettering Way
- 0 Wisconsin 55
- N3992 Shamrock Cir
- N4168 Birch Trail
- N4455 Dorothy Jane Ct
- N3626 Rose Garden Way
- N3616 Gavin Dr
- W2343 Ethan Dr
- N3507 County Rd E
- N2747 Weyers Rd
- W1651 Ray Rd
- W3077 Mathison Rd
- N3935 Washington Ave
- 1100 Evergreen Dr
- 3300 E Paris Way
- 2000 E Golden Gate Dr
- 601 County Road U
- 2200 Golden Gate Dr
- 3601 Cherryvale Cir
- 111-127 Lamp Lighter Dr
- 131 Lamplighter Dr
- 3601-3635 Cherryvale Dr
- 3300-3530 Cherryvale Ave
- 909 Joyce St
- 940 W Elm Dr
- 1030 W Elm Dr
- 4735 N Sagebrook Ln
- 4152-4216 N Lightning Dr
- 1400 Holland Rd
- 535 Hickory St
- 300 Bicentennial Ct
- 1454 Chickory Ct Unit 1
