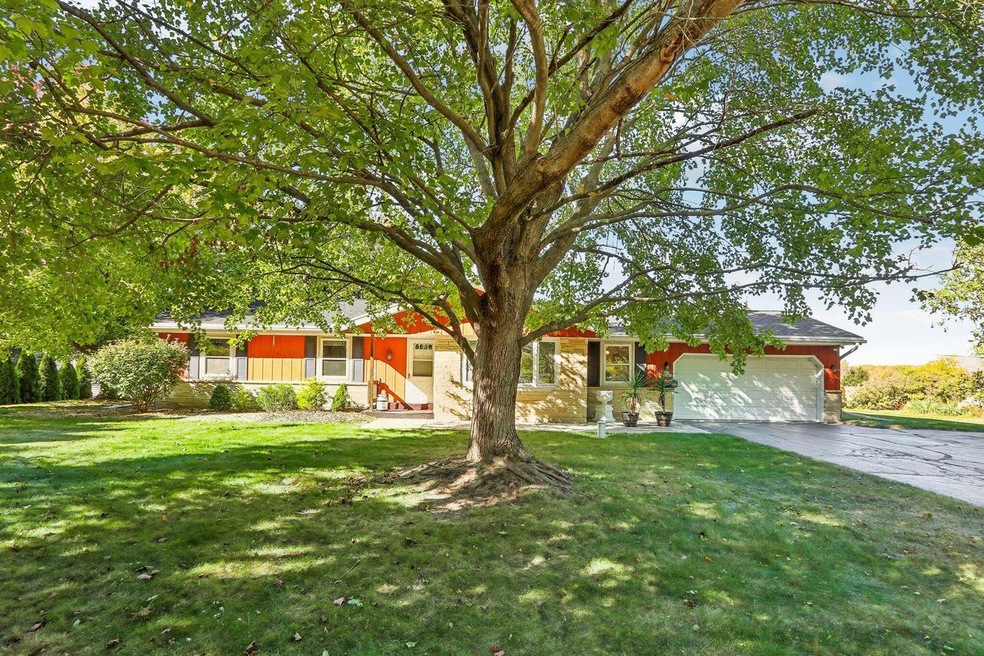
N40W22618 Overhill Ln Pewaukee, WI 53072
Highlights
- 2.5 Car Attached Garage
- Bathtub with Shower
- Shed
- Pewaukee Lake Elementary School Rated A
- Patio
- En-Suite Primary Bedroom
About This Home
As of November 2024Welcome to this charming ranch home, lovingly maintained by the original owner! Nestled on a spacious 0.75-acre lot, this 3-bedroom, 1.5-bath gem features a large addition, perfect for entertaining. The open-concept kitchen offers sweeping views of the cozy gas fireplace, creating a warm and inviting atmosphere. Step outside to enjoy not one, but two patios, ideal for outdoor gatherings. The partially finished basement provides extra space for relaxation or hobbies. With a brand-new roof, AC, and mound system, this home is move-in ready. Complete with an attached 2.5-car garage and a shed for extra storage, it's ready for its next chapter!
Last Agent to Sell the Property
The Collaboration Group*
Compass RE WI-Northshore License #79449-94 Listed on: 10/10/2024
Home Details
Home Type
- Single Family
Est. Annual Taxes
- $3,649
Year Built
- Built in 1968
Lot Details
- 0.75 Acre Lot
Parking
- 2.5 Car Attached Garage
- Garage Door Opener
Home Design
- Brick Exterior Construction
- Stone Siding
- Vinyl Siding
- Aluminum Trim
Interior Spaces
- 2,039 Sq Ft Home
- 1-Story Property
Kitchen
- Oven
- Range
- Microwave
- Freezer
- Dishwasher
Bedrooms and Bathrooms
- 3 Bedrooms
- En-Suite Primary Bedroom
- Dual Entry to Primary Bathroom
- Bathtub with Shower
- Bathtub Includes Tile Surround
Laundry
- Dryer
- Washer
Partially Finished Basement
- Basement Fills Entire Space Under The House
- Sump Pump
- Block Basement Construction
Outdoor Features
- Patio
- Shed
Schools
- Asa Clark Middle School
- Pewaukee High School
Utilities
- Forced Air Heating and Cooling System
- Heating System Uses Natural Gas
- Well Required
- Mound Septic
- Septic System
- High Speed Internet
Listing and Financial Details
- Exclusions: Wall mounted clock above bar in kit, miller lite tapper handle, security cameras, bell on E side of home, antique phone on wall in kit area, seller's personal items
Ownership History
Purchase Details
Home Financials for this Owner
Home Financials are based on the most recent Mortgage that was taken out on this home.Purchase Details
Similar Homes in the area
Home Values in the Area
Average Home Value in this Area
Purchase History
| Date | Type | Sale Price | Title Company |
|---|---|---|---|
| Contract Of Sale | $405,000 | None Listed On Document | |
| Warranty Deed | $405,000 | None Listed On Document | |
| Warranty Deed | $405,000 | None Listed On Document |
Property History
| Date | Event | Price | Change | Sq Ft Price |
|---|---|---|---|---|
| 11/27/2024 11/27/24 | Sold | $405,000 | +8.0% | $199 / Sq Ft |
| 10/13/2024 10/13/24 | For Sale | $374,900 | 0.0% | $184 / Sq Ft |
| 10/12/2024 10/12/24 | Off Market | $374,900 | -- | -- |
| 10/10/2024 10/10/24 | For Sale | $374,900 | -- | $184 / Sq Ft |
Tax History Compared to Growth
Tax History
| Year | Tax Paid | Tax Assessment Tax Assessment Total Assessment is a certain percentage of the fair market value that is determined by local assessors to be the total taxable value of land and additions on the property. | Land | Improvement |
|---|---|---|---|---|
| 2024 | $3,679 | $326,900 | $105,000 | $221,900 |
| 2023 | $3,649 | $326,900 | $105,000 | $221,900 |
| 2022 | $3,789 | $326,900 | $105,000 | $221,900 |
| 2021 | $3,770 | $326,900 | $105,000 | $221,900 |
| 2020 | $3,572 | $247,800 | $91,900 | $155,900 |
| 2019 | $3,467 | $247,800 | $91,900 | $155,900 |
| 2018 | $3,349 | $247,800 | $91,900 | $155,900 |
| 2017 | $3,352 | $247,800 | $91,900 | $155,900 |
| 2016 | $3,476 | $247,800 | $91,900 | $155,900 |
| 2015 | $3,659 | $247,800 | $91,900 | $155,900 |
| 2014 | $3,850 | $247,800 | $91,900 | $155,900 |
| 2013 | $3,850 | $247,800 | $91,900 | $155,900 |
Agents Affiliated with this Home
-
T
Seller's Agent in 2024
The Collaboration Group*
Compass RE WI-Northshore
-
Brodie Swanson
B
Buyer's Agent in 2024
Brodie Swanson
Realty Executives Southeast
(262) 501-1610
1 in this area
26 Total Sales
Map
Source: Metro MLS
MLS Number: 1895566
APN: PWC-0867-083
- N37W22910 Wyndemere Dr
- W229N3655 Sterling Ct
- W229N3637 Sterling Ct
- W229N4329 Baker Ct
- W226N3550 Wethersfield Rd
- n46w22348 Boxleaf Ln
- W221N4576 Timber Dr
- W220N4599 Timber Dr Unit Lt171
- W220N4600 Timber Dr Unit Lt161
- W220N4606 Timber Dr Unit Lt158
- W220N4610 Timber Dr Unit Lt156
- W221N4618 Timber Dr
- N40W23879 William Way
- W223N4820 E View Dr
- N39W23802 Broken Hill Cir N
- N30W23035 Pineview Cir Unit 6
- N48W21577 Martha Ln
- W215N4869 Kathleen Dr
- W215N4855 Kathleen Dr
- N33W23744 Fieldside Rd
