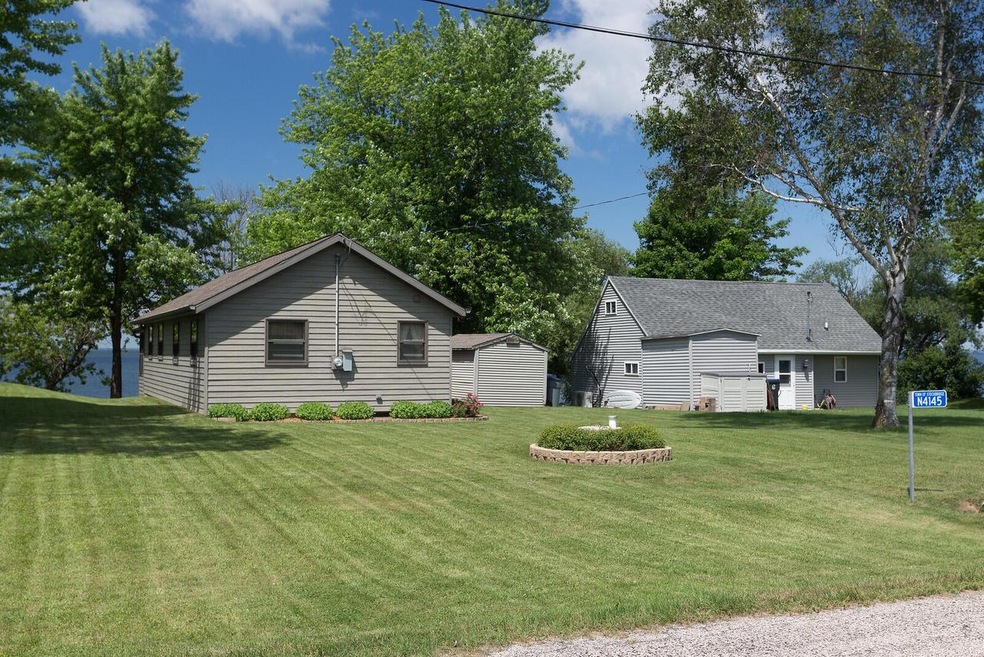
N4145 Twilight Beach Rd Chilton, WI 53014
Estimated Value: $146,000 - $271,059
Highlights
- Deeded Waterfront Access Rights
- Boat Ramp
- Deck
- Pier or Dock
- Waterfront
- Shed
About This Home
As of August 2021It's time to pack the bags and head to the lake!!! Fun & sun on this beautiful Lake Winnebago property. Two bedrooms, fully furnished and appliances included makes it turn key summer get away. Storage shed, private well, holding tanks, steel exterior, new roof in 2000, wood deck and perfect sun sets. This is a great summer cottage to enjoy the fun of lake living. Call now, this won't last long.
Last Agent to Sell the Property
First Weber-Fond du Lac License #47642-94 Listed on: 07/01/2021

Last Buyer's Agent
NON MLS-LAC
NON MLS
Home Details
Home Type
- Single Family
Est. Annual Taxes
- $2,755
Year Built
- Built in 1950
Lot Details
- 10,019 Sq Ft Lot
- Waterfront
Interior Spaces
- 720 Sq Ft Home
- 1-Story Property
- Water Views
- Crawl Space
Kitchen
- Range
- Microwave
Bedrooms and Bathrooms
- 2 Bedrooms
- 1 Full Bathroom
Outdoor Features
- Deeded Waterfront Access Rights
- Access To Lake
- Boat Ramp
- Deck
- Shed
Schools
- Stockbridge Elementary And Middle School
- Stockbridge High School
Utilities
- Window Unit Cooling System
- Water Rights
- Well Required
- Sewer Holding Tank
Community Details
- Pier or Dock
Listing and Financial Details
- Exclusions: Seller's Personal Property
Ownership History
Purchase Details
Home Financials for this Owner
Home Financials are based on the most recent Mortgage that was taken out on this home.Purchase Details
Home Financials for this Owner
Home Financials are based on the most recent Mortgage that was taken out on this home.Similar Homes in Chilton, WI
Home Values in the Area
Average Home Value in this Area
Purchase History
| Date | Buyer | Sale Price | Title Company |
|---|---|---|---|
| Velden Breyann L Vander | $205,000 | None Available | |
| Velden Breyann L Vander | $102,500 | None Available |
Mortgage History
| Date | Status | Borrower | Loan Amount |
|---|---|---|---|
| Closed | Vandervelden Jacob C | $0 | |
| Open | Velden Breyann L Vander | $143,500 | |
| Closed | Velden Breyann L Vander | $143,500 |
Property History
| Date | Event | Price | Change | Sq Ft Price |
|---|---|---|---|---|
| 08/13/2021 08/13/21 | Sold | $205,000 | 0.0% | $285 / Sq Ft |
| 07/12/2021 07/12/21 | Pending | -- | -- | -- |
| 07/01/2021 07/01/21 | For Sale | $205,000 | -- | $285 / Sq Ft |
Tax History Compared to Growth
Tax History
| Year | Tax Paid | Tax Assessment Tax Assessment Total Assessment is a certain percentage of the fair market value that is determined by local assessors to be the total taxable value of land and additions on the property. | Land | Improvement |
|---|---|---|---|---|
| 2024 | -- | $158,400 | $86,800 | $71,600 |
| 2023 | $2,633 | $158,400 | $86,800 | $71,600 |
| 2022 | $2,883 | $158,400 | $86,800 | $71,600 |
| 2021 | $2,711 | $158,400 | $86,800 | $71,600 |
| 2020 | $2,755 | $158,400 | $86,800 | $71,600 |
| 2019 | $2,989 | $155,600 | $80,100 | $75,500 |
| 2018 | $2,765 | $155,600 | $80,100 | $75,500 |
| 2017 | $3,005 | $155,600 | $80,100 | $75,500 |
| 2016 | $2,985 | $155,600 | $80,100 | $75,500 |
| 2015 | $3,099 | $155,600 | $80,100 | $75,500 |
| 2013 | -- | $0 | $0 | $0 |
Agents Affiliated with this Home
-
Elaine Graf

Seller's Agent in 2021
Elaine Graf
First Weber-Fond du Lac
(920) 602-0556
195 Total Sales
-
N
Buyer's Agent in 2021
NON MLS-LAC
NON MLS
Map
Source: Metro MLS
MLS Number: 1750122
APN: 11699
- N4354 Wisconsin 55
- 0 Hwy 55 Unit 50307791
- W5297 Us Highway 151
- N5625 Rockland Beach Rd
- W5390 Campbell Dr
- N2281 Lakewood Ln
- N2265 Brothertown Beach Rd
- N6015 Moehn Rd
- 0 Court Rd
- W3240 Court Rd
- N6339 Fairy Springs Rd
- N6390 Fairy Springs Rd
- N1709 Gladwater Beach Rd
- W3161 Julianna Ct
- N6855 Harrison Rd
- W3882 Faro Springs Rd
- 1035 Fox St
- N10678 Us Highway 151
- 305 N State St
- 129 Evergreen Ln
- N4145 Twilight Beach Rd
- N4141 Twilight Beach Rd
- N4151 Twilight Beach Rd
- N4137 Twilight Beach Rd
- N4157 Twilight Beach Rd
- N4131 Twilight Beach Rd
- N4163 Twilight Beach Rd
- N4167 Twilight Beach Rd
- N4167 Twilight Beach Rd
- N4127 Twilight Beach Rd
- N4173 Twilight Beach Rd
- N4119 Twilight Beach Rd
- N4177 Twilight Beach Rd
- N4183 Twilight Beach Rd
- N4111 Twilight Beach Rd
- N4103 Twilight Beach Rd
- N4193 Twilight Beach Rd
- N4197 Twilight Beach Rd
- Lt0 Twilight Beach Rd
- Lt2 Twilight Beach Rd Unit Lt3
