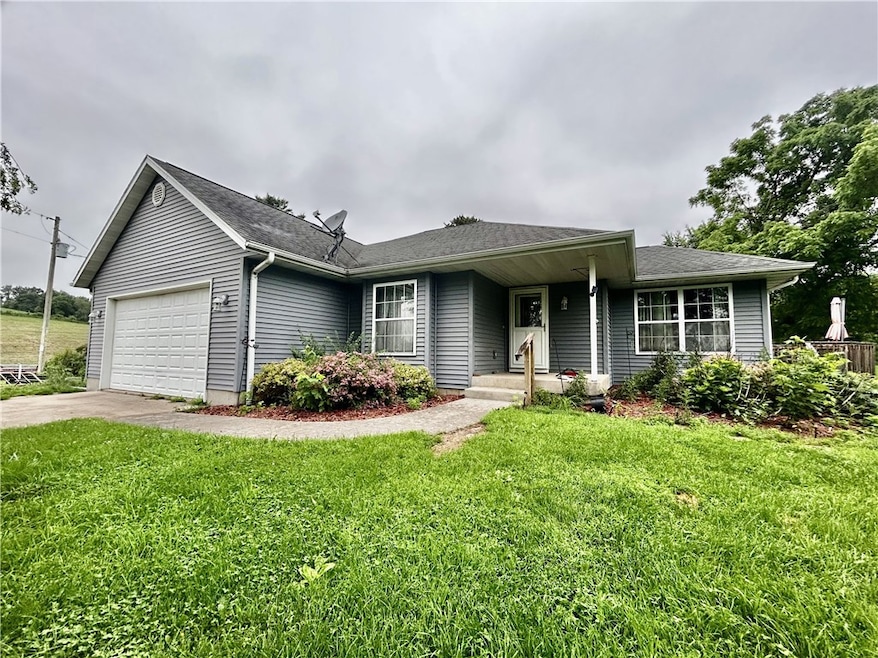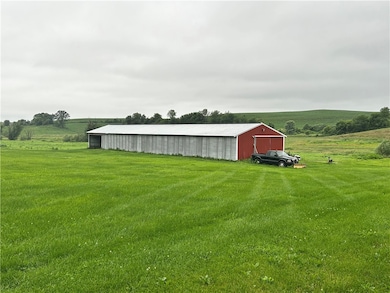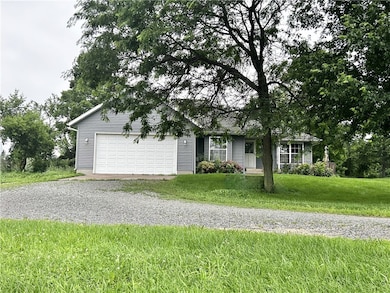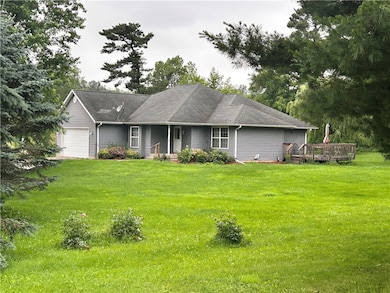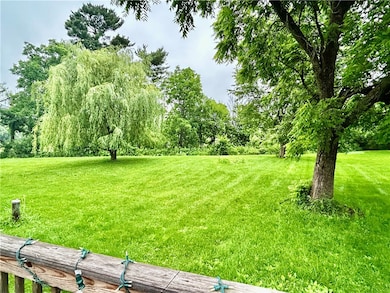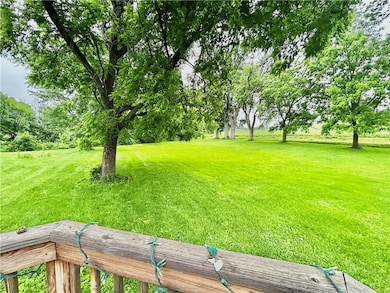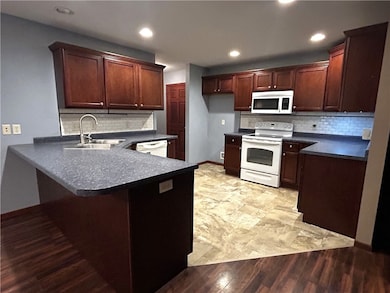
Estimated payment $2,493/month
Highlights
- Deck
- Separate Outdoor Workshop
- Cooling Available
- No HOA
- 2 Car Attached Garage
- Forced Air Heating System
About This Home
This home is located at N41731 Steig Coulee Rd, Osseo, WI 54758 and is currently priced at $380,000, approximately $185 per square foot. This property was built in 2008. N41731 Steig Coulee Rd is a home located in Trempealeau County with nearby schools including Whitehall Memorial Elementary School and Whitehall Memorial Jr./Sr. High School.
Listing Agent
Hansen Real Estate Group Brokerage Phone: 715-985-3191 License #58093-90 Listed on: 06/26/2025
Home Details
Home Type
- Single Family
Est. Annual Taxes
- $4,610
Year Built
- Built in 2008
Lot Details
- 2.68 Acre Lot
Parking
- 2 Car Attached Garage
- Garage Door Opener
- Driveway
Home Design
- Poured Concrete
- Vinyl Siding
Interior Spaces
- 1-Story Property
- Gas Log Fireplace
- Basement Fills Entire Space Under The House
Kitchen
- Oven
- Range
- Microwave
- Freezer
- Dishwasher
Bedrooms and Bathrooms
- 3 Bedrooms
- 2 Full Bathrooms
Laundry
- Dryer
- Washer
Outdoor Features
- Deck
- Separate Outdoor Workshop
Utilities
- Cooling Available
- Forced Air Heating System
- Drilled Well
- Electric Water Heater
Community Details
- No Home Owners Association
Listing and Financial Details
- Exclusions: Sellers Personal
- Assessor Parcel Number 022-00032-0000
Map
Home Values in the Area
Average Home Value in this Area
Tax History
| Year | Tax Paid | Tax Assessment Tax Assessment Total Assessment is a certain percentage of the fair market value that is determined by local assessors to be the total taxable value of land and additions on the property. | Land | Improvement |
|---|---|---|---|---|
| 2024 | $4,610 | $275,900 | $12,500 | $263,400 |
| 2023 | $4,287 | $275,900 | $12,500 | $263,400 |
| 2022 | $3,770 | $275,900 | $12,500 | $263,400 |
| 2021 | $3,757 | $191,500 | $9,200 | $182,300 |
| 2020 | $4,084 | $27,430 | $9,200 | $18,230 |
| 2019 | $4,072 | $191,350 | $9,050 | $182,300 |
| 2018 | $3,673 | $191,350 | $9,050 | $182,300 |
| 2017 | $3,582 | $191,350 | $9,050 | $182,300 |
| 2016 | $3,575 | $191,650 | $9,350 | $182,300 |
| 2015 | $3,319 | $191,650 | $9,350 | $182,300 |
| 2014 | $3,310 | $191,650 | $9,350 | $182,300 |
| 2011 | $3,123 | $191,900 | $12,700 | $179,200 |
Property History
| Date | Event | Price | Change | Sq Ft Price |
|---|---|---|---|---|
| 06/26/2025 06/26/25 | For Sale | $380,000 | -- | $185 / Sq Ft |
Purchase History
| Date | Type | Sale Price | Title Company |
|---|---|---|---|
| Warranty Deed | $375,000 | None Available | |
| Quit Claim Deed | -- | None Available |
Mortgage History
| Date | Status | Loan Amount | Loan Type |
|---|---|---|---|
| Open | $100,962 | Stand Alone Refi Refinance Of Original Loan | |
| Closed | $85,500 | New Conventional | |
| Open | $201,490 | Purchase Money Mortgage | |
| Closed | $201,490 | Purchase Money Mortgage | |
| Previous Owner | $246,862 | Unknown |
Similar Homes in Osseo, WI
Source: Northwestern Wisconsin Multiple Listing Service
MLS Number: 1593049
APN: 022-00032-0000
- 12953 E Main St
- N38871 Us Hwy 51
- W16574 Schroeder Rd
- 14490 W Thompson Rd
- W15754 State Highway 121
- 0 Haug Rd
- N43922 County Road O
- N11370 Gilbertson Rd
- 0 Section 1 Rd
- N43922 Cr-O
- N8554 Curran Rd
- o County Road O
- TBD Section 1 Rd
- W16473 County Road B
- N12736 Spruce Ln
- N35182 Weverstad Rd
- N35209 County Rd S
- N34855 County Rd S
- XX Vold Rd
- Tbd County Rd S
