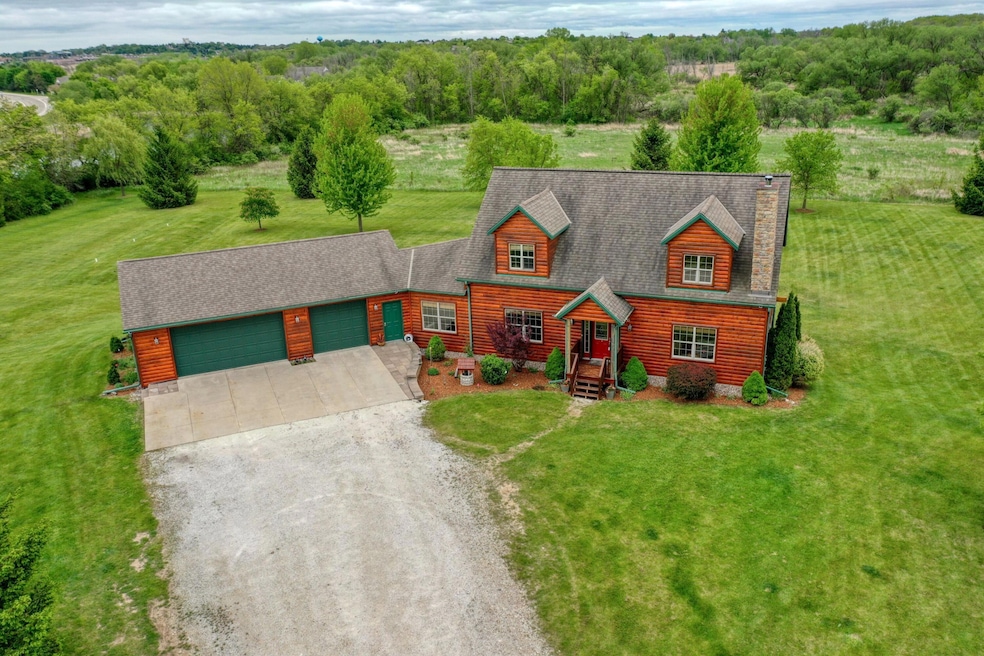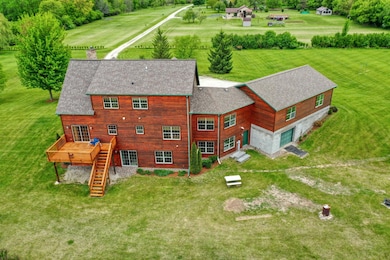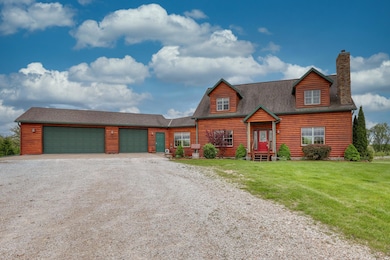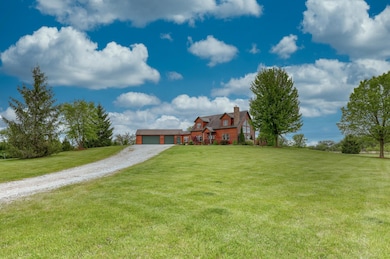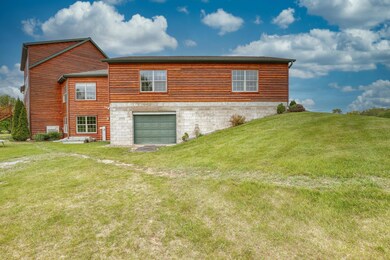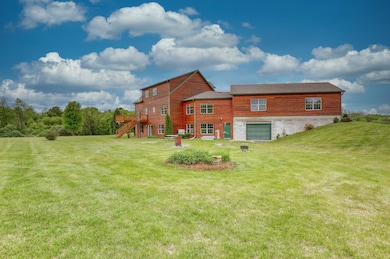
N43W25019 Lindsay Rd Pewaukee, WI 53072
Estimated payment $4,999/month
Highlights
- Horses Allowed On Property
- Multiple Garages
- Open Floorplan
- Pewaukee Lake Elementary School Rated A
- 5.12 Acre Lot
- Cape Cod Architecture
About This Home
COMING SOON! Move right into this neat-as-a pin 3 bedroom 2 bath cape cod with 6.5 car attached garage! Located on a peaceful, private 5+ acre lot, you will enjoy wildlife galore at your private oasis. Great room with natural fireplace, vaulted ceiling & floor-to-ceiling windows overlooking nature. 2-story foyer. New deck in 2024. 2 horses allowed per City of Pewaukee. Sunny kitchen offers hardwood floors and walk-in pantry. 2 bedrooms, full bath and laundry all on the main. Enjoy stunning views of your private yard from your oversized sunroom. Upper level entails a master bedroom suite with tiled walk-in shower and a loft overlooking your 2-story great room. Updates include new propane furnace & hot water heater in 2024. Pewaukee Schools...enjoy!
Listing Agent
Realty Executives - Integrity Brokerage Email: hartlandfrontdesk@realtyexecutives.com License #62436-94

Home Details
Home Type
- Single Family
Est. Annual Taxes
- $6,248
Year Built
- 0
Parking
- 6.5 Car Attached Garage
- Multiple Garages
- Shared Driveway
- Unpaved Parking
Home Design
- Cape Cod Architecture
Interior Spaces
- 2,575 Sq Ft Home
- 2-Story Property
- Open Floorplan
- Vaulted Ceiling
- Wood Flooring
Kitchen
- Range
- Dishwasher
Bedrooms and Bathrooms
- 3 Bedrooms
- Main Floor Bedroom
- 2 Full Bathrooms
Laundry
- Dryer
- Washer
Basement
- Walk-Out Basement
- Basement Fills Entire Space Under The House
- Basement Ceilings are 8 Feet High
- Sump Pump
- Block Basement Construction
- Stubbed For A Bathroom
- Basement Windows
Schools
- Pewaukee Lake Elementary School
- Asa Clark Middle School
- Pewaukee High School
Utilities
- Forced Air Heating and Cooling System
- Septic System
- High Speed Internet
- Cable TV Available
Additional Features
- Deck
- 5.12 Acre Lot
- Horses Allowed On Property
Listing and Financial Details
- Exclusions: Propane tank is rented; 2010 Electric Whirlpool Stove in Garage is negotiable.
- Assessor Parcel Number PWC 0877993003
Map
Home Values in the Area
Average Home Value in this Area
Tax History
| Year | Tax Paid | Tax Assessment Tax Assessment Total Assessment is a certain percentage of the fair market value that is determined by local assessors to be the total taxable value of land and additions on the property. | Land | Improvement |
|---|---|---|---|---|
| 2024 | $6,618 | $540,500 | $130,400 | $410,100 |
| 2023 | $6,590 | $540,500 | $130,400 | $410,100 |
| 2022 | $6,017 | $505,200 | $173,600 | $331,600 |
| 2021 | $5,992 | $505,200 | $173,600 | $331,600 |
| 2020 | $6,874 | $463,000 | $135,300 | $327,700 |
| 2019 | $6,702 | $463,000 | $135,300 | $327,700 |
| 2018 | $6,455 | $463,000 | $135,300 | $327,700 |
| 2017 | $6,561 | $463,000 | $135,300 | $327,700 |
| 2016 | $6,667 | $463,000 | $135,300 | $327,700 |
| 2015 | $7,057 | $463,000 | $135,300 | $327,700 |
| 2014 | $7,371 | $463,000 | $135,300 | $327,700 |
| 2013 | $7,371 | $463,000 | $135,300 | $327,700 |
Property History
| Date | Event | Price | Change | Sq Ft Price |
|---|---|---|---|---|
| 05/23/2025 05/23/25 | Pending | -- | -- | -- |
| 05/22/2025 05/22/25 | For Sale | $800,000 | -- | $311 / Sq Ft |
Purchase History
| Date | Type | Sale Price | Title Company |
|---|---|---|---|
| Warranty Deed | $129,900 | None Available |
Mortgage History
| Date | Status | Loan Amount | Loan Type |
|---|---|---|---|
| Open | $285,000 | New Conventional | |
| Closed | $325,000 | New Conventional | |
| Previous Owner | $145,000 | Unknown | |
| Previous Owner | $452,000 | Small Business Administration |
Similar Homes in Pewaukee, WI
Source: Metro MLS
MLS Number: 1918168
APN: PWC-0877-993-003
- 678 Pewaukee Rd Unit E
- 608 Pewaukee Rd Unit H
- 1211 Lake Park Dr
- 1293 Chesterwood Ln
- 1210 Chesterwood Ln
- 700 Bluestem Ct
- N45W25338 Lindsay Rd
- 521 Westfield Way Unit E
- 509 Westfield Way Unit G
- 869 Joshua Ct
- 884 Joshua Ct
- 1339 Hillwood Blvd Unit D
- W250N5006 William Dr
- 641 Westfield Way Unit A
- 384 Park Hill Dr Unit A
- 374 Park Hill Dr Unit H
- 400 Park Hill Dr Unit A
- 1023 Waterstone Ct
- 1036 Waterstone Ct
- N44W26098 Lindsay Rd
