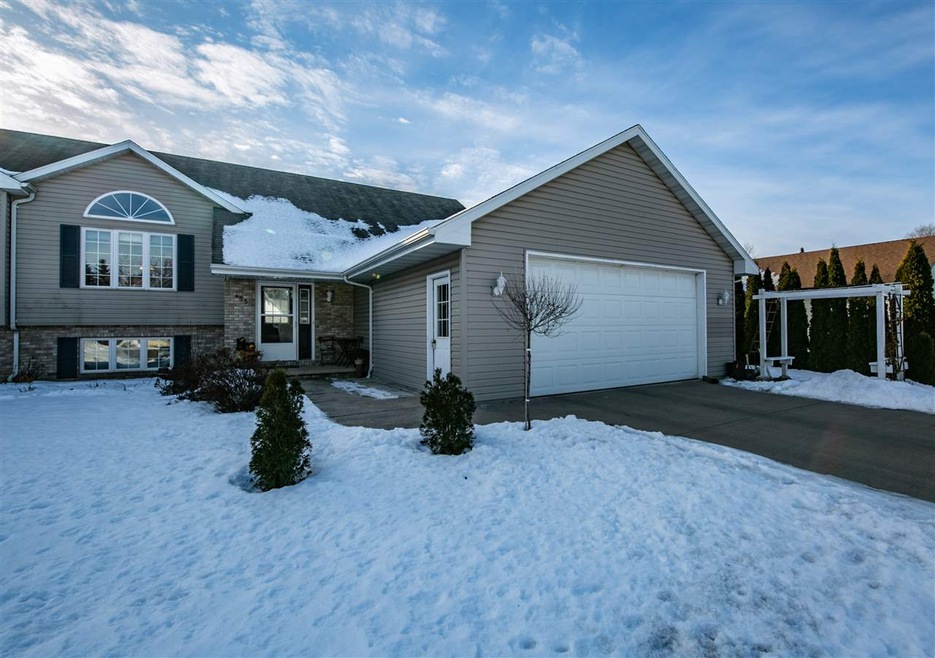
N455 Kilsdonk Ct Appleton, WI 54915
Highlights
- Vaulted Ceiling
- Main Floor Primary Bedroom
- 2 Car Attached Garage
- J.R. Gerritts Middle School Rated A
- Cul-De-Sac
- Walk-In Closet
About This Home
As of March 2020Kimberly School district 3 bed/2bath w/attached 2 car garage. Vaulted ceiling living room opens to large dining area/kitchen. Kitchen boasts loads of cupboards/updated counters & newer backsplash. Spacious master w/tray ceiling. Both bathrooms were updated in past 5 years. Upper bath has dual sinks, ceramic flooring & updated tub surround. Lower find family room w/fireplace,2nd full bath & 3rd bedrm. Garage access to lower level. Plenty of storage. Relax on the deck and enjoy landscaped backyard. Seller has requested no showings until 2/14/2020
Home Details
Home Type
- Single Family
Est. Annual Taxes
- $2,639
Year Built
- Built in 1998
Lot Details
- 6,534 Sq Ft Lot
- Cul-De-Sac
- Zero Lot Line
Home Design
- Bi-Level Home
- Brick Exterior Construction
- Poured Concrete
- Vinyl Siding
- Radon Mitigation System
Interior Spaces
- Vaulted Ceiling
- Partially Finished Basement
- Basement Fills Entire Space Under The House
Kitchen
- Breakfast Bar
- Oven or Range
Bedrooms and Bathrooms
- 3 Bedrooms
- Primary Bedroom on Main
- Walk-In Closet
Parking
- 2 Car Attached Garage
- Driveway
Utilities
- Central Air
- Heating System Uses Natural Gas
- Cable TV Available
Ownership History
Purchase Details
Home Financials for this Owner
Home Financials are based on the most recent Mortgage that was taken out on this home.Purchase Details
Home Financials for this Owner
Home Financials are based on the most recent Mortgage that was taken out on this home.Purchase Details
Home Financials for this Owner
Home Financials are based on the most recent Mortgage that was taken out on this home.Map
Similar Homes in Appleton, WI
Home Values in the Area
Average Home Value in this Area
Purchase History
| Date | Type | Sale Price | Title Company |
|---|---|---|---|
| Warranty Deed | $187,000 | -- | |
| Warranty Deed | $127,000 | -- | |
| Warranty Deed | $127,000 | -- | |
| Warranty Deed | $127,000 | -- |
Mortgage History
| Date | Status | Loan Amount | Loan Type |
|---|---|---|---|
| Previous Owner | $101,600 | New Conventional |
Property History
| Date | Event | Price | Change | Sq Ft Price |
|---|---|---|---|---|
| 03/27/2020 03/27/20 | Sold | $187,000 | -1.5% | $97 / Sq Ft |
| 03/23/2020 03/23/20 | Pending | -- | -- | -- |
| 02/11/2020 02/11/20 | For Sale | $189,900 | +31.1% | $98 / Sq Ft |
| 08/15/2017 08/15/17 | Sold | $144,900 | 0.0% | $75 / Sq Ft |
| 06/29/2017 06/29/17 | For Sale | $144,900 | +14.1% | $75 / Sq Ft |
| 05/15/2015 05/15/15 | Sold | $127,000 | 0.0% | $66 / Sq Ft |
| 03/10/2015 03/10/15 | Pending | -- | -- | -- |
| 02/04/2015 02/04/15 | For Sale | $127,000 | -- | $66 / Sq Ft |
Tax History
| Year | Tax Paid | Tax Assessment Tax Assessment Total Assessment is a certain percentage of the fair market value that is determined by local assessors to be the total taxable value of land and additions on the property. | Land | Improvement |
|---|---|---|---|---|
| 2023 | $2,569 | $231,900 | $34,000 | $197,900 |
| 2022 | $2,578 | $215,300 | $34,000 | $181,300 |
| 2021 | $2,779 | $190,600 | $26,100 | $164,500 |
| 2020 | $2,797 | $168,400 | $15,700 | $152,700 |
| 2019 | $2,639 | $156,800 | $15,700 | $141,100 |
| 2018 | $2,339 | $144,900 | $15,700 | $129,200 |
| 2017 | $2,041 | $117,800 | $15,200 | $102,600 |
| 2016 | $2,139 | $117,800 | $15,200 | $102,600 |
| 2015 | $2,211 | $117,800 | $15,200 | $102,600 |
| 2014 | $2,251 | $117,800 | $15,200 | $102,600 |
| 2013 | $2,240 | $117,800 | $15,200 | $102,600 |
Source: REALTORS® Association of Northeast Wisconsin
MLS Number: 50217283
APN: 03-0-1571-00
- 428 Hidden Ridges Way
- 101 Brookview Place
- W2525 Clover Downs Ct
- 217 Hidden Ridges Way
- 435 Roger St
- 525 Buchanan Rd
- W2286 Valleywood Ln
- W2513 Wedgewood Ct
- 444 Glenview Ave
- 115 Jean St
- 529 Marcella Ave
- 445 Riverview Ridge Place
- 431 Riverview Ridge Place
- W2376 Greenspire Way
- 526 Coonen Dr
- 425 Riverview Ridge Place
- 421 Riverview Ridge Place
- 417 Riverview Ridge Place
- 411 Riverview Ridge Place
- 391 Riverview Ridge Place
