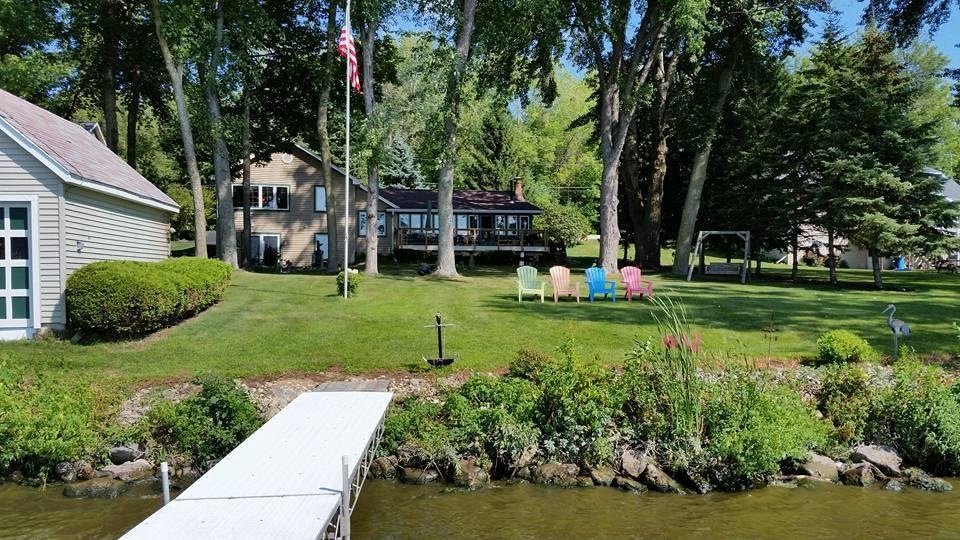
N4857 Lake Dr Hustisford, WI 53034
Estimated Value: $465,000 - $592,000
Highlights
- Boathouse
- Log Cabin
- Kitchen Island
- Wood Flooring
- 2 Car Attached Garage
- Forced Air Heating and Cooling System
About This Home
As of September 2020Character! Do you love the rustic north woods cabin feel? You'll love this home. Beautiful logs and chinking in the original part of the home and bonus living space with the addition. Enjoy two extra large bedrooms and baths, open concept kitchen/dining/living room, with a spacious foyer. The loft with the original ladder provides extra sleeping space. You'll love the large deck overlooking the beautiful yard and lake. The 4 seasons room is spectacular! You also have your own private boat house. Walk right out to the water on this property - no climbing stairs or navigating a rocky shoreline. Bring the pontoon and set sail! There is a good sized basement which you access from the outside through bilco doors. Solid concrete steps. Roof 2015, furnace 2018
Last Agent to Sell the Property
Geiger Properties License #59541-90 Listed on: 06/26/2020
Home Details
Home Type
- Single Family
Est. Annual Taxes
- $5,410
Lot Details
- 0.42 Acre Lot
- Rural Setting
Parking
- 2 Car Attached Garage
- Driveway
Home Design
- Log Cabin
- Bi-Level Home
- Vinyl Siding
- Log Siding
Interior Spaces
- 1,500 Sq Ft Home
- Wood Flooring
Kitchen
- Oven or Range
- Free-Standing Range
- Dishwasher
- Kitchen Island
Bedrooms and Bathrooms
- 2 Bedrooms
- 2 Full Bathrooms
Laundry
- Dryer
- Washer
Basement
- Walk-Out Basement
- Partial Basement
- Block Basement Construction
Outdoor Features
- Boathouse
Schools
- John Hustis Elementary School
- Hustisford High School
Utilities
- Forced Air Heating and Cooling System
- Heating System Uses Natural Gas
- Cable TV Available
Listing and Financial Details
- Exclusions: Seller's personal property, water softener (rented through Culligan).
- Assessor Parcel Number 02410160411014
Ownership History
Purchase Details
Purchase Details
Home Financials for this Owner
Home Financials are based on the most recent Mortgage that was taken out on this home.Similar Home in Hustisford, WI
Home Values in the Area
Average Home Value in this Area
Purchase History
| Date | Buyer | Sale Price | Title Company |
|---|---|---|---|
| King Brian M | -- | None Listed On Document | |
| King Brian M | $365,000 | None Available |
Mortgage History
| Date | Status | Borrower | Loan Amount |
|---|---|---|---|
| Previous Owner | King Brian M | $125,000 | |
| Previous Owner | Shuits Sara | $62,500 |
Property History
| Date | Event | Price | Change | Sq Ft Price |
|---|---|---|---|---|
| 09/14/2020 09/14/20 | Sold | $365,000 | -3.9% | $243 / Sq Ft |
| 07/23/2020 07/23/20 | Pending | -- | -- | -- |
| 06/26/2020 06/26/20 | For Sale | $380,000 | -- | $253 / Sq Ft |
Tax History Compared to Growth
Tax History
| Year | Tax Paid | Tax Assessment Tax Assessment Total Assessment is a certain percentage of the fair market value that is determined by local assessors to be the total taxable value of land and additions on the property. | Land | Improvement |
|---|---|---|---|---|
| 2024 | $5,729 | $311,000 | $120,700 | $190,300 |
| 2023 | $5,707 | $311,000 | $120,700 | $190,300 |
| 2022 | $5,998 | $311,000 | $120,700 | $190,300 |
| 2021 | $5,326 | $311,000 | $120,700 | $190,300 |
| 2020 | $5,441 | $311,000 | $120,700 | $190,300 |
| 2019 | $5,410 | $311,000 | $120,700 | $190,300 |
| 2018 | $5,133 | $289,900 | $120,700 | $169,200 |
| 2017 | $5,199 | $289,900 | $120,700 | $169,200 |
| 2016 | $5,287 | $289,900 | $120,700 | $169,200 |
| 2015 | $5,125 | $289,900 | $120,700 | $169,200 |
| 2014 | $5,371 | $289,900 | $120,700 | $169,200 |
Agents Affiliated with this Home
-
Sally Geiger

Seller's Agent in 2020
Sally Geiger
Geiger Properties
82 Total Sales
-
Mike Roth
M
Buyer's Agent in 2020
Mike Roth
Shorewest Realtors, Inc.
(262) 798-8165
681 Total Sales
Map
Source: Metro MLS
MLS Number: 1696094
APN: 024-1016-0411-014
- N4945 Lake Dr
- N5077 Lake Dr
- N4621 Lake Dr
- N4510 Anthony Island -
- N4510 & N4504 Anthony Island
- Lt51 Anthony Island -
- N4516 Hazelwood Rd
- N5207 Wildcat Rd
- N5182 Butternut Ct
- N4327 County Rd E
- N5112 E Water St
- N4819 Sinissippi Point Rd
- 827 E Lakeview Rd
- N4554 Lakeview Rd
- N5104 Sinissippi Point Rd
- 325 W Tweedy St
- .68 Acre Parcel Anthony Island
- 537 W Juneau St Unit F
- 244 S Ridge St
- 123 Westgate Dr
- N4857 Lake Dr
- N4859 Lake Dr
- N4851 Lake Dr
- N4869 Lake Dr
- N4847 Lake Dr
- Lt73 Lake Dr
- Lt73 Lake Dr Unit Lt73
- Lot 73 Lake Dr
- Lot 73 Lake Dr Unit Lot 73
- 0 Lake Dr Unit 50251717
- 0 Lake Dr Unit 50251713
- 0 Lake Dr
- N4873 Lake Dr
- N4839 Lake Dr
- N4879 Lake Dr
- N4885 Lake Dr
- N4833 Lake Dr
- N4853 County Rd E
- N4836 Lake Dr
- N4827 Lake Dr
