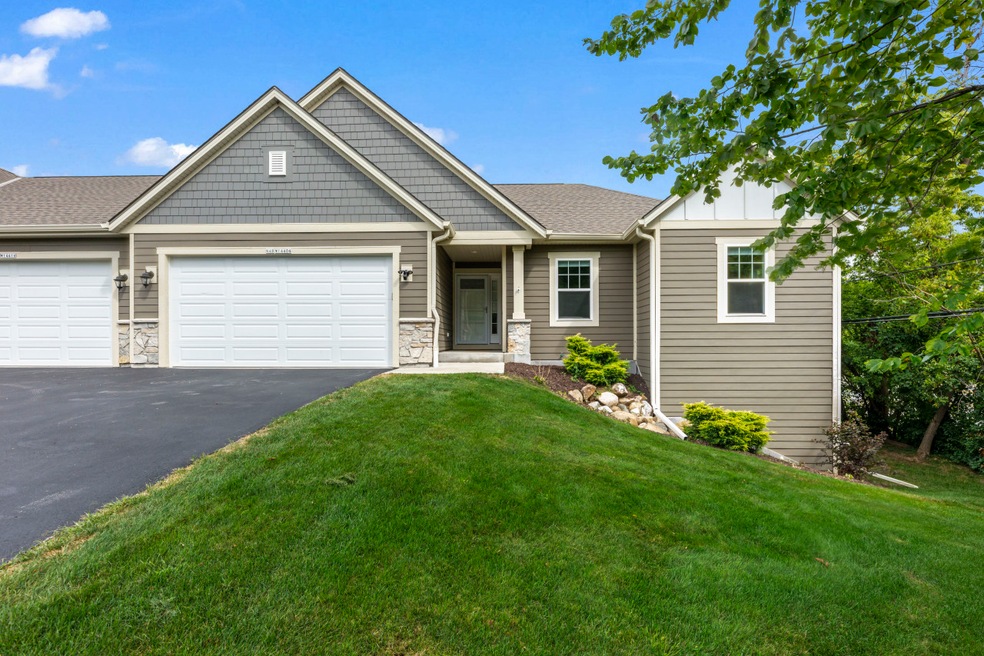
N48W14404 Hampton Rd Unit 4 Menomonee Falls, WI 53051
Highlights
- Open Floorplan
- 2 Car Attached Garage
- Stone Flooring
- Menomonee Falls High School Rated A
- Park
- 1-Story Property
About This Home
As of October 2024Welcome home to this beautiful 3 bed, 2 bath condo in Menomonee Falls. Open floor plan with large kitchen, dinette and living room. Side-by-side unit with split bedroom floor plan. Unfinished walk-out basement that is stubbed for a bathroom. Primary bedroom offers a large en-suite bathroom and walk-in closet. Secluded back yard with awning and deck.
Last Agent to Sell the Property
Shorewest Realtors, Inc. Brokerage Email: PropertyInfo@shorewest.com License #112011-94 Listed on: 09/03/2024
Property Details
Home Type
- Condominium
Est. Annual Taxes
- $5,575
Year Built
- 2019
Parking
- 2 Car Attached Garage
Home Design
- Vinyl Siding
Interior Spaces
- 1,742 Sq Ft Home
- 1-Story Property
- Open Floorplan
- Stone Flooring
Kitchen
- Range
- Dishwasher
Bedrooms and Bathrooms
- 3 Bedrooms
- 2 Full Bathrooms
Laundry
- Dryer
- Washer
Basement
- Walk-Out Basement
- Basement Fills Entire Space Under The House
- Stubbed For A Bathroom
Schools
- North Middle School
- Menomonee Falls High School
Listing and Financial Details
- Exclusions: Flower Pots
- Assessor Parcel Number MNFV0140014004
Community Details
Overview
- Property has a Home Owners Association
- Association fees include lawn maintenance, snow removal
Recreation
- Park
Ownership History
Purchase Details
Home Financials for this Owner
Home Financials are based on the most recent Mortgage that was taken out on this home.Purchase Details
Purchase Details
Similar Homes in the area
Home Values in the Area
Average Home Value in this Area
Purchase History
| Date | Type | Sale Price | Title Company |
|---|---|---|---|
| Deed | $500,000 | None Listed On Document | |
| Deed | -- | None Listed On Document | |
| Quit Claim Deed | -- | None Available |
Mortgage History
| Date | Status | Loan Amount | Loan Type |
|---|---|---|---|
| Open | $400,000 | New Conventional |
Property History
| Date | Event | Price | Change | Sq Ft Price |
|---|---|---|---|---|
| 10/18/2024 10/18/24 | Sold | $500,000 | 0.0% | $287 / Sq Ft |
| 10/16/2024 10/16/24 | Off Market | $499,900 | -- | -- |
| 09/10/2024 09/10/24 | Pending | -- | -- | -- |
| 09/03/2024 09/03/24 | For Sale | $499,900 | -- | $287 / Sq Ft |
Tax History Compared to Growth
Tax History
| Year | Tax Paid | Tax Assessment Tax Assessment Total Assessment is a certain percentage of the fair market value that is determined by local assessors to be the total taxable value of land and additions on the property. | Land | Improvement |
|---|---|---|---|---|
| 2024 | $5,754 | $489,900 | $55,200 | $434,700 |
| 2023 | $5,575 | $489,900 | $55,200 | $434,700 |
| 2022 | $5,621 | $334,300 | $37,900 | $296,400 |
| 2021 | $5,393 | $334,300 | $37,900 | $296,400 |
| 2020 | $4,251 | $252,900 | $42,700 | $210,200 |
Agents Affiliated with this Home
-
Andrew Kosmicki
A
Seller's Agent in 2024
Andrew Kosmicki
Shorewest Realtors, Inc.
(262) 361-2599
1 in this area
9 Total Sales
-
Cierra Burmeister

Buyer's Agent in 2024
Cierra Burmeister
Shorewest Realtors, Inc.
1 in this area
118 Total Sales
Map
Source: Metro MLS
MLS Number: 1890168
APN: MNFV-0140-014-004
- N48W14336 Hampton Rd
- W144N4809 Stone Dr Unit 4809
- W143N4918 Brook Falls Dr
- 4645 N 148th St
- 4545 N 144th St
- N48W15436 Aster Ct
- 15420 Elmbrook Way
- N48W15452 Aster Ct
- W150N5334 Badger Dr
- 13024 W Fairmount Ave
- Lt7-8 Lucille Ln
- N49W15945 Caitlin Ct
- W159N4872 Graysland Dr E Unit 24
- W159N4835 Graysland Dr Unit E
- N51W15940 Fair Oak Pkwy
- 4540 N 161st St
- 4957 N 127th St
- 4635 N 127th St
- N52W16103 Bette Dr
- 12626 W Lancaster Ave
