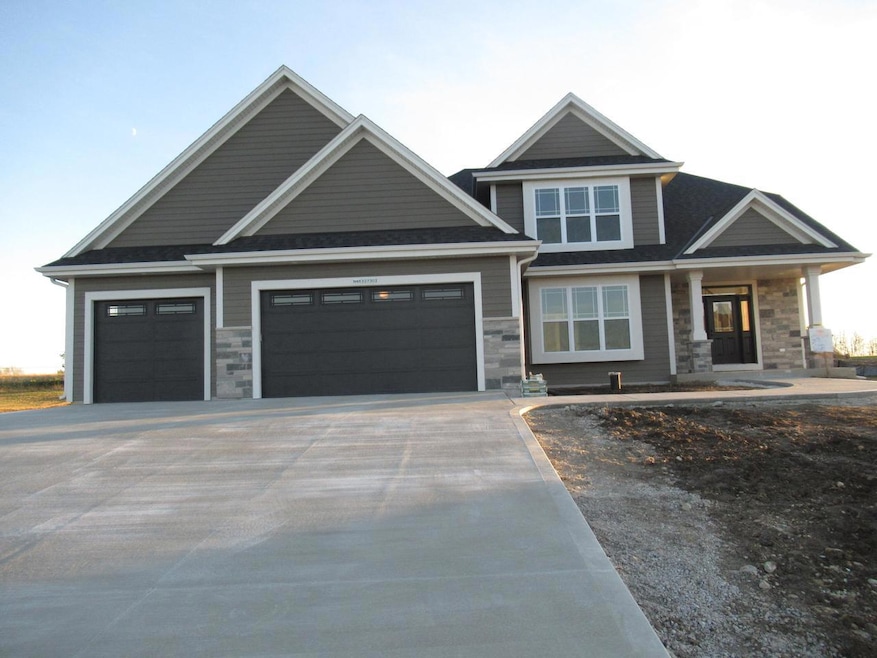
N48W27303 Golden Pheasant Way Pewaukee, WI 53072
Highlights
- New Construction
- Main Floor Primary Bedroom
- Walk-In Closet
- Richmond School District Rated A
- 3 Car Attached Garage
- Bathtub with Shower
About This Home
As of November 20244 bedrooms/3 full baths/flex room/spacious 2-story. Basement has 9' wall height, drain/vent rough-in for future full bath, & 1 egress slider window. Corner ceramic tiled walk-in shower/2 shower heads/granite or equivalent vanity tops/split sinks in master bath. Full bath in Bedroom #4. Jack and Jill bath in Bedrooms #2 & #3. 1st floor master suite w/large WIC. 9' first floor ceilings/boxed living room ceiling/tray ceiling master bedroom. Elite series kitchen cabinets/decorative hardware/cabinet crown moulding/granite or equivalent countertops/backsplash/island/pantry closet. Mudroom w/drywall lockers & closet. Laundry room w/cabinets & sink. 3-car garage. Buyer added concrete driveway, walkway, 20 x 20 patio, water softener, iron curtain, appliances, & 294 sqft finished basement.
Last Agent to Sell the Property
Kaerek Homes, Inc. License #14399-90 Listed on: 03/22/2024
Home Details
Home Type
- Single Family
Year Built
- Built in 2024 | New Construction
Lot Details
- 1.04 Acre Lot
Parking
- 3 Car Attached Garage
- Garage Door Opener
Home Design
- Brick Exterior Construction
- Poured Concrete
- Stone Siding
- Aluminum Trim
Interior Spaces
- 3,139 Sq Ft Home
- 2-Story Property
Kitchen
- Microwave
- Dishwasher
- Disposal
Bedrooms and Bathrooms
- 4 Bedrooms
- Primary Bedroom on Main
- En-Suite Primary Bedroom
- Walk Through Bedroom
- Walk-In Closet
- Bathtub with Shower
- Bathtub Includes Tile Surround
- Primary Bathroom includes a Walk-In Shower
- Walk-in Shower
Basement
- Basement Fills Entire Space Under The House
- Sump Pump
- Stubbed For A Bathroom
- Basement Windows
Schools
- Arrowhead High School
Utilities
- Forced Air Heating and Cooling System
- Heating System Uses Natural Gas
- Well Required
- Mound Septic
- Septic System
Community Details
- Pheasant View Meadows Subdivision
Listing and Financial Details
- Seller Concessions Not Offered
Similar Homes in Pewaukee, WI
Home Values in the Area
Average Home Value in this Area
Property History
| Date | Event | Price | Change | Sq Ft Price |
|---|---|---|---|---|
| 11/12/2024 11/12/24 | Sold | $834,765 | +9.8% | $266 / Sq Ft |
| 11/08/2024 11/08/24 | Pending | -- | -- | -- |
| 03/22/2024 03/22/24 | For Sale | $759,990 | -- | $242 / Sq Ft |
Tax History Compared to Growth
Agents Affiliated with this Home
-
Joseph Behmke
J
Seller's Agent in 2024
Joseph Behmke
Kaerek Homes, Inc.
(414) 737-6727
14 in this area
144 Total Sales
-
Jordan Kaerek

Buyer's Agent in 2024
Jordan Kaerek
Kaerek Homes, Inc.
(262) 501-2822
26 in this area
119 Total Sales
Map
Source: Metro MLS
MLS Number: 1868673
- N47W26699 Lynndale Rd
- N44W26098 Lindsay Rd
- N45W25338 Lindsay Rd
- N59W25898 Amberwood Ct
- Lt29 Crescent Hill Dr
- Lt28 Apple Cider Ct
- 700 Bluestem Ct
- Lt32 Apple Cider Ct
- W256N5676 N Hill Dr
- Lt41 Crescent Hill Dr
- Lt39 Crescent Hill Dr
- W253N5531 Crescent Hill Dr
- Lt34 Crescent Hill Dr
- Lt12 Crescent Hill Dr
- Lt30 Crescent Hill Dr
- Lt13 Crescent Hill Dr
- Lt1 Crescent Hill Dr
- Lt43 Crescent Hill Dr
- Lt28 Crescent Hill Dr
- Lt40 Crescent Hill Dr
