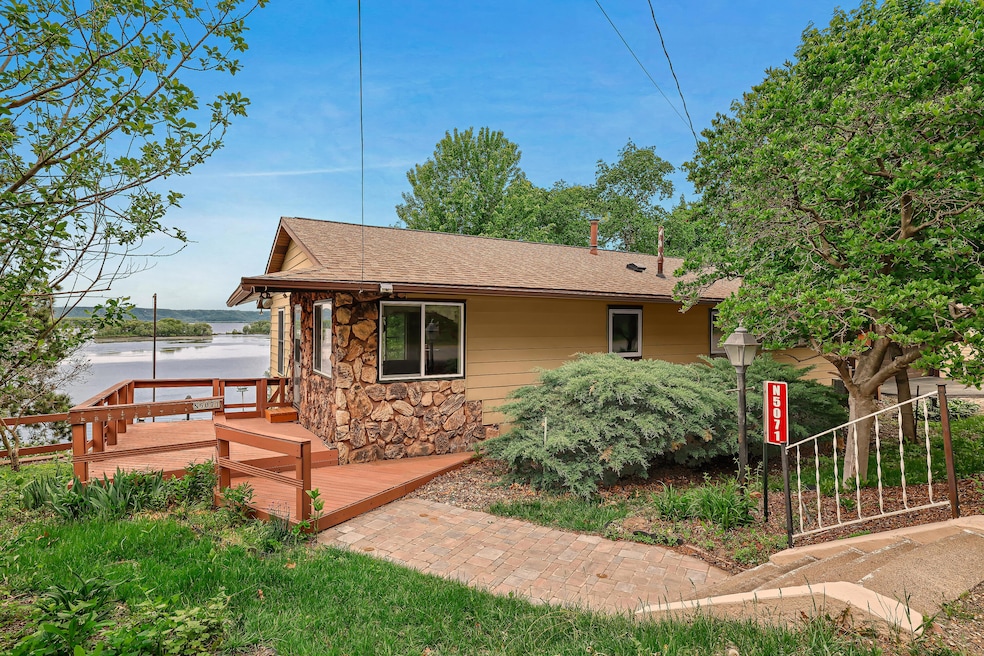
N5071 Sunset Vista Rd Onalaska, WI 54650
Highlights
- Water Views
- Multiple Garages
- 3 Car Attached Garage
- Onalaska High School Rated A-
- Ranch Style House
- Stone Flooring
About This Home
As of July 2025Breathtaking lake views and stunning sunsets take center stage from this one-owner mid-century modern style home, where nature and lifestyle meet. Side deck and rear deck overlook Lake Onalaska, and walking and biking trails are just steps outside your doorperfect for the outdoor enthusiast. The interior offers 4 bedrooms, 2 bathrooms, a floating staircase, cool gas fireplace, and a recently remodeled main floor bathroom, a canvas ready for your designer's touch. The lower level includes a rec/flex room with a pellet stove and bar area. A 2-car attached garage plus a 1-car detached garage with a workshop below opens the door to a potential in-law suite, creative space, or Airbnb opportunity. Great area with a low traffic street and very convienent location to everything.
Last Agent to Sell the Property
Gerrard-Hoeschler, REALTORS License #62959-94 Listed on: 05/24/2025
Home Details
Home Type
- Single Family
Est. Annual Taxes
- $2,972
Lot Details
- 0.29 Acre Lot
Parking
- 3 Car Attached Garage
- Multiple Garages
- Garage Door Opener
- Driveway
Home Design
- Ranch Style House
Interior Spaces
- 2,566 Sq Ft Home
- Stone Flooring
- Water Views
Kitchen
- Range
- Microwave
- Dishwasher
Bedrooms and Bathrooms
- 4 Bedrooms
- 2 Full Bathrooms
Laundry
- Dryer
- Washer
Finished Basement
- Walk-Out Basement
- Basement Fills Entire Space Under The House
- Finished Basement Bathroom
- Basement Windows
Schools
- Onalaska Middle School
- Onalaska High School
Utilities
- Forced Air Heating and Cooling System
- Heating System Uses Natural Gas
- Septic System
- High Speed Internet
Listing and Financial Details
- Assessor Parcel Number 0100012330.00
Similar Homes in Onalaska, WI
Home Values in the Area
Average Home Value in this Area
Property History
| Date | Event | Price | Change | Sq Ft Price |
|---|---|---|---|---|
| 07/15/2025 07/15/25 | Sold | $345,000 | -8.0% | $134 / Sq Ft |
| 06/27/2025 06/27/25 | Pending | -- | -- | -- |
| 05/24/2025 05/24/25 | For Sale | $375,000 | -- | $146 / Sq Ft |
Tax History Compared to Growth
Tax History
| Year | Tax Paid | Tax Assessment Tax Assessment Total Assessment is a certain percentage of the fair market value that is determined by local assessors to be the total taxable value of land and additions on the property. | Land | Improvement |
|---|---|---|---|---|
| 2024 | $3,544 | $202,100 | $35,200 | $166,900 |
| 2023 | $3,382 | $202,100 | $35,200 | $166,900 |
| 2022 | $3,226 | $202,100 | $35,200 | $166,900 |
| 2021 | $2,839 | $202,100 | $35,200 | $166,900 |
| 2020 | $2,842 | $202,100 | $35,200 | $166,900 |
| 2019 | $3,079 | $178,800 | $35,200 | $143,600 |
| 2018 | $2,946 | $178,800 | $35,200 | $143,600 |
| 2017 | $2,915 | $178,800 | $35,200 | $143,600 |
| 2016 | $3,092 | $178,800 | $35,200 | $143,600 |
| 2015 | $2,965 | $178,800 | $35,200 | $143,600 |
| 2014 | $2,820 | $178,800 | $35,200 | $143,600 |
| 2013 | $2,766 | $178,800 | $35,200 | $143,600 |
Agents Affiliated with this Home
-
Dave Snyder

Seller's Agent in 2025
Dave Snyder
Gerrard-Hoeschler, REALTORS
(608) 386-1831
34 in this area
261 Total Sales
-
Shaynn Davey

Buyer's Agent in 2025
Shaynn Davey
New Directions Real Estate
(608) 634-6300
2 in this area
227 Total Sales
Map
Source: Metro MLS
MLS Number: 1919321
APN: 010-001233-000
- 1307 Red Cedar Ct
- 0 Confidential Unit 1892255
- 631 L Hauser Rd
- 2149 Abbey Rd
- 1105 Oak Ave N
- 1105 Parkridge Dr
- 2010 Franklin St
- 1112 Parkridge Dr
- 1009 Sunrise Ct
- 503 4th Ave N
- 2409 Franklin St
- 1644 Pine Ridge Dr
- 1010 Whispering Winds Place N
- 607 11th Ave N
- 1105 Lake St
- 533 Sand Lake Rd
- 95 Julie Ln
- 538 13th Ave N
- 1178 Aspen Valley Dr
- 1025 S Oak Dr Unit C6
