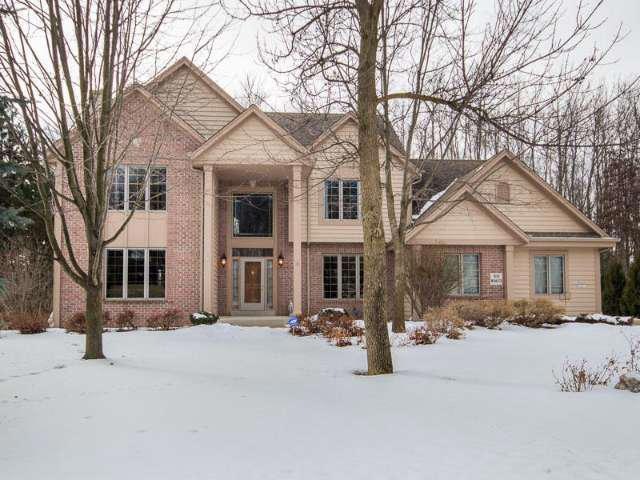
N53W16273 Waldens Pass Menomonee Falls, WI 53051
Highlights
- 1.05 Acre Lot
- Deck
- 3.5 Car Attached Garage
- Marcy Elementary School Rated A
- Whirlpool Bathtub
- Wet Bar
About This Home
As of July 2017A truly welcoming home with a long list of updates! KIT is exceptional w/granite counters, gleaming HWFs, stainless/built-in appliances and fantastic lighting. Gorgeous built-ins surround the NFP in the Family Rm. All bedrooms have soaring ceilings and WICs. Master Suite boasts attached space perfect for nursery/office and bonus closet decked out w/California Closet organizers. The whole family will love the LL! Perfect entertaining space with room for pool table/game day viewing! Private tree lined yard!
Last Agent to Sell the Property
Teresa Tighe
First Weber Inc - Menomonee Falls License #74330-94 Listed on: 01/27/2015
Home Details
Home Type
- Single Family
Est. Annual Taxes
- $8,321
Year Built
- Built in 1998
HOA Fees
- $19 Monthly HOA Fees
Parking
- 3.5 Car Attached Garage
- Garage Door Opener
Home Design
- Brick Exterior Construction
- Composition Roof
- Wood Siding
Interior Spaces
- 4,016 Sq Ft Home
- 2-Story Property
- Wet Bar
- Central Vacuum
- Home Security System
Kitchen
- Range
- Microwave
- Dishwasher
- Disposal
Bedrooms and Bathrooms
- 4 Bedrooms
- Primary Bedroom Upstairs
- En-Suite Primary Bedroom
- Walk-In Closet
- Whirlpool Bathtub
- Bathtub with Shower
- Bathtub Includes Tile Surround
- Walk-in Shower
Basement
- Basement Fills Entire Space Under The House
- Block Basement Construction
- Basement Windows
Schools
- Marcy Elementary School
- Templeton Middle School
- Hamilton High School
Utilities
- Forced Air Heating and Cooling System
- Heating System Uses Natural Gas
Additional Features
- Deck
- 1.05 Acre Lot
Community Details
- Creekwood Subdivision
Ownership History
Purchase Details
Home Financials for this Owner
Home Financials are based on the most recent Mortgage that was taken out on this home.Purchase Details
Home Financials for this Owner
Home Financials are based on the most recent Mortgage that was taken out on this home.Purchase Details
Home Financials for this Owner
Home Financials are based on the most recent Mortgage that was taken out on this home.Similar Homes in the area
Home Values in the Area
Average Home Value in this Area
Purchase History
| Date | Type | Sale Price | Title Company |
|---|---|---|---|
| Warranty Deed | $580,000 | Priority Title Corp | |
| Warranty Deed | $540,000 | None Available | |
| Warranty Deed | $382,000 | -- |
Mortgage History
| Date | Status | Loan Amount | Loan Type |
|---|---|---|---|
| Open | $225,000 | New Conventional | |
| Previous Owner | $540,000 | Adjustable Rate Mortgage/ARM | |
| Previous Owner | $250,000 | Credit Line Revolving | |
| Previous Owner | $135,000 | Adjustable Rate Mortgage/ARM | |
| Previous Owner | $249,000 | Credit Line Revolving | |
| Previous Owner | $300,000 | No Value Available |
Property History
| Date | Event | Price | Change | Sq Ft Price |
|---|---|---|---|---|
| 07/07/2017 07/07/17 | Sold | $580,000 | 0.0% | $144 / Sq Ft |
| 05/07/2017 05/07/17 | Pending | -- | -- | -- |
| 03/17/2017 03/17/17 | For Sale | $580,000 | +7.4% | $144 / Sq Ft |
| 06/15/2015 06/15/15 | Sold | $540,000 | 0.0% | $134 / Sq Ft |
| 03/04/2015 03/04/15 | Pending | -- | -- | -- |
| 01/27/2015 01/27/15 | For Sale | $540,000 | -- | $134 / Sq Ft |
Tax History Compared to Growth
Tax History
| Year | Tax Paid | Tax Assessment Tax Assessment Total Assessment is a certain percentage of the fair market value that is determined by local assessors to be the total taxable value of land and additions on the property. | Land | Improvement |
|---|---|---|---|---|
| 2024 | $7,952 | $701,900 | $169,600 | $532,300 |
| 2023 | $7,671 | $701,900 | $169,600 | $532,300 |
| 2022 | $8,611 | $530,800 | $116,700 | $414,100 |
| 2021 | $8,110 | $530,800 | $116,700 | $414,100 |
| 2020 | $8,077 | $530,800 | $116,700 | $414,100 |
| 2019 | $8,159 | $530,800 | $116,700 | $414,100 |
| 2018 | $7,875 | $530,800 | $116,700 | $414,100 |
| 2017 | $7,620 | $530,800 | $116,700 | $414,100 |
| 2016 | $7,802 | $530,800 | $116,700 | $414,100 |
| 2015 | $8,177 | $530,800 | $116,700 | $414,100 |
| 2014 | -- | $530,800 | $116,700 | $414,100 |
| 2013 | -- | $530,800 | $116,700 | $414,100 |
Agents Affiliated with this Home
-
Christine Krieg
C
Seller's Agent in 2017
Christine Krieg
First Weber Inc - Brookfield
(414) 840-8486
27 Total Sales
-
T
Buyer's Agent in 2017
Teresa Tighe
First Weber Inc - Menomonee Falls
Map
Source: Metro MLS
MLS Number: 1401872
APN: MNFV-0133-143
- N52W16103 Bette Dr
- N53W16585 Prairie Dawn
- N51W15940 Fair Oak Pkwy
- N53 W16789 Prairie Dawn
- N49W15945 Caitlin Ct
- N51W17154 Shagbark Rd
- W159N4872 Graysland Dr E Unit 24
- W159N4835 Graysland Dr Unit E
- W150N5334 Badger Dr
- 4720 Three Meadows Dr
- N48W15452 Aster Ct
- N48W15436 Aster Ct
- N58W15673 Kendel Place
- 15420 Elmbrook Way
- 4540 N 161st St
- 4620 N Calhoun Rd
- 4455 Shagbark Ln
- 4645 N 148th St
- 4350 Meadow View E
- N59W17739 Meadow Ct Unit 17
