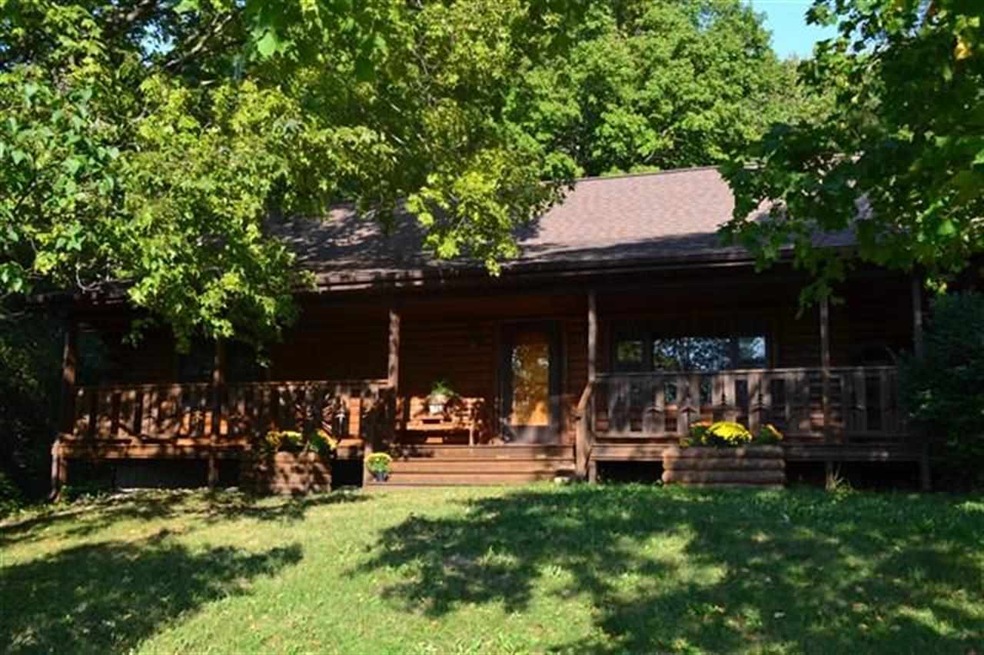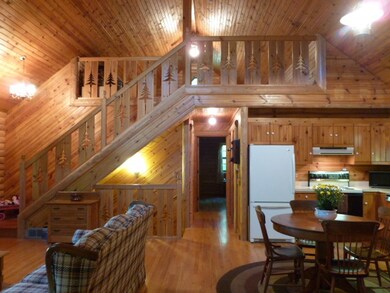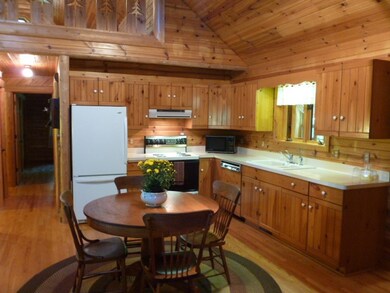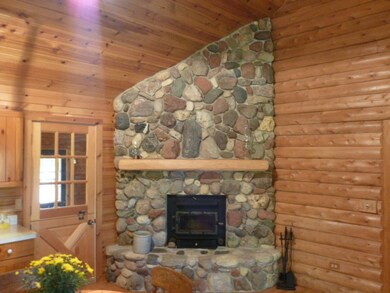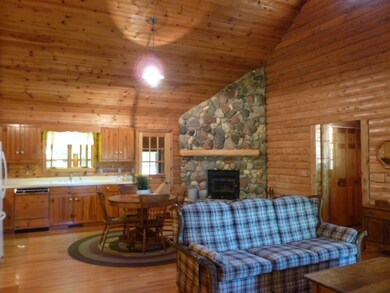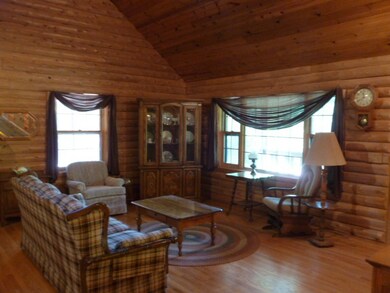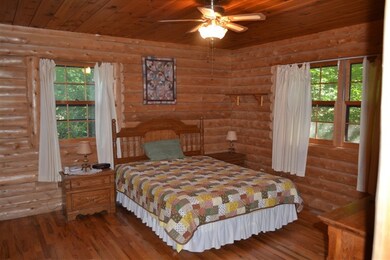
N5416 Switzke Rd Jefferson, WI 53549
Estimated Value: $526,000 - $607,000
Highlights
- 8.46 Acre Lot
- Multiple Fireplaces
- Wooded Lot
- Open Floorplan
- Recreation Room
- 1.5-Story Property
About This Home
As of July 2014Beautiful, well maintained full log home on 8+ wooded acres with lots of privacy. Take a nature walk on your own private trail and relax on a bench in this park like setting. Watch Deer and Turkey from your 4 season porch. Open concept main floor living with floor to ceiling real stone, wood burning fireplace. Loft overlooking main level plus 3 bedrooms. Finished LL w/ 3/4 bath. 2 car garage with work bench & extra storage. Just minutes from I-94 with easy access to Johnson Creek Mall. New roof 2011.
Co-Listed By
Marni McEntee
INACTIVE W/Local ASSOC License #75650-94
Home Details
Home Type
- Single Family
Est. Annual Taxes
- $6,000
Year Built
- Built in 1991
Lot Details
- 8.46 Acre Lot
- Rural Setting
- Wooded Lot
Home Design
- 1.5-Story Property
- Log Siding
Interior Spaces
- Open Floorplan
- Multiple Fireplaces
- Wood Burning Fireplace
- Free Standing Fireplace
- Great Room
- Recreation Room
- Loft
- Sun or Florida Room
- Wood Flooring
Kitchen
- Oven or Range
- Dishwasher
Bedrooms and Bathrooms
- 3 Bedrooms
- Walk Through Bedroom
- 2 Full Bathrooms
- Bathtub and Shower Combination in Primary Bathroom
- Bathtub
Finished Basement
- Basement Fills Entire Space Under The House
- Sump Pump
- Basement Windows
Parking
- 2 Car Attached Garage
- Garage Door Opener
Accessible Home Design
- Accessible Full Bathroom
- Accessible Bedroom
- Low Pile Carpeting
Schools
- East Elementary School
- Jefferson Middle School
- Jefferson High School
Utilities
- Forced Air Cooling System
- Well
- Liquid Propane Gas Water Heater
- Water Softener Leased
Ownership History
Purchase Details
Home Financials for this Owner
Home Financials are based on the most recent Mortgage that was taken out on this home.Similar Homes in Jefferson, WI
Home Values in the Area
Average Home Value in this Area
Purchase History
| Date | Buyer | Sale Price | Title Company |
|---|---|---|---|
| Wild Tammy L | $265,000 | None Available |
Mortgage History
| Date | Status | Borrower | Loan Amount |
|---|---|---|---|
| Open | Wild Keith A | $233,000 | |
| Closed | Wild Keith A | $33,600 | |
| Closed | Wild Tammy L | $206,285 |
Property History
| Date | Event | Price | Change | Sq Ft Price |
|---|---|---|---|---|
| 07/31/2014 07/31/14 | Sold | $265,000 | -15.9% | $105 / Sq Ft |
| 04/18/2014 04/18/14 | Pending | -- | -- | -- |
| 04/30/2013 04/30/13 | For Sale | $315,000 | -- | $125 / Sq Ft |
Tax History Compared to Growth
Tax History
| Year | Tax Paid | Tax Assessment Tax Assessment Total Assessment is a certain percentage of the fair market value that is determined by local assessors to be the total taxable value of land and additions on the property. | Land | Improvement |
|---|---|---|---|---|
| 2024 | $5,635 | $311,700 | $96,900 | $214,800 |
| 2023 | $5,029 | $311,700 | $96,900 | $214,800 |
| 2022 | $5,624 | $311,700 | $96,900 | $214,800 |
| 2021 | $4,936 | $311,700 | $96,900 | $214,800 |
| 2020 | $4,816 | $311,700 | $96,900 | $214,800 |
| 2019 | $4,281 | $311,700 | $96,900 | $214,800 |
| 2018 | $4,447 | $311,700 | $96,900 | $214,800 |
| 2017 | $4,426 | $311,700 | $96,900 | $214,800 |
| 2016 | $4,794 | $311,700 | $96,900 | $214,800 |
| 2015 | $4,397 | $311,700 | $96,900 | $214,800 |
| 2014 | $5,717 | $391,300 | $96,900 | $294,400 |
| 2013 | $6,121 | $391,300 | $96,900 | $294,400 |
Agents Affiliated with this Home
-
Ronda Lawry

Seller's Agent in 2014
Ronda Lawry
RL Realty Group
(608) 831-1059
189 Total Sales
-
M
Seller Co-Listing Agent in 2014
Marni McEntee
INACTIVE W/Local ASSOC
-
Carolyn Fox

Buyer's Agent in 2014
Carolyn Fox
NextHome Success
(920) 222-1500
4 in this area
102 Total Sales
Map
Source: South Central Wisconsin Multiple Listing Service
MLS Number: 1682934
APN: 008-0715-2832-003
- N6147 Coffee Rd
- N6319 Hilltop Ln
- 730 Summerset Dr
- W5183 Biederman Dr
- 470 Quiet Meadow Ln Unit C
- W5172 Biederman Rd
- 241 Jefferson St
- 204 Tansdale Ct
- 237 N Watertown St
- W3163 County Road B
- 400 Ashland St
- .50 AC West St
- 212 Chapel Hill Dr
- 217 Steeple Ct
- 860 N Parkway St
- 417 Champlain Dr
- 220 Steeple Ct
- 425 Champlain Dr
- 423 Parkview Dr
- 421 John Michael Dr
- N5416 Switzke Rd
- N5436 Switzke Rd
- N5442 Switzke Rd
- N5430 Switzke Rd
- N5407 Switzke Rd
- N5381 Switzke Rd
- N5323 Switzke Rd
- Lt1 Switzke Rd
- N5301 Probst Ln
- N5602 Switzke Rd
- N5664 Switzke Rd
- W3985 Krenz Rd
- N5210 Probst Ln
- N5490 Christberg Rd
- N5556 Christberg Rd
- 00 Krenz Rd
- 12 Acres Krenz Rd
- Lot 2 Krenz Rd
- 9 Acres Krenz Rd
- Lt1 Krenz Rd
