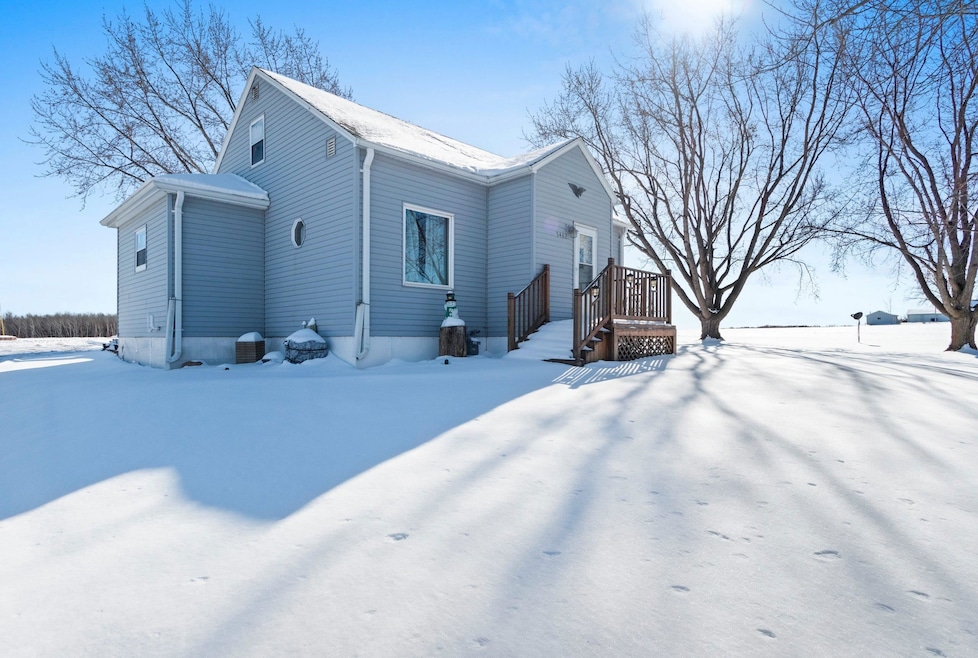
N5462 County Rd E de Pere, WI 54115
Highlights
- Main Floor Primary Bedroom
- 6 Car Garage
- Water Softener is Owned
- 1 Fireplace
- Forced Air Heating and Cooling System
- Heated Garage
About This Home
As of April 2025Are you looking for a blend of rural charm and convenience! This well-maintained three-bedroom, 2-bath farmhouse with the main bedroom on the first floor. A partially finished basement offers plenty of space, comfort as well as additional storage space in the unfinished section. With 1.7 acres of land provide ample room for outdoor activities, gardening, or simply enjoying the beautiful views. The huge outbuilding with an attached workshop is perfect for hobbies and or storage. Plus, being close to town means you get the best of both worlds—peaceful country living with easy access to amenities.
Last Agent to Sell the Property
Knaack Realty LLC License #90-59267 Listed on: 02/11/2025
Home Details
Home Type
- Single Family
Est. Annual Taxes
- $1,759
Year Built
- Built in 1940
Lot Details
- 1.71 Acre Lot
Home Design
- Block Foundation
- Vinyl Siding
Interior Spaces
- 1.5-Story Property
- 1 Fireplace
- Partially Finished Basement
- Basement Fills Entire Space Under The House
- Oven or Range
Bedrooms and Bathrooms
- 3 Bedrooms
- Primary Bedroom on Main
- 2 Full Bathrooms
Laundry
- Dryer
- Washer
Parking
- 6 Car Garage
- Heated Garage
- Driveway
Utilities
- Forced Air Heating and Cooling System
- Heating System Uses Natural Gas
- Shared Well
- Water Softener is Owned
Ownership History
Purchase Details
Home Financials for this Owner
Home Financials are based on the most recent Mortgage that was taken out on this home.Purchase Details
Similar Homes in de Pere, WI
Home Values in the Area
Average Home Value in this Area
Purchase History
| Date | Type | Sale Price | Title Company |
|---|---|---|---|
| Warranty Deed | $350,000 | Knight Barry Title | |
| Warranty Deed | $63,009 | -- |
Mortgage History
| Date | Status | Loan Amount | Loan Type |
|---|---|---|---|
| Open | $235,000 | New Conventional |
Property History
| Date | Event | Price | Change | Sq Ft Price |
|---|---|---|---|---|
| 04/18/2025 04/18/25 | Sold | $350,000 | -5.4% | $246 / Sq Ft |
| 04/03/2025 04/03/25 | Pending | -- | -- | -- |
| 02/11/2025 02/11/25 | For Sale | $370,000 | -- | $260 / Sq Ft |
Tax History Compared to Growth
Tax History
| Year | Tax Paid | Tax Assessment Tax Assessment Total Assessment is a certain percentage of the fair market value that is determined by local assessors to be the total taxable value of land and additions on the property. | Land | Improvement |
|---|---|---|---|---|
| 2024 | $1,759 | $134,300 | $31,200 | $103,100 |
| 2023 | $1,376 | $134,300 | $31,200 | $103,100 |
| 2022 | $1,369 | $134,300 | $31,200 | $103,100 |
| 2021 | $1,292 | $134,300 | $31,200 | $103,100 |
| 2020 | $1,673 | $122,000 | $22,800 | $99,200 |
| 2019 | $1,425 | $122,000 | $22,800 | $99,200 |
| 2018 | $1,474 | $122,000 | $22,800 | $99,200 |
| 2017 | $1,487 | $122,000 | $22,800 | $99,200 |
| 2016 | $1,627 | $122,000 | $22,800 | $99,200 |
| 2015 | $1,597 | $122,000 | $22,800 | $99,200 |
| 2014 | $1,515 | $113,400 | $18,000 | $95,400 |
| 2013 | $1,659 | $113,400 | $18,000 | $95,400 |
Agents Affiliated with this Home
-
Stacey Bolen

Seller's Agent in 2025
Stacey Bolen
Knaack Realty LLC
(920) 915-4744
104 Total Sales
Map
Source: REALTORS® Association of Northeast Wisconsin
MLS Number: 50303727
APN: 17-0-1978-00
- W1291 Fish Creek Rd
- W433 Hillside Dr
- 1494 County Line Rd
- N4510 Delflosse Ln
- N4455 Dorothy Jane Ct
- 3103 Trinity Ct
- 2893 Woodhaven Cir
- 2846 Woodhaven Cir
- 3145 Trinity Ct
- N6562 Wisconsin 55
- 1937 Wizard Way
- N6871 Moore Rd
- 2302 Gringotts Way
- 1883 Wizard Way
- N4168 Twin Ct
- W1926 Vandenberg St
- 515 Silas Dr
- 1266 Autumn Field Ln
- 1273 Autumn Field Ln
- 1403 Divinity Dr
