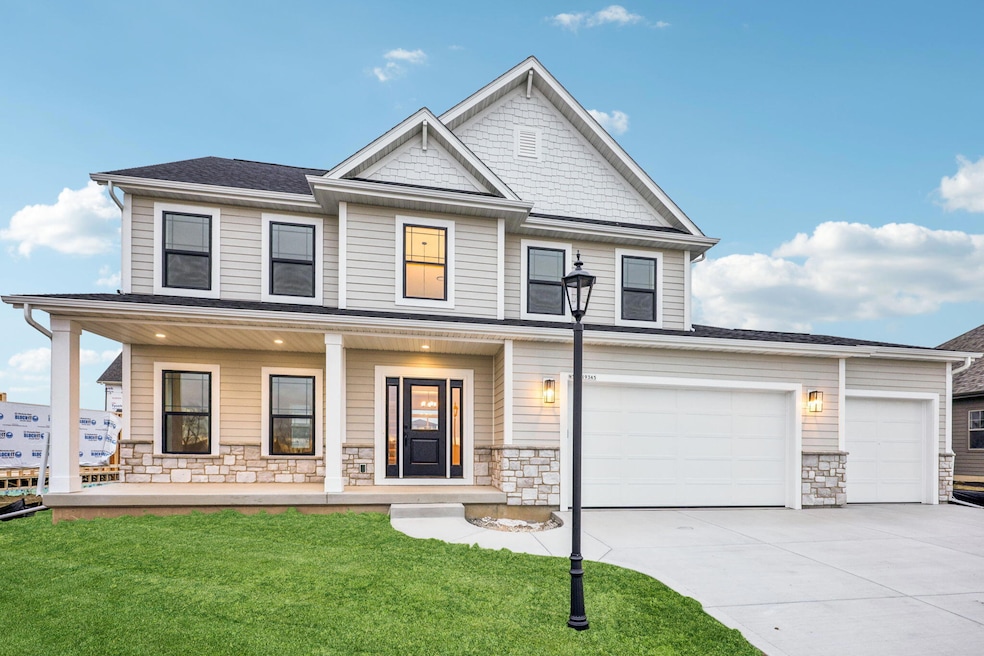
N55W19345 Red Crown Trail Menomonee Falls, WI 53051
Highlights
- New Construction
- Open Floorplan
- Vaulted Ceiling
- Marcy Elementary School Rated A
- Contemporary Architecture
- Wood Flooring
About This Home
As of April 2025Beautiful New Construction Halen Homes in Hamilton School District!! The Prescott Floorplan features all the amenities and high quality finishes you are looking for! An open concept Kitchen w/ working island great for entertaining. Dinette includes walk out to covered patio. Great Room includes beamed ceiling and gas fireplace. Flex Room offers additional living space. Open Mudroom. 9' Ceilings on first floor with LVP Flooring. Other Highlights includes Large Primary Suite with WIC. Primary Bath w/ double vanities and tiled shower. 9' Basement ceiling height , full bath rough-in for future living space. Enjoy the unparalleled beauty of a new home!!!
Last Agent to Sell the Property
Halen Homes I, LLC License #75086-94 Listed on: 01/07/2025
Home Details
Home Type
- Single Family
Est. Annual Taxes
- $1,652
Lot Details
- 10,019 Sq Ft Lot
Parking
- 3 Car Attached Garage
Home Design
- New Construction
- Contemporary Architecture
- Clad Trim
- Radon Mitigation System
Interior Spaces
- 2,246 Sq Ft Home
- 2-Story Property
- Open Floorplan
- Vaulted Ceiling
- Gas Fireplace
Kitchen
- Microwave
- Dishwasher
- Kitchen Island
Flooring
- Wood
- Stone
Bedrooms and Bathrooms
- 4 Bedrooms
- Walk-In Closet
Basement
- Basement Fills Entire Space Under The House
- Basement Ceilings are 8 Feet High
- Sump Pump
- Stubbed For A Bathroom
Schools
- Marcy Elementary School
- Templeton Middle School
- Hamilton High School
Utilities
- Forced Air Heating and Cooling System
- Heating System Uses Natural Gas
- High Speed Internet
- Cable TV Available
Community Details
- Sandhill Meadow Subdivision
Listing and Financial Details
- Exclusions: Seller's Personal Property, Landscaping, Range, Refrigerator, Washer & Dryer
- Assessor Parcel Number MNFV0125025
Similar Homes in Menomonee Falls, WI
Home Values in the Area
Average Home Value in this Area
Mortgage History
| Date | Status | Loan Amount | Loan Type |
|---|---|---|---|
| Closed | $637,925 | New Conventional |
Property History
| Date | Event | Price | Change | Sq Ft Price |
|---|---|---|---|---|
| 04/17/2025 04/17/25 | Sold | $671,500 | +3.3% | $299 / Sq Ft |
| 01/07/2025 01/07/25 | For Sale | $649,900 | -- | $289 / Sq Ft |
Tax History Compared to Growth
Tax History
| Year | Tax Paid | Tax Assessment Tax Assessment Total Assessment is a certain percentage of the fair market value that is determined by local assessors to be the total taxable value of land and additions on the property. | Land | Improvement |
|---|---|---|---|---|
| 2024 | $1,652 | $144,100 | $144,100 | -- |
Agents Affiliated with this Home
-
Janeen Wnuk
J
Seller's Agent in 2025
Janeen Wnuk
Halen Homes I, LLC
(262) 717-5414
1 in this area
22 Total Sales
-
Angela Palmer

Buyer's Agent in 2025
Angela Palmer
Keller Williams Realty-Lake Country
(414) 405-2112
1 in this area
15 Total Sales
Map
Source: Metro MLS
MLS Number: 1903334
APN: MNFV-0125-025
- Lt46 Emerald Hills Dr
- Lt48 Quietwoods Dr
- W193N5018 Rosemary Ridge
- W193N5050 Rosemary Ridge
- 18700 Brookridge Dr
- 4700 Cherokee Dr
- Lt23 Tamarind Way
- W197N5080 Cypress Ct
- W197N5098 Cypress Ct
- N50W19417 Tamarind Way
- 19750 Heron Pass
- N54W19245 Broadwing Place
- N54W19358 Broadwing Place
- 19955 Bradon Trail W
- N54W19323 Broadwing Place
- W194N5445 Broadwing Cir
- N55W19319 Red Crown Ln
- W199N5299 Ponderosa Ct
- W199N5296 Ponderosa Ct
- N53W19978 Kingair Dr
