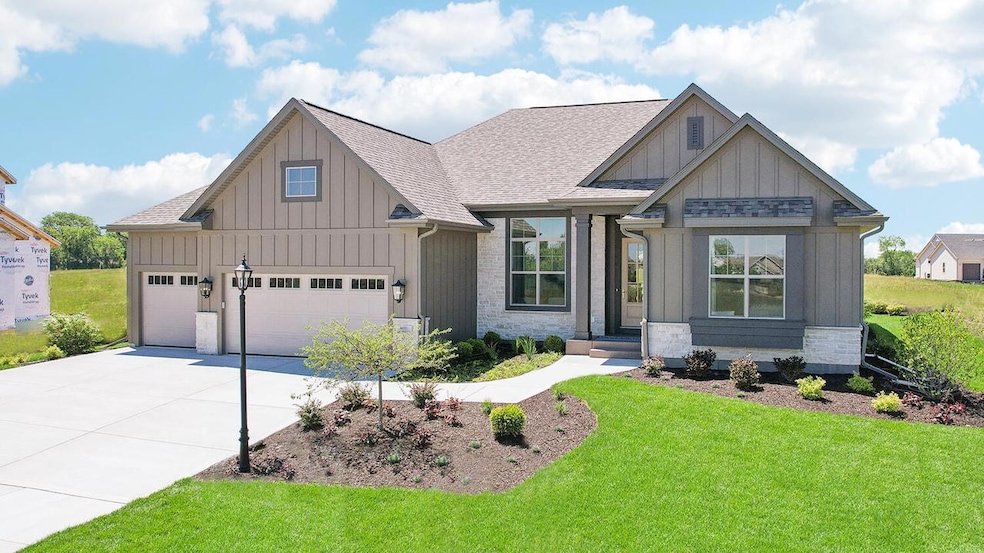
N55W19373 Red Crown Trail Unit Lt26 Menomonee Falls, WI 53051
Highlights
- New Construction
- ENERGY STAR Certified Homes
- Walk-In Closet
- Marcy Elementary School Rated A
- 3 Car Attached Garage
- Bathtub with Shower
About This Home
As of December 2024Newly completed Danbury model home features the latest design trends and luxurious finishes. Highlights include a box-up ceiling with crown molding in the Great Room, a gas fireplace with stacked stone, and an open-concept kitchen with an oversized island, snack bar, and quartz countertops. The kitchen also boasts a tile backsplash, painted cabinets with crown molding, and GE appliances, including a built-in oven/microwave, cooktop, and chimney hood. The Master Suite offers a box-up ceiling, a large walk-in ''Zero entry'' tiled shower and an extended double bowl vanity with a quartz countertop. Additional features include a separate laundry and mudroom, 2 x 6 construction, Pella windows, and Focus on Energy certification. This home exemplifies quality craftsmanship and attention to detail.
Last Agent to Sell the Property
Korndoerfer Homes LLC License #55757-94 Listed on: 07/01/2024
Home Details
Home Type
- Single Family
Year Built
- Built in 2024 | New Construction
Lot Details
- 0.25 Acre Lot
- Sprinkler System
HOA Fees
- $25 Monthly HOA Fees
Parking
- 3 Car Attached Garage
- Garage Door Opener
Home Design
- Brick Exterior Construction
- Poured Concrete
- Stone Siding
- Aluminum Trim
Interior Spaces
- 2,346 Sq Ft Home
- 1-Story Property
- Low Emissivity Windows
- Home Security System
Kitchen
- Cooktop
- Microwave
- Dishwasher
- ENERGY STAR Qualified Appliances
- Disposal
Bedrooms and Bathrooms
- 3 Bedrooms
- En-Suite Primary Bedroom
- Walk-In Closet
- Bathtub with Shower
- Bathtub Includes Tile Surround
- Primary Bathroom includes a Walk-In Shower
Laundry
- Dryer
- Washer
Basement
- Basement Fills Entire Space Under The House
- Sump Pump
- Stubbed For A Bathroom
Schools
- Templeton Middle School
- Hamilton High School
Utilities
- Forced Air Heating and Cooling System
- Heating System Uses Natural Gas
- High Speed Internet
Additional Features
- ENERGY STAR Certified Homes
- Patio
Community Details
- Sandhill Meadows Subdivision
Listing and Financial Details
- Exclusions: Seller's personal property.
Similar Homes in Menomonee Falls, WI
Home Values in the Area
Average Home Value in this Area
Property History
| Date | Event | Price | Change | Sq Ft Price |
|---|---|---|---|---|
| 12/02/2024 12/02/24 | Sold | $775,000 | -1.3% | $330 / Sq Ft |
| 10/10/2024 10/10/24 | Price Changed | $784,900 | -1.9% | $335 / Sq Ft |
| 07/01/2024 07/01/24 | For Sale | $799,900 | -- | $341 / Sq Ft |
Tax History Compared to Growth
Agents Affiliated with this Home
-
Kim Maksimik
K
Seller's Agent in 2024
Kim Maksimik
Korndoerfer Homes LLC
(262) 344-3273
6 in this area
44 Total Sales
-
Caroline Quinlan
C
Buyer's Agent in 2024
Caroline Quinlan
First Weber Inc- Mequon
(262) 402-8252
2 in this area
50 Total Sales
Map
Source: Metro MLS
MLS Number: 1881773
- Lt46 Emerald Hills Dr
- Lt48 Quietwoods Dr
- W193N5018 Rosemary Ridge
- W193N5050 Rosemary Ridge
- 18700 Brookridge Dr
- 4700 Cherokee Dr
- Lt23 Tamarind Way
- W197N5080 Cypress Ct
- W197N5098 Cypress Ct
- N50W19417 Tamarind Way
- 19750 Heron Pass
- N54W19245 Broadwing Place
- N54W19358 Broadwing Place
- 19955 Bradon Trail W
- N54W19323 Broadwing Place
- W194N5445 Broadwing Cir
- N55W19319 Red Crown Ln
- W199N5299 Ponderosa Ct
- W199N5296 Ponderosa Ct
- N53W19978 Kingair Dr
