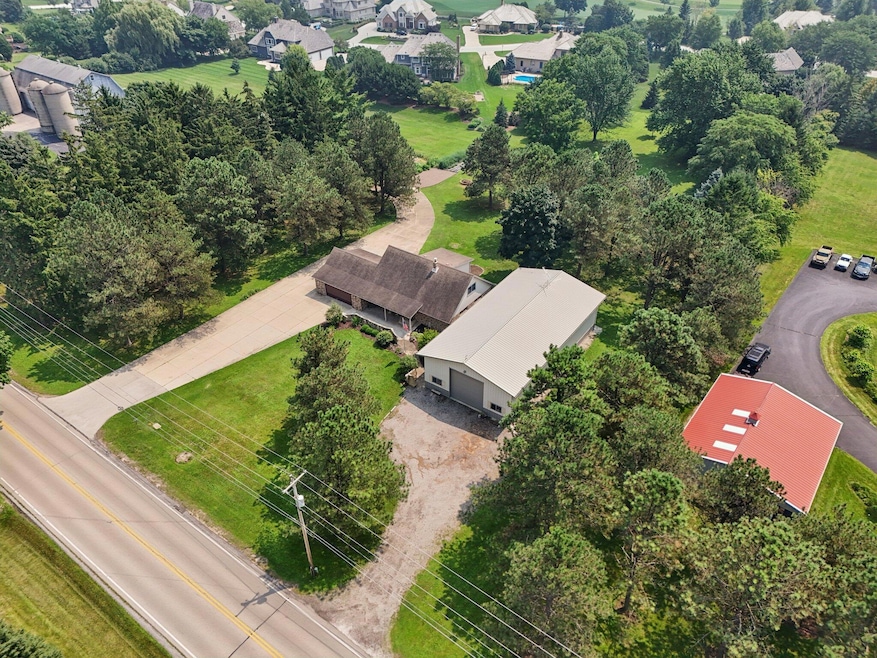
N55W28945 County Trunk Highway K Hartland, WI 53029
Estimated payment $4,579/month
Highlights
- 2 Acre Lot
- Cape Cod Architecture
- Main Floor Bedroom
- Swallow Elementary School Rated A
- Pole Barn
- 2 Car Attached Garage
About This Home
Attention car collectors, dump truck owners, motorhome owners, or big boat captians! Stop paying storage for your BIG toys and move them here! Located just outside the Village limits, you will find this one-of-a-kind opportunity. Beautiful 4 bedroom, 2 full bath home with lovely refinished HWFs. Kitchen with dining area and Large LR. Two main level bedrooms and full whirlpool bath with CT. Upper level includes 2 more bedrooms and second full bath. Full basement too. Two car att drive-thru garage. Freshly painted interior and new carpet make it ready for immediate occupancy. The 36x72 Morton outbuilding with 14 foot door is the ultimate outbuilding with office area/finished area with full bath. All this set on a park-like two-acre lot with mature trees backing up to Bristlecone Pines.
Home Details
Home Type
- Single Family
Est. Annual Taxes
- $4,367
Parking
- 2 Car Attached Garage
- Garage Door Opener
- Driveway
Home Design
- Cape Cod Architecture
- Brick Exterior Construction
- Vinyl Siding
Interior Spaces
- 1,786 Sq Ft Home
- Central Vacuum
- Basement Fills Entire Space Under The House
Kitchen
- Oven
- Range
- Microwave
- Dishwasher
- Kitchen Island
Bedrooms and Bathrooms
- 4 Bedrooms
- Main Floor Bedroom
- Walk-In Closet
- 3 Full Bathrooms
Laundry
- Dryer
- Washer
Outdoor Features
- Pole Barn
- Wood or Metal Shed
Schools
- Swallow Elementary School
- Arrowhead High School
Utilities
- Forced Air Heating and Cooling System
- Heating System Uses Natural Gas
- Heating System Uses Wood
- Septic System
Additional Features
- Level Entry For Accessibility
- 2 Acre Lot
Listing and Financial Details
- Exclusions: All Personal Property
- Assessor Parcel Number MRTT0430999007
Map
Home Values in the Area
Average Home Value in this Area
Tax History
| Year | Tax Paid | Tax Assessment Tax Assessment Total Assessment is a certain percentage of the fair market value that is determined by local assessors to be the total taxable value of land and additions on the property. | Land | Improvement |
|---|---|---|---|---|
| 2024 | $4,367 | $343,600 | $133,400 | $210,200 |
| 2023 | $4,202 | $343,600 | $133,400 | $210,200 |
| 2022 | $3,838 | $343,600 | $133,400 | $210,200 |
| 2021 | $3,642 | $343,600 | $133,400 | $210,200 |
| 2020 | $3,837 | $343,600 | $133,400 | $210,200 |
| 2019 | $3,889 | $292,800 | $111,600 | $181,200 |
| 2018 | $3,837 | $292,800 | $111,600 | $181,200 |
| 2017 | $3,907 | $292,800 | $111,600 | $181,200 |
| 2016 | $4,126 | $292,800 | $111,600 | $181,200 |
| 2015 | $4,069 | $292,800 | $111,600 | $181,200 |
| 2014 | $4,058 | $292,800 | $111,600 | $181,200 |
| 2013 | $4,058 | $300,800 | $111,600 | $189,200 |
Property History
| Date | Event | Price | Change | Sq Ft Price |
|---|---|---|---|---|
| 08/04/2025 08/04/25 | For Sale | $769,900 | -- | $431 / Sq Ft |
Purchase History
| Date | Type | Sale Price | Title Company |
|---|---|---|---|
| Quit Claim Deed | -- | None Listed On Document | |
| Interfamily Deed Transfer | -- | None Available |
Mortgage History
| Date | Status | Loan Amount | Loan Type |
|---|---|---|---|
| Previous Owner | $261,000 | New Conventional | |
| Previous Owner | $90,000 | Credit Line Revolving | |
| Previous Owner | $189,000 | New Conventional | |
| Previous Owner | $190,000 | Future Advance Clause Open End Mortgage | |
| Previous Owner | $60,000 | Credit Line Revolving |
Similar Homes in the area
Source: Metro MLS
MLS Number: 1929667
APN: MRTT-0430-999-007
- 904 N Ponderosa Dr
- 1012 N Bluespruce Cir
- 1117 Sweetbriar Ln Unit 22
- 1195 Mary Hill Cir
- 1201 E Pineview Ct
- 1386 Overlook Cir
- 1252 Mary Hill Cir
- 1249 Mary Hill Cir
- 1904 E Juniper Way
- N82W27734 Marshall Dr
- 1507 Sandhill Blvd
- 1527 Sandhill Blvd Unit 12D
- N62W28907 Kettles Ct
- 1554 Lookout Ct Unit 46
- W279N5331 Hanover Hill Ct
- W289N4756 Wild Rose Ct
- N65W28554 Fairlane
- W275N6232 Serenity Dr
- 323 E Capitol Dr
- N65W28101 Hickory Hill Dr
- 508 Merton Ave
- 624 Sunnyslope Dr
- 601 W Capitol Dr
- 134 Chestnut Ridge Dr
- 316 E Capitol Dr
- 208 E Capitol Dr
- 708 Mansfield Ct Unit 708
- 292 Lakeview Dr
- 306 Paradise Ct
- 306 Paradise Ct
- 420 Hill St
- 410-460 Campus Dr
- 538 Cottonwood Ave
- 550 Cottonwood Ave
- 741 E Imperial Dr Unit 741-747
- 700 W Capitol Dr
- 4850 Easy St
- 500 Manchester Ln Unit 500-514 Manchester Ln
- 311-431 Hartridge Dr
- W267N2926 Peterson Dr Unit B






