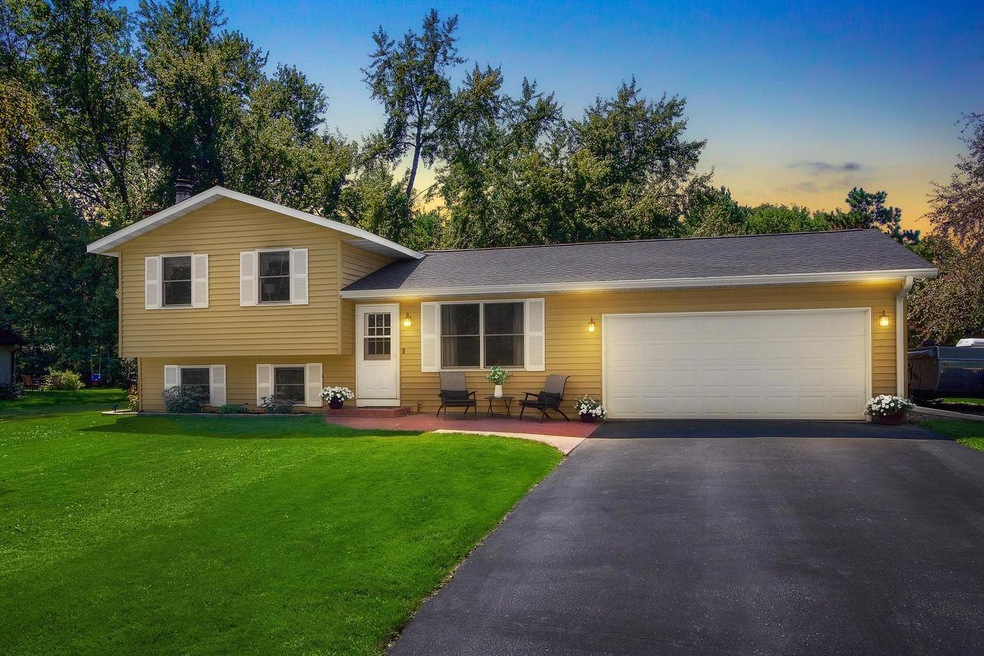
N5689 Sunset Dr Onalaska, WI 54650
Highlights
- Above Ground Pool
- Bathtub
- Shed
- 2.5 Car Attached Garage
- Patio
- En-Suite Primary Bedroom
About This Home
Quad level with room for everyone! RARE FIND - low Town of Onalaska taxes on a large, mature wooded lot. This 3 bed/2 bath home has ample space and is walkable to Sand Lake Elem in a low-traffic neighborhood. You'll appreciate the separation of spaces keeping home office/toy room/rec room out of sight out of mind! Updated kitchen appliances with a charming built-in dining nook. Remodeled bathrooms, new carpet on upper level, updated flooring throughout! New roof in 2020, fresh interior paint. Chill out in the summer on your spacious back patio, for shady cookouts in the large, almost half-acre yard. Cozy up in the winters with the wood-burning fireplace in the family room. Room for all your toys and tools in the 2.5 car garage PLUS storage shed. Home warranty inc for buyer peace of mind.
Last Agent to Sell the Property
Raven Realty, LLC License #96787-94 Listed on: 09/02/2022
Home Details
Home Type
- Single Family
Est. Annual Taxes
- $2,232
Year Built
- Built in 1981
Lot Details
- 0.46 Acre Lot
Parking
- 2.5 Car Attached Garage
- Garage Door Opener
Home Design
- Poured Concrete
- Vinyl Siding
Interior Spaces
- 1,630 Sq Ft Home
- Multi-Level Property
- Finished Basement
- Sump Pump
Kitchen
- Oven
- Microwave
- Dishwasher
Bedrooms and Bathrooms
- 3 Bedrooms
- Primary Bedroom Upstairs
- En-Suite Primary Bedroom
- Dual Entry to Primary Bathroom
- 2 Full Bathrooms
- Bathtub and Shower Combination in Primary Bathroom
- Bathtub
- Walk-in Shower
Laundry
- Dryer
- Washer
Outdoor Features
- Above Ground Pool
- Patio
- Shed
Schools
- Holmen Middle School
- Holmen High School
Utilities
- Forced Air Heating and Cooling System
- Heating System Uses Natural Gas
- Shared Well
- Septic System
Listing and Financial Details
- Exclusions: Seller's personal property.
Ownership History
Purchase Details
Home Financials for this Owner
Home Financials are based on the most recent Mortgage that was taken out on this home.Purchase Details
Home Financials for this Owner
Home Financials are based on the most recent Mortgage that was taken out on this home.Purchase Details
Home Financials for this Owner
Home Financials are based on the most recent Mortgage that was taken out on this home.Similar Homes in Onalaska, WI
Home Values in the Area
Average Home Value in this Area
Purchase History
| Date | Type | Sale Price | Title Company |
|---|---|---|---|
| Warranty Deed | $250,000 | New Castle Title | |
| Quit Claim Deed | -- | -- | |
| Warranty Deed | $147,000 | None Available |
Mortgage History
| Date | Status | Loan Amount | Loan Type |
|---|---|---|---|
| Open | $237,500 | New Conventional | |
| Previous Owner | $109,000 | New Conventional | |
| Previous Owner | $138,700 | New Conventional | |
| Previous Owner | $139,650 | New Conventional | |
| Previous Owner | $15,000 | Unknown |
Property History
| Date | Event | Price | Change | Sq Ft Price |
|---|---|---|---|---|
| 02/16/2023 02/16/23 | Off Market | $269,900 | -- | -- |
| 09/22/2022 09/22/22 | Pending | -- | -- | -- |
| 09/15/2022 09/15/22 | Price Changed | $269,900 | -1.8% | $166 / Sq Ft |
| 09/09/2022 09/09/22 | Price Changed | $274,900 | -3.5% | $169 / Sq Ft |
| 09/02/2022 09/02/22 | For Sale | $284,900 | -- | $175 / Sq Ft |
Tax History Compared to Growth
Tax History
| Year | Tax Paid | Tax Assessment Tax Assessment Total Assessment is a certain percentage of the fair market value that is determined by local assessors to be the total taxable value of land and additions on the property. | Land | Improvement |
|---|---|---|---|---|
| 2023 | $2,119 | $148,400 | $27,600 | $120,800 |
| 2022 | $2,209 | $148,400 | $27,600 | $120,800 |
| 2021 | $2,099 | $148,400 | $27,600 | $120,800 |
| 2020 | $2,163 | $148,400 | $27,600 | $120,800 |
| 2019 | $2,606 | $140,300 | $27,600 | $112,700 |
| 2018 | $2,493 | $140,300 | $27,600 | $112,700 |
| 2017 | $2,395 | $140,300 | $27,600 | $112,700 |
| 2016 | $2,632 | $140,300 | $27,600 | $112,700 |
| 2015 | $2,389 | $140,300 | $27,600 | $112,700 |
| 2014 | $2,314 | $140,300 | $27,600 | $112,700 |
| 2013 | $2,373 | $140,300 | $27,600 | $112,700 |
Agents Affiliated with this Home
-
Bridget Thomas

Seller's Agent in 2022
Bridget Thomas
Raven Realty, LLC
(920) 980-7356
5 in this area
29 Total Sales
-
Ben Bockenhauer

Buyer's Agent in 2022
Ben Bockenhauer
Gerrard-Hoeschler, REALTORS
(608) 790-4225
27 in this area
128 Total Sales
Map
Source: Metro MLS
MLS Number: 1809554
APN: 010-002519-000
- 3205 Christenson Ln
- 3011 S Pleasant Dr
- 3018 Christenson Ln
- 405 Cedar Bird Ln
- 2721 Beyer Rd
- 2711 S Cedar Ave
- 2409 Franklin St
- 2706 S Pleasant Dr
- 2701 Beyer Rd Unit 3
- 2149 Abbey Rd
- W6525 Schilling Rd
- 2010 Franklin St
- 3031-3041 U S 53
- 303 Grant St Unit 2
- 0 Confidential Unit 1892255
- 1644 Pine Ridge Dr
- 1307 Red Cedar Ct
- 1601 Holley St
- 0 Viking Ave Unit 1904409
- 203 Edwards Dr
