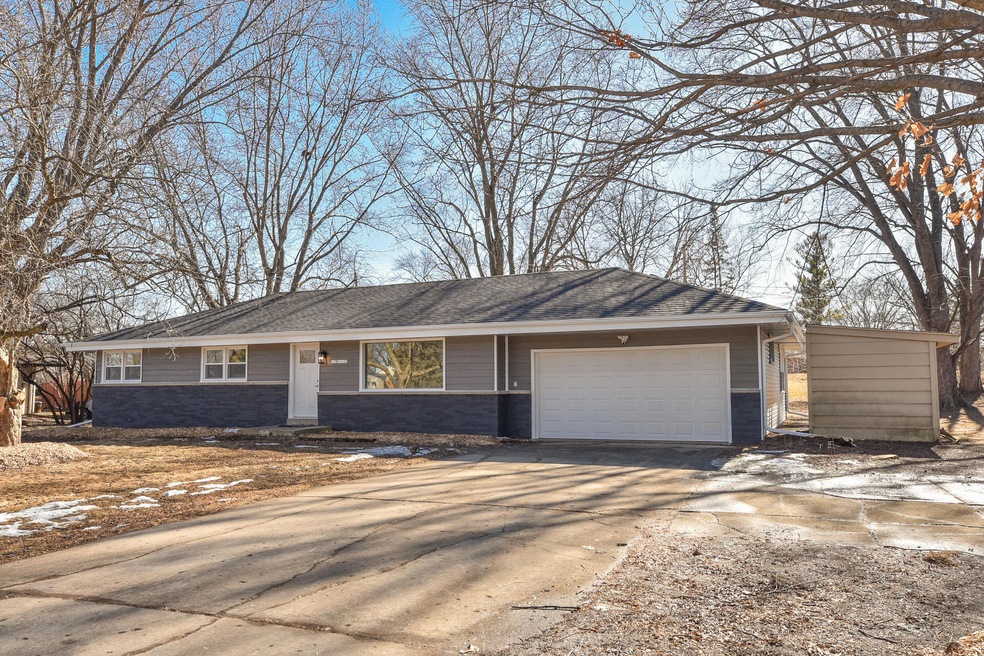
N57W18185 Juniper Ln Menomonee Falls, WI 53051
Highlights
- Ranch Style House
- 2 Car Attached Garage
- Forced Air Heating System
- Lannon Elementary School Rated A
About This Home
As of April 2025Amazingly updated Menomonee Falls Ranch in the Hamilton School District. This home has a large living room with bright HWF, new kitchen with open concept to family room and a bonus sun room. 3 Nice sized bedrooms and an updated full and 1/2 bath. Recent updates include: roof and trim, windows, siding and furnace/ac. See full list of updates. A great location and an awesome lot this home is a must see and is ready for its next owner. Schedule your showing today!
Last Agent to Sell the Property
Real Broker Milwaukee License #83087-94 Listed on: 02/27/2025
Home Details
Home Type
- Single Family
Est. Annual Taxes
- $3,890
Lot Details
- 0.36 Acre Lot
Parking
- 2 Car Attached Garage
- Driveway
Home Design
- 1,436 Sq Ft Home
- Ranch Style House
- Brick Exterior Construction
- Vinyl Siding
Kitchen
- <<OvenToken>>
- Range<<rangeHoodToken>>
- <<microwave>>
- Dishwasher
Bedrooms and Bathrooms
- 3 Bedrooms
Basement
- Basement Fills Entire Space Under The House
- Block Basement Construction
Schools
- Templeton Middle School
- Hamilton High School
Utilities
- Forced Air Heating System
- Heating System Uses Natural Gas
Listing and Financial Details
- Exclusions: Seller's personal property
- Assessor Parcel Number MNFV0111048
Ownership History
Purchase Details
Home Financials for this Owner
Home Financials are based on the most recent Mortgage that was taken out on this home.Purchase Details
Home Financials for this Owner
Home Financials are based on the most recent Mortgage that was taken out on this home.Purchase Details
Similar Homes in Menomonee Falls, WI
Home Values in the Area
Average Home Value in this Area
Purchase History
| Date | Type | Sale Price | Title Company |
|---|---|---|---|
| Warranty Deed | $420,000 | None Listed On Document | |
| Special Warranty Deed | $271,000 | None Listed On Document | |
| Deed In Lieu Of Foreclosure | -- | None Listed On Document |
Mortgage History
| Date | Status | Loan Amount | Loan Type |
|---|---|---|---|
| Open | $399,000 | New Conventional |
Property History
| Date | Event | Price | Change | Sq Ft Price |
|---|---|---|---|---|
| 04/08/2025 04/08/25 | Sold | $420,000 | -4.5% | $292 / Sq Ft |
| 02/27/2025 02/27/25 | For Sale | $439,900 | +62.3% | $306 / Sq Ft |
| 12/20/2024 12/20/24 | Sold | $271,000 | +0.4% | $189 / Sq Ft |
| 11/22/2024 11/22/24 | Price Changed | $269,900 | -1.8% | $188 / Sq Ft |
| 11/21/2024 11/21/24 | Price Changed | $274,900 | 0.0% | $191 / Sq Ft |
| 11/21/2024 11/21/24 | For Sale | $274,900 | -4.9% | $191 / Sq Ft |
| 10/31/2024 10/31/24 | Off Market | $289,000 | -- | -- |
| 10/25/2024 10/25/24 | For Sale | $289,000 | -- | $201 / Sq Ft |
Tax History Compared to Growth
Tax History
| Year | Tax Paid | Tax Assessment Tax Assessment Total Assessment is a certain percentage of the fair market value that is determined by local assessors to be the total taxable value of land and additions on the property. | Land | Improvement |
|---|---|---|---|---|
| 2024 | $3,619 | $306,000 | $98,600 | $207,400 |
| 2023 | $3,891 | $306,000 | $98,600 | $207,400 |
| 2022 | $3,755 | $196,700 | $67,700 | $129,000 |
| 2021 | $3,515 | $196,700 | $67,700 | $129,000 |
| 2020 | $3,438 | $196,700 | $67,700 | $129,000 |
| 2019 | $3,521 | $196,700 | $67,700 | $129,000 |
| 2018 | $3,366 | $196,700 | $67,700 | $129,000 |
| 2017 | $3,264 | $196,700 | $67,700 | $129,000 |
| 2016 | $3,335 | $196,700 | $67,700 | $129,000 |
| 2015 | $3,468 | $196,700 | $67,700 | $129,000 |
| 2014 | $3,316 | $196,700 | $67,700 | $129,000 |
| 2013 | $3,316 | $196,700 | $67,700 | $129,000 |
Agents Affiliated with this Home
-
Caleb Atkinson
C
Seller's Agent in 2025
Caleb Atkinson
Real Broker Milwaukee
(414) 467-2041
1 in this area
14 Total Sales
-
Rachel Brandt
R
Buyer's Agent in 2025
Rachel Brandt
Real Broker Milwaukee
(262) 402-9846
1 in this area
14 Total Sales
-
B
Seller's Agent in 2024
Brian Redlich
Real Broker LLC
Map
Source: Metro MLS
MLS Number: 1908091
APN: MNFV-0111-048
- N57W17965 Tall Pines Cir Unit 22
- N59W18100 Spruce Ln
- N57W18696 Dandelion Ct
- W188N5742 Clover Ln
- W208N6659 Sweet Clover Dr
- W188N5708 Clover Ln
- W176N5430 Highridge Dr
- N56W19246 Spencers Ct
- W192N5472 Red Crown Ln
- N55W19373 Red Crown Ln
- N55W19319 Red Crown Ln
- W195N5814 Deer Park Ct
- Lt48 Quietwoods Dr
- W180N5110 Marcy Rd
- N54W19358 Broadwing Place
- N54W19219 Broadwing Place
- N54W19277 Broadwing Place
- N54W19245 Broadwing Place
- W194N5445 Broadwing Cir
- N57W19673 Holly Ct
