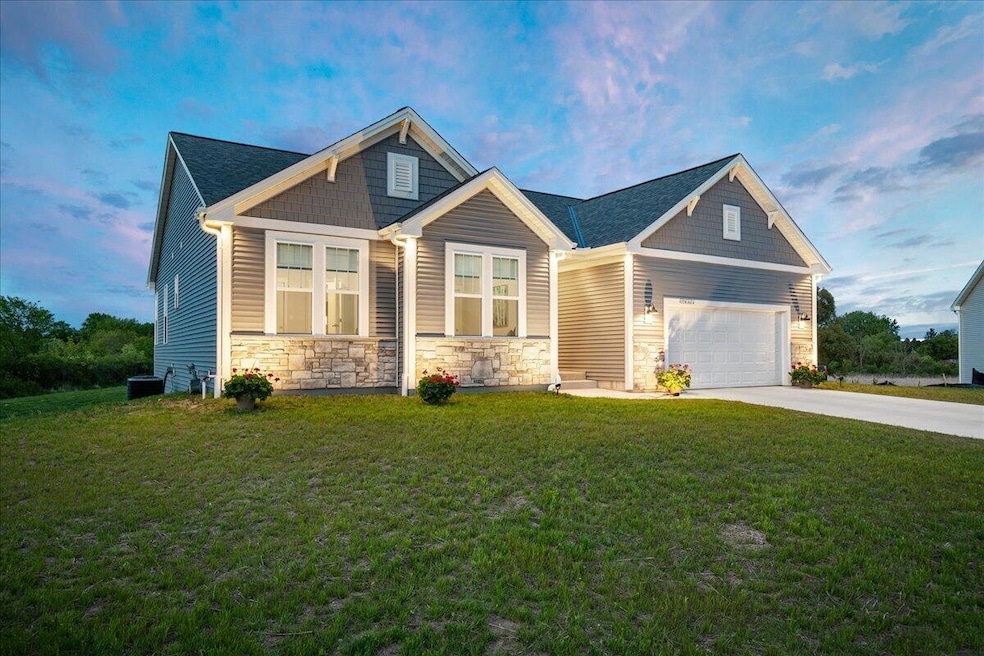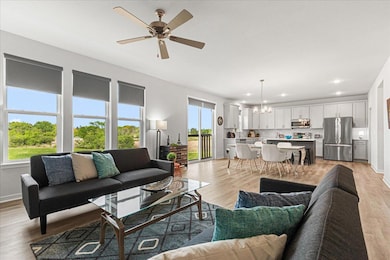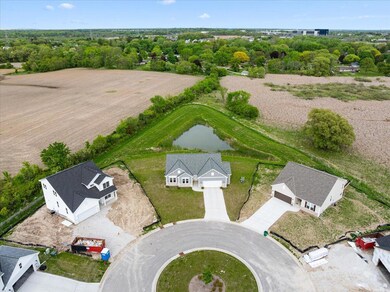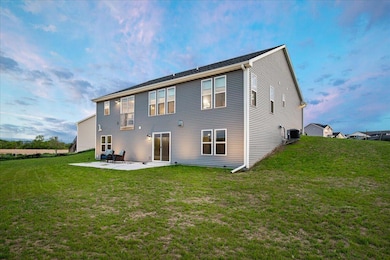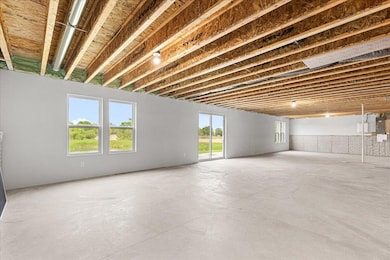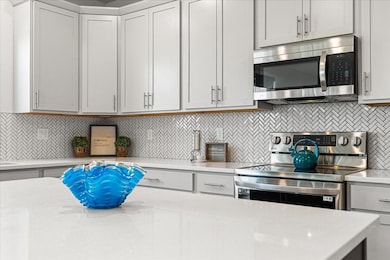
N57W18614 Dandelion Ct Menomonee Falls, WI 53051
Estimated payment $3,651/month
Highlights
- Water Views
- New Construction
- Contemporary Architecture
- Shady Lane Elementary School Rated A-
- Open Floorplan
- Wood Flooring
About This Home
Want to Build? No Time? Want the BEST Lot? WOW! You Just Found the Most PRISTINE & AFFORDABLE 1 Year NEW, OPEN Concept 3Br 2Bath RANCH w/ Walk Out LL & INFUSED w/a GALLERY of TRENDY Neutral Tones, Quartz Counters, HRD Flrs, STAINLESS Kitch Appliances w/ENDLESS Counters, Island, HUGE Pantry, Low Maintenance Exterior & a BRIGHT & CHEERFULL Character THAT SPARKLES Throughout! ENTERTAIN in the Great Rm w/Fireplace, CELEBRATE at Your BIG HOLIDAY Table or RELAX w/Panoramic Wildlife Pond Views From Your INTIMATE Patio for an ULTIMATE Experience! Need a Home Office? UPSCALE Finishes? Fence? Deck? A GREAT Place for those 2 & 4 Legged Family Members? There's FUN Surprises at Every Corner! *BONU$* Lawn, Conc Drive & Patio Were just installed & the Unfinished LL Makes Possibilities Endless! HURRY!!!
Last Listed By
Realty Executives Integrity~Brookfield Brokerage Email: brookfieldfrontdesk@realtyexecutives.com License #28161-90 Listed on: 05/30/2025

Home Details
Home Type
- Single Family
Est. Annual Taxes
- $5,608
Year Built
- 2023
Lot Details
- 0.28 Acre Lot
- Cul-De-Sac
Parking
- 2.5 Car Attached Garage
- Driveway
Home Design
- Contemporary Architecture
- Ranch Style House
- Poured Concrete
- Vinyl Siding
- Clad Trim
Interior Spaces
- 1,766 Sq Ft Home
- Open Floorplan
- Electric Fireplace
- Water Views
Kitchen
- Oven
- Range
- Microwave
- Dishwasher
- Kitchen Island
Flooring
- Wood
- Stone
Bedrooms and Bathrooms
- 3 Bedrooms
- Walk-In Closet
- 2 Full Bathrooms
Laundry
- Dryer
- Washer
Basement
- Walk-Out Basement
- Basement Fills Entire Space Under The House
- Basement Ceilings are 8 Feet High
- Sump Pump
- Stubbed For A Bathroom
- Basement Windows
Schools
- Templeton Middle School
- Hamilton High School
Utilities
- Forced Air Heating and Cooling System
- Heating System Uses Natural Gas
- High Speed Internet
- Cable TV Available
Additional Features
- Level Entry For Accessibility
- Patio
- Borders State Land
Community Details
- Sommersfield Subdivision
Listing and Financial Details
- Exclusions: Sellers Personal property. Interior & Exterior Staging.
- Assessor Parcel Number MNFV0111115
Map
Home Values in the Area
Average Home Value in this Area
Tax History
| Year | Tax Paid | Tax Assessment Tax Assessment Total Assessment is a certain percentage of the fair market value that is determined by local assessors to be the total taxable value of land and additions on the property. | Land | Improvement |
|---|---|---|---|---|
| 2024 | $5,608 | $479,500 | $89,700 | $389,800 |
| 2023 | $996 | $89,700 | $89,700 | -- |
Property History
| Date | Event | Price | Change | Sq Ft Price |
|---|---|---|---|---|
| 05/30/2025 05/30/25 | For Sale | $599,900 | +4.3% | $340 / Sq Ft |
| 12/28/2023 12/28/23 | Sold | $575,000 | +0.9% | $326 / Sq Ft |
| 09/28/2023 09/28/23 | For Sale | $569,900 | 0.0% | $323 / Sq Ft |
| 09/26/2023 09/26/23 | Off Market | $569,900 | -- | -- |
| 09/12/2023 09/12/23 | For Sale | $569,900 | -- | $323 / Sq Ft |
Purchase History
| Date | Type | Sale Price | Title Company |
|---|---|---|---|
| Warranty Deed | $575,000 | None Listed On Document |
Mortgage History
| Date | Status | Loan Amount | Loan Type |
|---|---|---|---|
| Open | $460,000 | New Conventional | |
| Previous Owner | $50,000 | New Conventional | |
| Previous Owner | $500,000 | New Conventional |
Similar Homes in Menomonee Falls, WI
Source: Metro MLS
MLS Number: 1919973
APN: MNFV-0111-115
