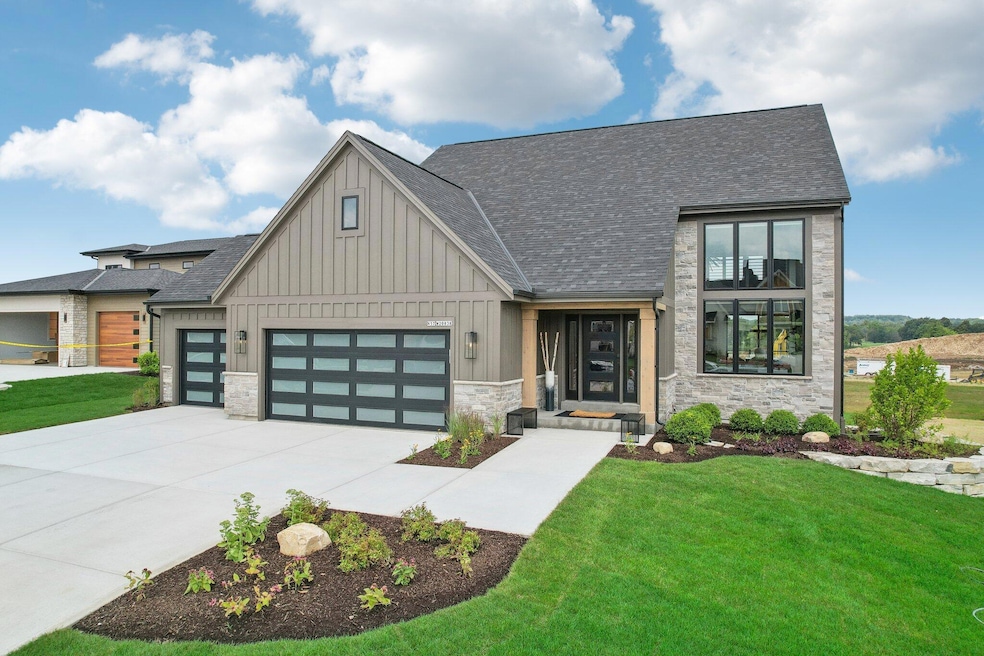
N57W20838 Dunbar Ct Menomonee Falls, WI 53051
Highlights
- New Construction
- Open Floorplan
- Contemporary Architecture
- Lannon Elementary School Rated A
- Deck
- Vaulted Ceiling
About This Home
As of March 2025This is a stunning new Parade of Homes Model. To many features to lists. Move in Ready with finished lower level,composite deck. professional landscaping and all applioances.
Last Agent to Sell the Property
Bielinski Homes, Inc. License #81582-94 Listed on: 08/08/2024
Home Details
Home Type
- Single Family
Est. Annual Taxes
- $1,794
Lot Details
- 0.37 Acre Lot
- Cul-De-Sac
Parking
- 3 Car Attached Garage
- Driveway
Home Design
- New Construction
- Contemporary Architecture
- Poured Concrete
- Clad Trim
- Radon Mitigation System
Interior Spaces
- Open Floorplan
- Vaulted Ceiling
- Gas Fireplace
Kitchen
- Range
- Microwave
- Dishwasher
- Kitchen Island
- Disposal
Flooring
- Wood
- Stone
Bedrooms and Bathrooms
- 3 Bedrooms
- Main Floor Bedroom
- Walk-In Closet
Laundry
- Dryer
- Washer
Finished Basement
- Walk-Out Basement
- Basement Fills Entire Space Under The House
- Basement Ceilings are 8 Feet High
- Sump Pump
- Finished Basement Bathroom
- Basement Windows
Outdoor Features
- Deck
Schools
- Templeton Middle School
- Hamilton High School
Utilities
- Forced Air Heating and Cooling System
- Heating System Uses Natural Gas
- High Speed Internet
- Cable TV Available
Community Details
- Property has a Home Owners Association
- Fox River Falls Subdivision
Listing and Financial Details
- Exclusions: Sellers personal property, 3 big screen TVs and 8 Apple Home Pod Speakers
- Assessor Parcel Number MNFV0120025
Ownership History
Purchase Details
Home Financials for this Owner
Home Financials are based on the most recent Mortgage that was taken out on this home.Similar Homes in Menomonee Falls, WI
Home Values in the Area
Average Home Value in this Area
Purchase History
| Date | Type | Sale Price | Title Company |
|---|---|---|---|
| Warranty Deed | $998,900 | None Listed On Document |
Mortgage History
| Date | Status | Loan Amount | Loan Type |
|---|---|---|---|
| Open | $629,000 | New Conventional |
Property History
| Date | Event | Price | Change | Sq Ft Price |
|---|---|---|---|---|
| 03/14/2025 03/14/25 | Sold | $998,900 | 0.0% | $307 / Sq Ft |
| 12/26/2024 12/26/24 | Pending | -- | -- | -- |
| 10/25/2024 10/25/24 | Price Changed | $998,900 | -9.2% | $307 / Sq Ft |
| 08/08/2024 08/08/24 | For Sale | $1,100,000 | +10.1% | $338 / Sq Ft |
| 08/07/2024 08/07/24 | Off Market | $998,900 | -- | -- |
| 08/06/2024 08/06/24 | For Sale | $1,100,000 | -- | $338 / Sq Ft |
Tax History Compared to Growth
Tax History
| Year | Tax Paid | Tax Assessment Tax Assessment Total Assessment is a certain percentage of the fair market value that is determined by local assessors to be the total taxable value of land and additions on the property. | Land | Improvement |
|---|---|---|---|---|
| 2024 | $1,794 | $141,300 | $141,300 | -- |
Agents Affiliated with this Home
-
Jeffrey Wardon

Seller's Agent in 2025
Jeffrey Wardon
Bielinski Homes, Inc.
(414) 491-8886
1 in this area
62 Total Sales
-
lasharle borg
l
Buyer's Agent in 2025
lasharle borg
Compass RE WI-Northshore
(414) 243-9836
12 in this area
383 Total Sales
Map
Source: Metro MLS
MLS Number: 1886543
APN: MNFV-0120-025
- Lt104 Turnberry Ln
- Lt96 Turnberry Ln
- Lt108 Turnberry Ln
- Lt105 Turnberry Ln
- Lt102 Turnberry Ln
- Lt92 Turnberry Ln
- Lt78 Turnberry Ln
- Lt107 Turnberry Ln
- N56W20887 Carnoustie Way
- W209N5699 Turnberry Ln
- W208N5680 Turnberry Ln
- N56W20744 Carnoustie Way
- N56W20795 Carnoustie Way
- N56W20832 Carnoustie Way
- N57W20872 Dunbar Ct
- N56W20767 Carnoustie Way
- N56W20977 Carnoustie Way
- N56W20979 Carnoustie Way
- N56W21112 Carnoustie Way
- N57W20812 Dunbar Ct
