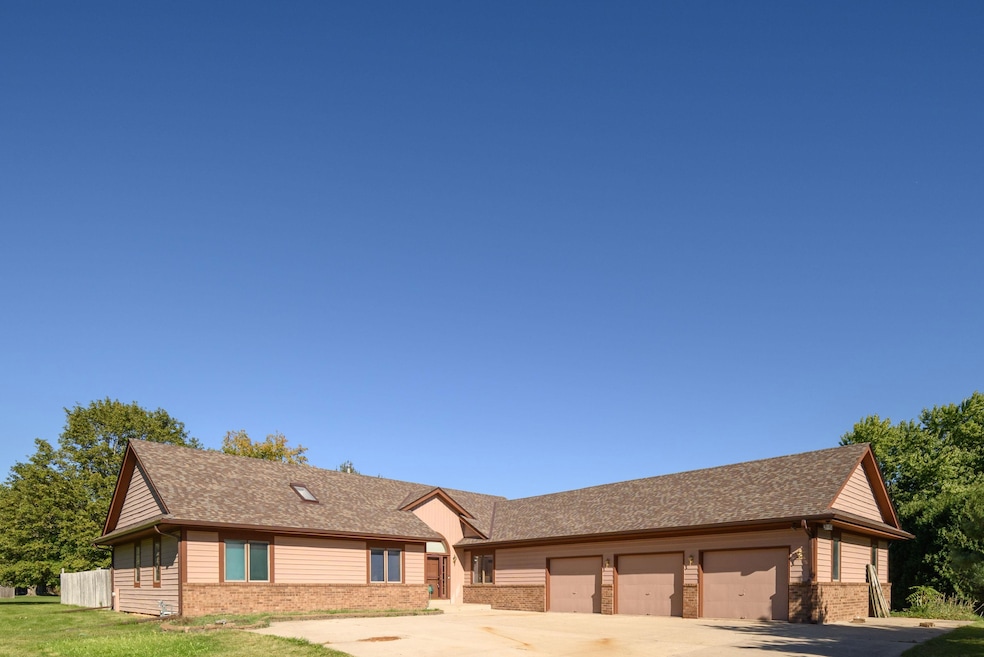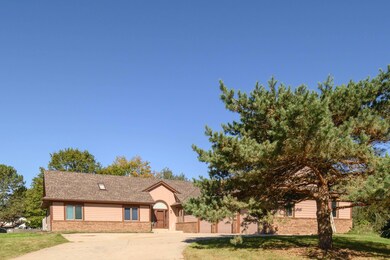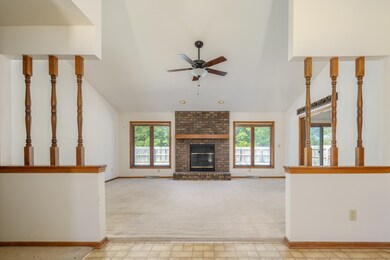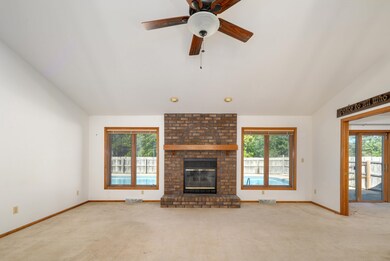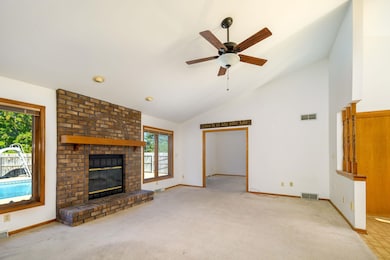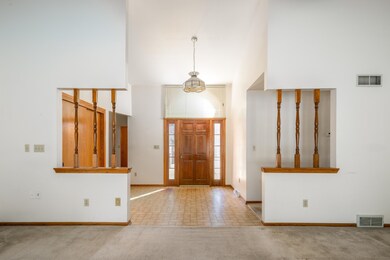
N57W35648 Misty Terrace Oconomowoc, WI 53066
Highlights
- In Ground Pool
- Property is near a park
- Ranch Style House
- Meadow View Elementary School Rated A
- Vaulted Ceiling
- Wood Flooring
About This Home
As of February 2025Bring your thoughts and ideas to this home that has great bones, but needs some TLC. This is the perfect opportunity to put your personal touch on what could become your forever home! Boasting a large ground floor, 3 full garage stalls, in-ground pool, and a large lot that backs up to green space, this home could be exactly what you're looking for after a little spiffing up! Newer Furnace (approx 2013), newer water heater (2022), brand new roof (May 2024), 200 Amp electrical service with additional 100 amp sub panel in basement with 220V Outlet in Garage. *Seller is including a 1 year Ultimate Home Warranty with additional Pool coverage.*
Last Agent to Sell the Property
Mode Realty Network Brokerage Phone: 608-960-9392 License #85364-94 Listed on: 08/29/2024
Co-Listed By
Mode Realty Network Brokerage Phone: 608-960-9392 License #57998-90
Last Buyer's Agent
SCWMLS Non-Member
South Central Non-Member
Home Details
Home Type
- Single Family
Est. Annual Taxes
- $4,234
Year Built
- Built in 1988
Lot Details
- 0.73 Acre Lot
- Cul-De-Sac
HOA Fees
- $10 Monthly HOA Fees
Home Design
- Ranch Style House
- Wood Siding
Interior Spaces
- 1,975 Sq Ft Home
- Central Vacuum
- Vaulted Ceiling
- Skylights
- Wood Burning Fireplace
- Entrance Foyer
- Wood Flooring
Kitchen
- Breakfast Bar
- Oven or Range
- Dishwasher
Bedrooms and Bathrooms
- 3 Bedrooms
- Walk-In Closet
- 3 Full Bathrooms
- Bathtub
- Walk-in Shower
Laundry
- Dryer
- Washer
Partially Finished Basement
- Basement Fills Entire Space Under The House
- Basement Ceilings are 8 Feet High
- Sump Pump
- Block Basement Construction
Parking
- 3 Car Attached Garage
- Garage Door Opener
Outdoor Features
- In Ground Pool
- Patio
Location
- Property is near a park
Schools
- Meadow View Elementary School
- Nature Hill Middle School
- Oconomowoc High School
Utilities
- Forced Air Cooling System
- Well
- Water Softener
- Cable TV Available
Community Details
- Misty Meadows Subdivision
Ownership History
Purchase Details
Home Financials for this Owner
Home Financials are based on the most recent Mortgage that was taken out on this home.Similar Homes in Oconomowoc, WI
Home Values in the Area
Average Home Value in this Area
Purchase History
| Date | Type | Sale Price | Title Company |
|---|---|---|---|
| Personal Reps Deed | $448,000 | None Listed On Document |
Mortgage History
| Date | Status | Loan Amount | Loan Type |
|---|---|---|---|
| Open | $358,400 | New Conventional |
Property History
| Date | Event | Price | Change | Sq Ft Price |
|---|---|---|---|---|
| 02/06/2025 02/06/25 | Sold | $448,000 | -5.7% | $227 / Sq Ft |
| 11/15/2024 11/15/24 | Price Changed | $475,000 | -8.7% | $241 / Sq Ft |
| 10/15/2024 10/15/24 | Price Changed | $520,000 | -2.8% | $263 / Sq Ft |
| 10/03/2024 10/03/24 | For Sale | $535,000 | +19.4% | $271 / Sq Ft |
| 08/29/2024 08/29/24 | Off Market | $448,000 | -- | -- |
Tax History Compared to Growth
Tax History
| Year | Tax Paid | Tax Assessment Tax Assessment Total Assessment is a certain percentage of the fair market value that is determined by local assessors to be the total taxable value of land and additions on the property. | Land | Improvement |
|---|---|---|---|---|
| 2024 | $4,592 | $402,800 | $78,000 | $324,800 |
| 2023 | $4,234 | $402,800 | $78,000 | $324,800 |
| 2022 | $4,631 | $402,800 | $78,000 | $324,800 |
| 2021 | $4,270 | $338,900 | $65,000 | $273,900 |
| 2020 | $4,362 | $338,900 | $65,000 | $273,900 |
| 2019 | $4,247 | $338,900 | $65,000 | $273,900 |
| 2018 | $3,937 | $297,300 | $59,000 | $238,300 |
| 2017 | $3,969 | $297,300 | $59,000 | $238,300 |
| 2016 | $3,680 | $262,200 | $57,000 | $205,200 |
| 2015 | $3,851 | $262,200 | $57,000 | $205,200 |
| 2014 | $3,925 | $262,200 | $57,000 | $205,200 |
| 2013 | $3,925 | $261,400 | $59,000 | $202,400 |
Agents Affiliated with this Home
-
Jaz Day
J
Seller's Agent in 2025
Jaz Day
Mode Realty Network
(920) 791-1360
1 in this area
20 Total Sales
-
Jean Armendariz-Kerr

Seller Co-Listing Agent in 2025
Jean Armendariz-Kerr
Mode Realty Network
(844) 225-8669
1 in this area
105 Total Sales
-
S
Buyer's Agent in 2025
SCWMLS Non-Member
South Central Non-Member
Map
Source: South Central Wisconsin Multiple Listing Service
MLS Number: 1984804
APN: OCOT-0535-096
- W355N5843 Bridle Ln
- N54W35709 Hill Rd
- N52W35336 Lighthouse Ln Unit 711
- N52W35297 Lighthouse Ln Unit 522
- 1041 Ann Marie Way
- W359N6209 Margaret Ct
- W358N6271 Ennis Rd
- 1376 Prairie Creek Blvd Unit 18
- 1384 Prairie Creek Blvd Unit 14
- 1390 Prairie Creek Blvd Unit 11
- W358N6309 Ennis Rd
- W349N5556 Lake Dr
- W358N6291 Ennis Rd
- N53W34945 Road b
- 1520 Fay Ln
- 1271 Evergreen Trail
- N53W34956 Road b
- 1746 Whalen Dr
- 1724 Whalen Dr
- 1704 Whalen Dr
