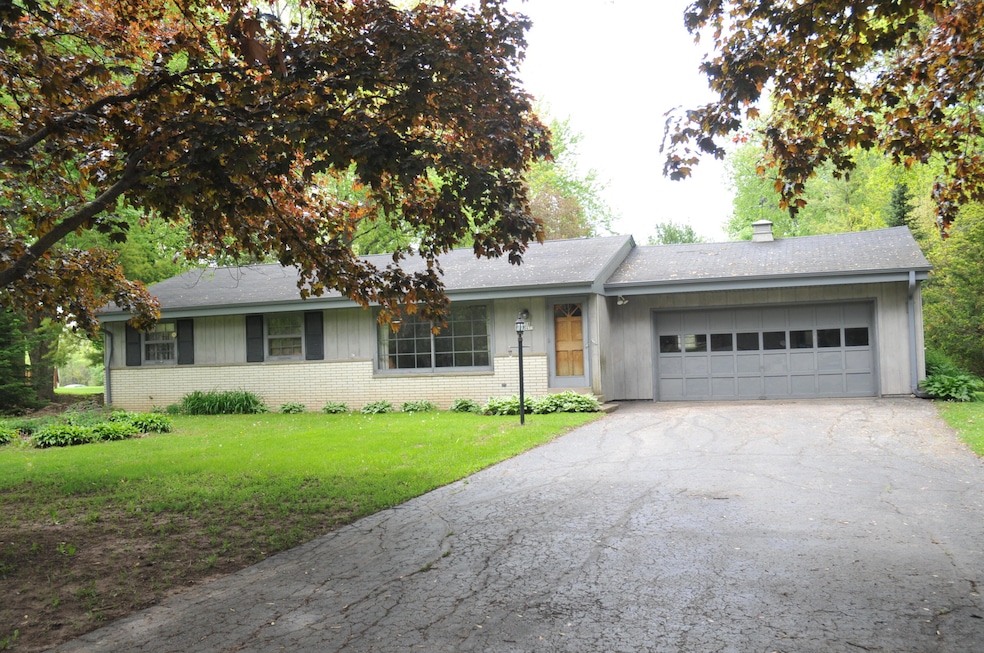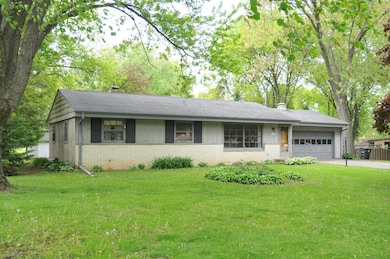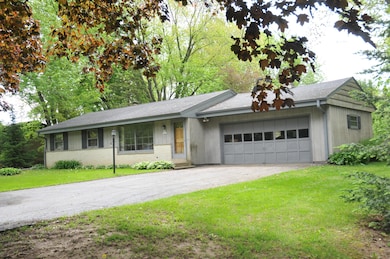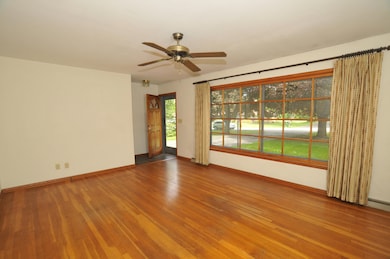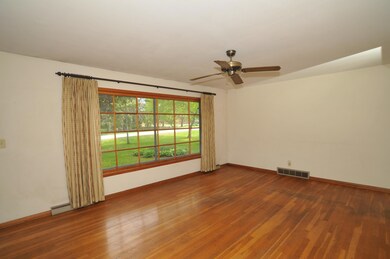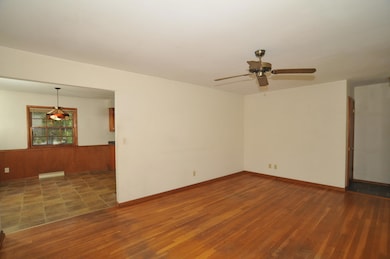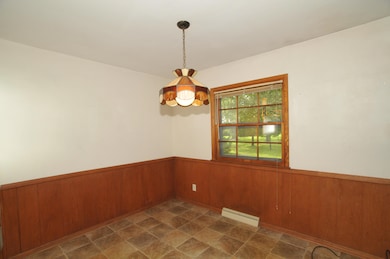
N58W15673 Kendel Place Menomonee Falls, WI 53051
Estimated payment $2,268/month
Highlights
- Multiple Garages
- Ranch Style House
- 2 Car Attached Garage
- Menomonee Falls High School Rated A
- Wood Flooring
- Forced Air Heating and Cooling System
About This Home
Charming 3 bed, 1.5 bath ranch in Menomonee Falls! Hardwood floors flow from the front room into the bedrooms. The house features a spacious, sunlit eat-in kitchen with ample cabinetry and a cozy dining area. Enjoy the ease of both bathrooms on the main level. The basement foundation has been beamed and is ready for your creative vision. Situated on a beautiful lot with a nice-sized backyard, plus an oversized 25X25 garage/outbuildingideal for the hobbyist, collector, or anyone needing extra space. Long-time owner has lovingly maintained this gem. A rare find with space, character, and endless potential!
Home Details
Home Type
- Single Family
Est. Annual Taxes
- $3,031
Year Built
- 1956
Lot Details
- 0.58 Acre Lot
Parking
- 2 Car Attached Garage
- Multiple Garages
- Driveway
Home Design
- Ranch Style House
- Brick Exterior Construction
Interior Spaces
- 1,196 Sq Ft Home
- Wood Flooring
Kitchen
- Oven
- Freezer
Bedrooms and Bathrooms
- 3 Bedrooms
Laundry
- Dryer
- Washer
Basement
- Basement Fills Entire Space Under The House
- Sump Pump
- Block Basement Construction
Schools
- North Middle School
- Menomonee Falls High School
Utilities
- Forced Air Heating and Cooling System
- Heating System Uses Natural Gas
- Cable TV Available
Community Details
- Bruceton Manor Subdivision
Listing and Financial Details
- Exclusions: Sellers Personal Property. Lawn Tractor in detached garage
- Assessor Parcel Number MNFV0108072
Map
Home Values in the Area
Average Home Value in this Area
Tax History
| Year | Tax Paid | Tax Assessment Tax Assessment Total Assessment is a certain percentage of the fair market value that is determined by local assessors to be the total taxable value of land and additions on the property. | Land | Improvement |
|---|---|---|---|---|
| 2024 | $3,205 | $286,700 | $113,300 | $173,400 |
| 2023 | $3,075 | $286,700 | $113,300 | $173,400 |
| 2022 | $3,253 | $204,100 | $77,800 | $126,300 |
| 2021 | $3,112 | $204,100 | $77,800 | $126,300 |
| 2020 | $3,283 | $204,100 | $77,800 | $126,300 |
| 2019 | $3,136 | $204,100 | $77,800 | $126,300 |
| 2018 | $3,284 | $204,100 | $77,800 | $126,300 |
| 2017 | $3,409 | $204,100 | $77,800 | $126,300 |
| 2016 | $3,466 | $204,100 | $77,800 | $126,300 |
| 2015 | $3,479 | $204,100 | $77,800 | $126,300 |
| 2014 | $3,710 | $204,100 | $77,800 | $126,300 |
| 2013 | $3,710 | $204,100 | $77,800 | $126,300 |
Property History
| Date | Event | Price | Change | Sq Ft Price |
|---|---|---|---|---|
| 05/28/2025 05/28/25 | For Sale | $359,900 | -- | $301 / Sq Ft |
Similar Homes in the area
Source: Metro MLS
MLS Number: 1919586
APN: MNFV-0108-072
- W152N5409 Badger Dr
- W150N5334 Badger Dr
- N52W16103 Bette Dr
- N53W16585 Prairie Dawn
- W145N5417 Thornhill Dr
- N51W15940 Fair Oak Pkwy
- N53 W16789 Prairie Dawn
- N53W14519 Aberdeen Dr
- N53W14291 Invery Dr
- W140N5361 Saint Andrews Dr
- N48W16067 Lone Oak Ln Unit 2
- N65W14382 Redwood Dr
- W137N6164 Weyer Farm Ct
- N61W13761 Weyer Farm Dr
- N51W17154 Shagbark Rd
- N59W17739 Meadow Ct Unit 17
- N48W15436 Aster Ct
- W159N4872 Graysland Dr E Unit 24
- W159N4835 Graysland Dr Unit E
- W155N6941 MacAllan Ct Unit 205
