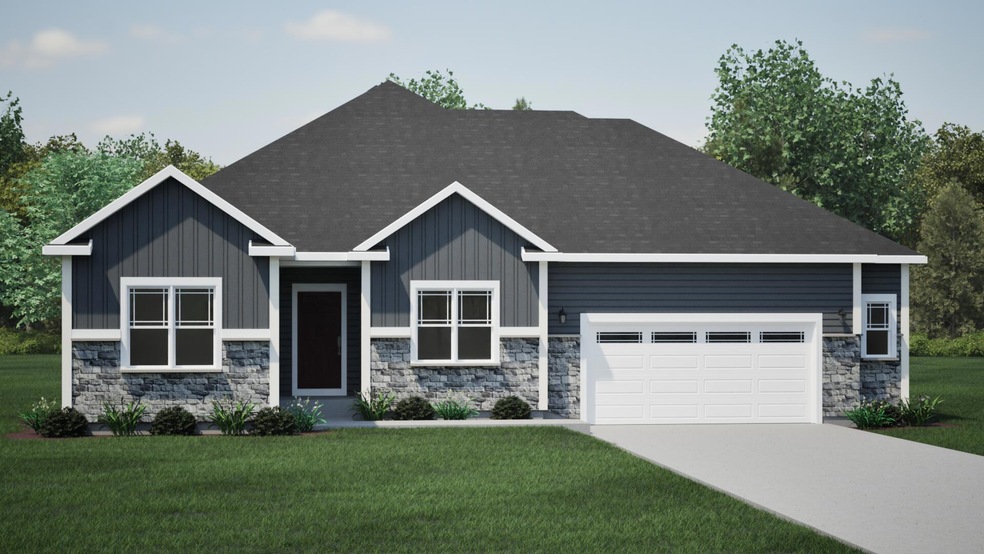
N58W17755 Timm's Prairie Walk Menomonee Falls, WI 53051
Highlights
- New Construction
- Ranch Style House
- 2.5 Car Attached Garage
- Lannon Elementary School Rated A
- Wood Flooring
- Tandem Parking
About This Home
As of February 2025NEW Construction- Ready January 2025! This beautiful Adrian model has all the amenities you are looking for! The Kitchen includes upgraded Quartz Countertops, a workspace Island with overhang for seating, and is open to the Great Room which has a Gas Fireplace with Stone to 9' Ceiling detail. The Primary Suite features a Box Tray Ceiling, Walk-In-Closet, Luxury Primary Bath with Tile floors, Tile shower walls, Tile bench in shower and Double Bowl Vanity. Other Highlights include Drop zone and lockers in Rear Foyer, 2.5 Car Tandem Garage, Box Tray Ceiling in Great Rm. and much, much more!
Last Agent to Sell the Property
Harbor Homes Inc License #84246-94 Listed on: 10/22/2024
Home Details
Home Type
- Single Family
Lot Details
- 0.26 Acre Lot
Parking
- 2.5 Car Attached Garage
- Tandem Parking
- Unpaved Parking
Home Design
- New Construction
- Ranch Style House
- Poured Concrete
- Clad Trim
Interior Spaces
- 1,943 Sq Ft Home
- Gas Fireplace
Kitchen
- Microwave
- Dishwasher
- Kitchen Island
- Disposal
Flooring
- Wood
- Stone
Bedrooms and Bathrooms
- 3 Bedrooms
- Walk-In Closet
- 2 Full Bathrooms
Basement
- Basement Fills Entire Space Under The House
- Sump Pump
- Stubbed For A Bathroom
Schools
- Templeton Middle School
- Hamilton High School
Utilities
- Forced Air Heating and Cooling System
- Heating System Uses Natural Gas
- High Speed Internet
- Cable TV Available
Community Details
- Thomson Preserve Subdivision
Listing and Financial Details
- Exclusions: Seller's Personal Property
- Assessor Parcel Number MNFV0112999054
Similar Homes in Menomonee Falls, WI
Home Values in the Area
Average Home Value in this Area
Property History
| Date | Event | Price | Change | Sq Ft Price |
|---|---|---|---|---|
| 02/05/2025 02/05/25 | Sold | $550,000 | -1.8% | $283 / Sq Ft |
| 10/26/2024 10/26/24 | Pending | -- | -- | -- |
| 10/22/2024 10/22/24 | For Sale | $559,900 | -- | $288 / Sq Ft |
Tax History Compared to Growth
Agents Affiliated with this Home
-
Cynthia Larkin
C
Seller's Agent in 2025
Cynthia Larkin
Harbor Homes Inc
(262) 901-8414
15 in this area
401 Total Sales
Map
Source: Metro MLS
MLS Number: 1896926
- N59W17739 Meadow Ct Unit 17
- N57W18696 Dandelion Ct
- W208N6659 Sweet Clover Dr
- W188N5742 Clover Ln
- W176N5430 Highridge Dr
- W188N5708 Clover Ln
- N53 W16789 Prairie Dawn
- N51W17154 Shagbark Rd
- W195N5814 Deer Park Ct
- N53W16585 Prairie Dawn
- N61W16165 Hawthorne Dr
- N55W19373 Red Crown Ln
- N55W19319 Red Crown Ln
- Lt48 Quietwoods Dr
- N53W16527 Whitetail Run
- N54W19219 Broadwing Place
- N54W19277 Broadwing Place
- N54W19245 Broadwing Place
- N54W19358 Broadwing Place
- N57W19673 Holly Ct
