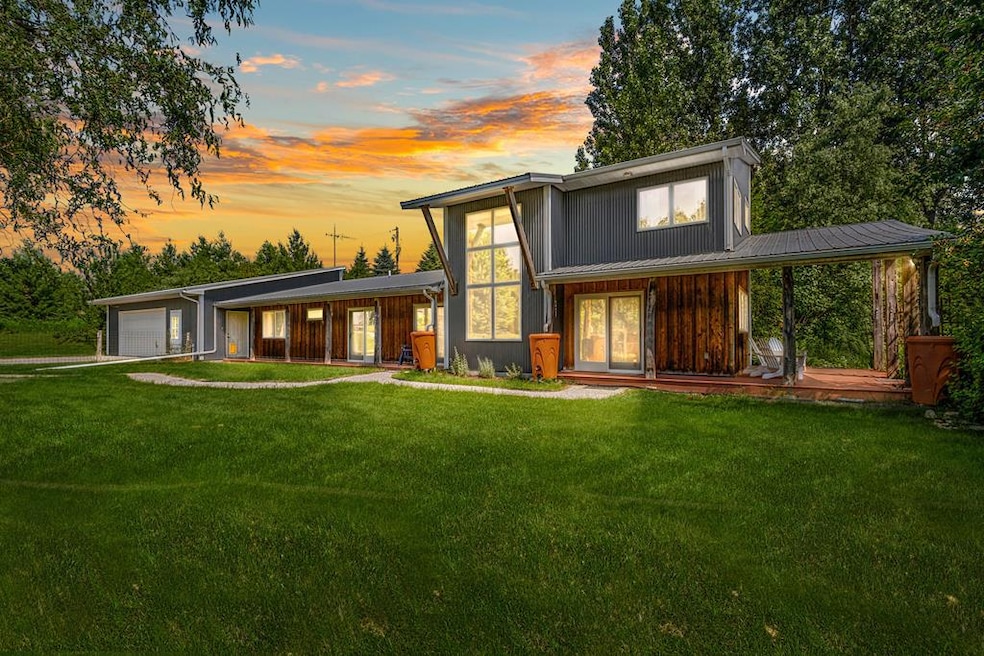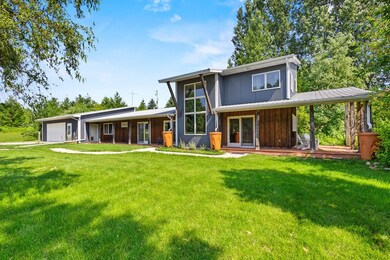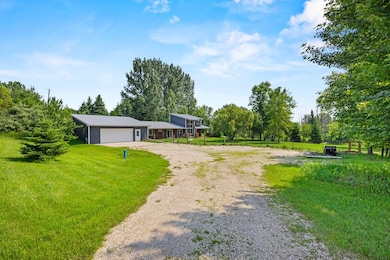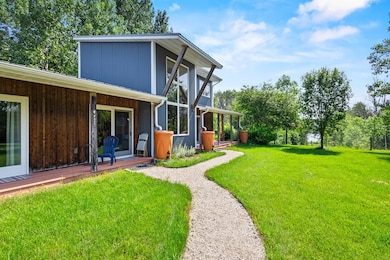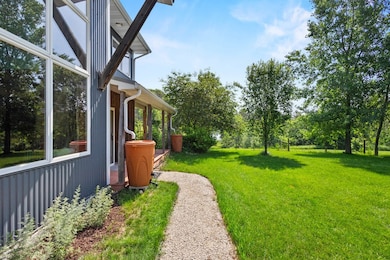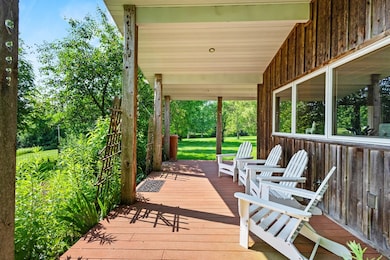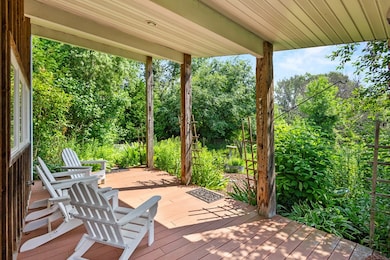N5978 W Alaska Lake Rd Algoma, WI 54201
Estimated payment $2,967/month
Highlights
- Docks
- Partially Wooded Lot
- Main Floor Bedroom
- Waterfront
- Radiant Floor
- Home Office
About This Home
Experience the tranquility of West Alaska Lake with 217 feet of private shoreline adorned with water lilies & a floating dock that can stay in the water year-round. You can kayak, paddleboard, or fish & when the lake freezes, ice fish or enjoy nearby snowmobile/ XC ski trails. Set on 5+ acres with birdlife, fruit trees & natural scenery, this thoughtfully designed home features in-floor radiant heating, passive solar elements, & an open-concept layout connecting the kitchen, dining, & living areas. The main-level includes a bedroom, laundry, & family room/den with a mini kitchen & barn door—perfect for a private guest suite or 3rd bedroom. Located close to the shoreline towns of Kewaunee & Algoma, & minutes to Door County & Green Bay!
Listing Agent
Shorewest Realtors Brokerage Email: 9208683245, dludwig@shorewest.com License #94-86551 Listed on: 07/08/2025

Co-Listing Agent
Shorewest Realtors Brokerage Email: 9208683245, dludwig@shorewest.com License #94-86566
Home Details
Home Type
- Single Family
Est. Annual Taxes
- $4,199
Year Built
- Built in 2009
Lot Details
- 5.01 Acre Lot
- Lot Dimensions are 252 x 616
- Waterfront
- Partially Wooded Lot
- Property is zoned A - Agriculture
Parking
- Attached Garage
Home Design
- Frame Construction
- Metal Roof
Interior Spaces
- 1,546 Sq Ft Home
- Family Room
- Living Room
- Home Office
- Water Views
Kitchen
- Range
- Microwave
- Dishwasher
Flooring
- Radiant Floor
- Concrete
- Tile
Bedrooms and Bathrooms
- 2 Bedrooms
- Main Floor Bedroom
- Bathroom on Main Level
- 2 Full Bathrooms
Laundry
- Laundry Room
- Washer
Outdoor Features
- Docks
- Outbuilding
Utilities
- Cooling System Mounted In Outer Wall Opening
- Heating Available
- Private Water Source
- Electric Water Heater
Listing and Financial Details
- Assessor Parcel Number 016000190500
Map
Home Values in the Area
Average Home Value in this Area
Tax History
| Year | Tax Paid | Tax Assessment Tax Assessment Total Assessment is a certain percentage of the fair market value that is determined by local assessors to be the total taxable value of land and additions on the property. | Land | Improvement |
|---|---|---|---|---|
| 2024 | $3,950 | $197,100 | $62,600 | $134,500 |
| 2023 | $3,744 | $197,100 | $62,600 | $134,500 |
| 2022 | $3,476 | $197,100 | $62,600 | $134,500 |
| 2021 | $3,435 | $197,100 | $62,600 | $134,500 |
| 2020 | $3,628 | $197,100 | $62,600 | $134,500 |
| 2019 | $3,604 | $197,100 | $62,600 | $134,500 |
| 2018 | $3,481 | $182,900 | $39,100 | $143,800 |
| 2017 | $3,598 | $182,900 | $39,100 | $143,800 |
| 2016 | $2,646 | $182,900 | $39,100 | $143,800 |
| 2015 | $3,241 | $182,900 | $39,100 | $143,800 |
| 2014 | $3,241 | $182,900 | $39,100 | $143,800 |
| 2013 | $3,437 | $182,900 | $39,100 | $143,800 |
Property History
| Date | Event | Price | List to Sale | Price per Sq Ft | Prior Sale |
|---|---|---|---|---|---|
| 07/08/2025 07/08/25 | For Sale | $499,000 | +32.3% | $323 / Sq Ft | |
| 05/16/2022 05/16/22 | Sold | $377,100 | +25.7% | $247 / Sq Ft | View Prior Sale |
| 05/04/2022 05/04/22 | Pending | -- | -- | -- | |
| 04/13/2022 04/13/22 | For Sale | $299,900 | -- | $196 / Sq Ft |
Purchase History
| Date | Type | Sale Price | Title Company |
|---|---|---|---|
| Deed | $377,100 | Cheryl Wegner - Dominion Title | |
| Quit Claim Deed | -- | -- | |
| Deed | $182,900 | -- |
Source: Door County Board of REALTORS®
MLS Number: 144242
APN: 016-00019-0500
- N6038 County Road D
- 5632 Wisconsin 42
- N5632 Wisconsin 42
- Lt2 Lakeshore Dr
- 626 Lakeshore Dr
- 1700 Dawn St
- 35 Villa Heights Ct
- 815 Sunset Ave
- 1724 Jefferson St
- 710 Washington St
- 602 Flora Ave
- 202 Milwaukee St
- 1517 Navarino St
- 527 Mill St
- 110 Hathaway Dr
- 509 Harrison St
- 403 2nd St
- 0 Navarino St
- 314 Ellis St
- 1314 Ellis St
- 1920 Mueller St
- 84 E North Water St
- 1722-1748 Alfred Dr
- 165 Church Rd
- 515 S Grant Ave
- 901 W Spruce Dr
- 3415 E Mason St
- 170-304 Nautical Dr
- 6451 Sawyer Dr
- 560 S Huron Rd
- 49 N Madison Ave
- 1660 S Huron Rd
- 1501 Ontario Rd
- 311 Laverne Dr
- 3131-3175 Eaton Rd
- 2970 Mossy Oak Cir
- 629-653 Stradale Way
- 2200 Nicolet Dr
- 2820 Mount Mary Cir
- 914 Quincy St Unit 916
