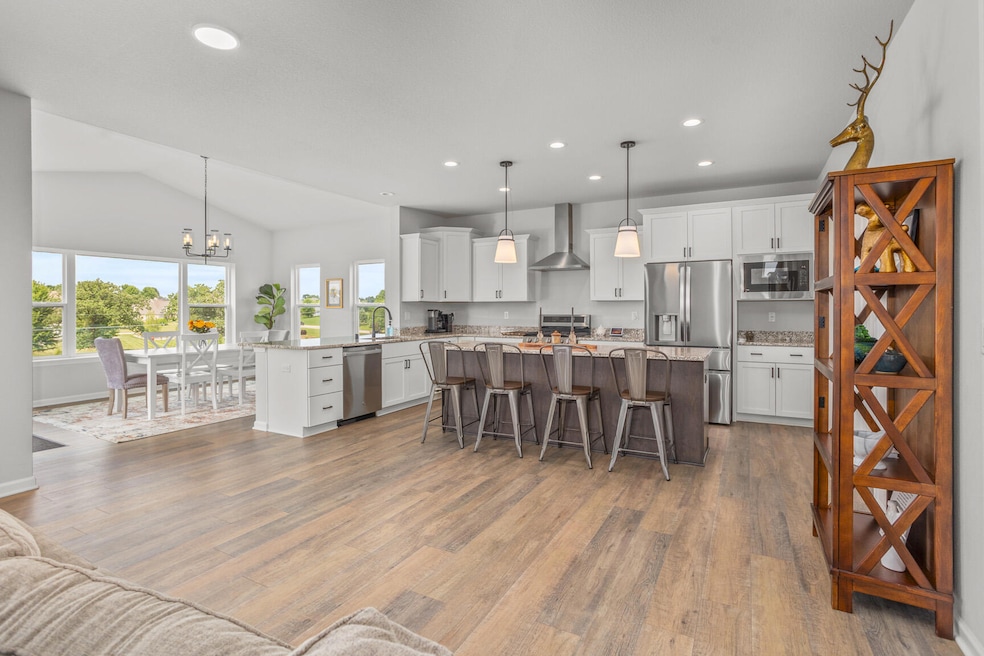N59W27242 Basham Ln Lisbon, WI 53089
Estimated payment $4,473/month
Highlights
- Open Floorplan
- Colonial Architecture
- Mud Room
- Maple Avenue Elementary School Rated A
- Cathedral Ceiling
- Walk-In Pantry
About This Home
Welcome to ''The Evergreen,'' a green-built, high-efficiency home in the Arrowhead School District. Designed for smarter living, it features upgraded insulation, energy-efficient windows, and high-performance systems to keep utility costs low and comfort high. The airy layout includes a stunning kitchen with granite counters, stainless appliances, walk-in pantry, and exterior-vented hood. Great room with gas fireplace opens to a sun-filled dining space. Need a home office? French doors lead to a private flex room. Upstairs, find 4 bedrooms including a vaulted primary suite with tiled walk-in shower. Basement offers partial exposure and bath rough-in. Concrete, landscaping, and sprinkler system are already done! This isn't just a home, it's a smarter way to live. Welcome home!
Home Details
Home Type
- Single Family
Est. Annual Taxes
- $6,158
Lot Details
- 0.8 Acre Lot
- Sprinkler System
Parking
- 3 Car Attached Garage
- Garage Door Opener
- Driveway
Home Design
- Colonial Architecture
- Clad Trim
- Radon Mitigation System
Interior Spaces
- 2,597 Sq Ft Home
- 2-Story Property
- Open Floorplan
- Cathedral Ceiling
- Gas Fireplace
- Mud Room
- Stone Flooring
Kitchen
- Walk-In Pantry
- Oven
- Range
- Microwave
- Dishwasher
- Kitchen Island
- Disposal
Bedrooms and Bathrooms
- 4 Bedrooms
- Walk-In Closet
Basement
- Basement Fills Entire Space Under The House
- Sump Pump
- Stubbed For A Bathroom
Schools
- Richmond Elementary School
- Arrowhead High School
Utilities
- Forced Air Heating and Cooling System
- Heating System Uses Natural Gas
- Mound Septic
- High Speed Internet
Community Details
- Property has a Home Owners Association
- Preserve At Harvest Ridge Subdivision
Listing and Financial Details
- Exclusions: Seller's Personal Property, Washer, Dryer, Google Nest Doorbell
- Assessor Parcel Number LSBT0264069
Map
Home Values in the Area
Average Home Value in this Area
Property History
| Date | Event | Price | Change | Sq Ft Price |
|---|---|---|---|---|
| 07/29/2025 07/29/25 | Price Changed | $749,900 | -2.6% | $289 / Sq Ft |
| 07/24/2025 07/24/25 | For Sale | $769,900 | +14.1% | $296 / Sq Ft |
| 02/22/2024 02/22/24 | Sold | $675,000 | +3.9% | $260 / Sq Ft |
| 12/09/2023 12/09/23 | Pending | -- | -- | -- |
| 11/16/2023 11/16/23 | For Sale | $649,900 | -- | $250 / Sq Ft |
Source: Metro MLS
MLS Number: 1927993
- N66W25720 Big Sky Dr
- N71W24818 Wildwood Way
- N76W24944 Ridgefield Dr
- N74W24579 Merske Ct
- N67W25502 Vail Ln
- N67W25606 Vail Ln
- N67W25496 Vail Ln
- N70W25842 Coventry Ct
- W247N7543 Overland Rd
- N75W24665 Overland Rd
- W253N6563 Heavenly Ct
- W253N6626 Heavenly Ct
- W253N6628 Heavenly Ct
- W241N7359 S Woodsview Dr
- N66W25688 Big Sky Dr
- N66W25696 Big Sky Dr
- Lt151 Big Sky Dr
- Lt146 Big Sky Dr
- Lt150 Big Sky Dr
- W244N6550 Grogan Dr
- N68-W24955 Stonegate Ct
- W246N6500 Pewaukee Rd
- N64W24450 Main St
- N58W23983 Hastings Ct Unit 801
- N63W23217 Main St
- W220N9009 Waukesha V
- 626 Hillside Rd
- 1105 Hawthorne Place
- 1088 Quail Ct
- 900 N Evergreen Cir
- N34W23714 Five Fields Rd
- 150 Main St Unit 1
- 19460 W Main St
- N34W23140 Ridge Place
- W281N3405 Taylors Woods Rd
- N30W23861 Green Rd
- 624 Sunnyslope Dr
- W197 N4950 Hickory St
- 357 Morris St
- 601 W Capitol Dr







