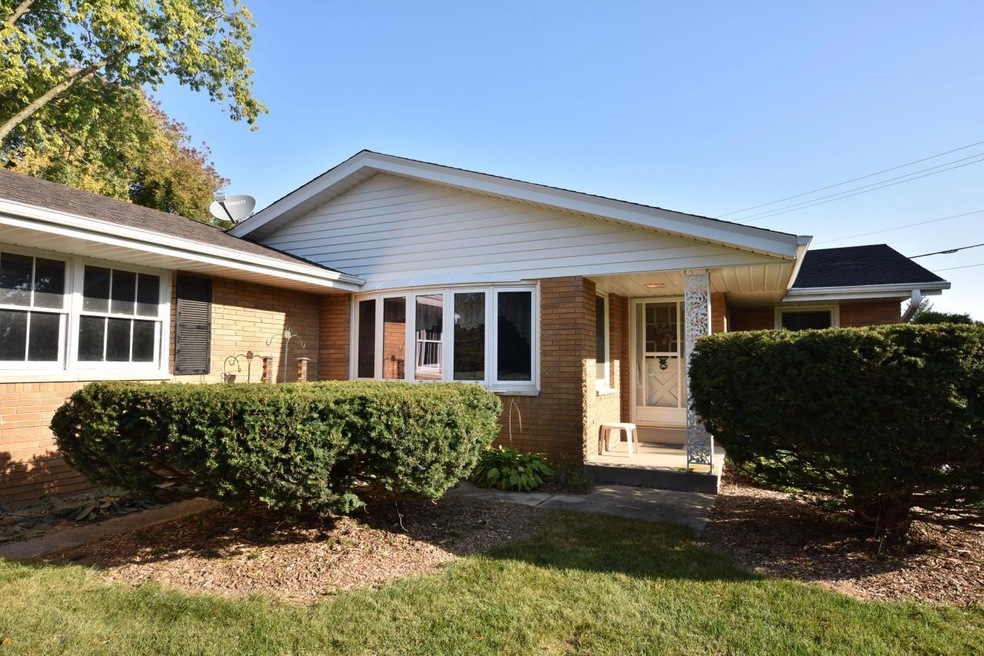
N61W15642 Edgemont Dr Menomonee Falls, WI 53051
Estimated Value: $331,000 - $381,000
Highlights
- Spa
- 0.82 Acre Lot
- 2.5 Car Attached Garage
- Menomonee Falls High School Rated A
- Fenced Yard
- Bathtub with Shower
About This Home
As of November 2022Well-maintained, 3 bedroom, 1.5 bathroom, open concept ranch, with a finished basement. Kitchen has lots of cabinets! The 3/4 acre lot offers plenty of space to entertain, play or enjoy some R&R on the patio. One year home warranty is included.
Last Agent to Sell the Property
Shorewest Realtors, Inc. Brokerage Email: PropertyInfo@shorewest.com License #93995-94 Listed on: 10/09/2022
Last Buyer's Agent
John Lorenz
Keller Williams Realty-Lake Country License #76220-94
Home Details
Home Type
- Single Family
Est. Annual Taxes
- $2,750
Year Built
- Built in 1959
Lot Details
- 0.82 Acre Lot
- Fenced Yard
Parking
- 2.5 Car Attached Garage
- Garage Door Opener
Home Design
- Brick Exterior Construction
Interior Spaces
- 1,310 Sq Ft Home
- 1-Story Property
Kitchen
- Oven
- Range
- Microwave
- Dishwasher
Bedrooms and Bathrooms
- 3 Bedrooms
- En-Suite Primary Bedroom
- Bathtub with Shower
Laundry
- Dryer
- Washer
Finished Basement
- Basement Fills Entire Space Under The House
- Sump Pump
- Block Basement Construction
Outdoor Features
- Spa
- Patio
- Shed
Schools
- North Middle School
- Menomonee Falls High School
Utilities
- Central Air
- Heating System Uses Natural Gas
- High Speed Internet
Ownership History
Purchase Details
Home Financials for this Owner
Home Financials are based on the most recent Mortgage that was taken out on this home.Similar Homes in the area
Home Values in the Area
Average Home Value in this Area
Purchase History
| Date | Buyer | Sale Price | Title Company |
|---|---|---|---|
| Rowe Peter | $301,000 | -- |
Mortgage History
| Date | Status | Borrower | Loan Amount |
|---|---|---|---|
| Open | Rowe Peter | $322,906 | |
| Closed | Rowe Peter | $311,836 | |
| Previous Owner | Kerslake Gary R | $25,000 | |
| Previous Owner | Kerslake Gary R | $125,600 | |
| Previous Owner | Kerslake Gary R | $110,000 |
Property History
| Date | Event | Price | Change | Sq Ft Price |
|---|---|---|---|---|
| 01/12/2023 01/12/23 | Off Market | $285,000 | -- | -- |
| 11/22/2022 11/22/22 | Sold | $301,000 | +5.6% | $230 / Sq Ft |
| 10/13/2022 10/13/22 | Pending | -- | -- | -- |
| 10/10/2022 10/10/22 | For Sale | $285,000 | -- | $218 / Sq Ft |
Tax History Compared to Growth
Tax History
| Year | Tax Paid | Tax Assessment Tax Assessment Total Assessment is a certain percentage of the fair market value that is determined by local assessors to be the total taxable value of land and additions on the property. | Land | Improvement |
|---|---|---|---|---|
| 2024 | $3,346 | $298,900 | $116,700 | $182,200 |
| 2023 | $3,212 | $298,900 | $116,700 | $182,200 |
| 2022 | $3,042 | $191,300 | $80,400 | $110,900 |
| 2021 | $2,909 | $191,300 | $80,400 | $110,900 |
| 2020 | $3,072 | $191,300 | $80,400 | $110,900 |
| 2019 | $2,933 | $191,300 | $80,400 | $110,900 |
| 2018 | $3,068 | $191,300 | $80,400 | $110,900 |
| 2017 | $3,670 | $191,300 | $80,400 | $110,900 |
| 2016 | $3,241 | $191,300 | $80,400 | $110,900 |
| 2015 | $3,255 | $191,300 | $80,400 | $110,900 |
| 2014 | $3,473 | $191,300 | $80,400 | $110,900 |
| 2013 | $3,473 | $191,300 | $80,400 | $110,900 |
Agents Affiliated with this Home
-
Karrie Ann Giordano
K
Seller's Agent in 2022
Karrie Ann Giordano
Shorewest Realtors, Inc.
(414) 232-2727
2 in this area
18 Total Sales
-
J
Buyer's Agent in 2022
John Lorenz
Keller Williams Realty-Lake Country
Map
Source: Metro MLS
MLS Number: 1814279
APN: MNFV-0105-056
- N58W15673 Kendel Place
- N63W14542 Ash Dr
- N65W14382 Redwood Dr
- W152N5409 Badger Dr
- W155N6941 MacAllan Ct Unit 205
- N69W15889 Eileen Ave
- W150N5334 Badger Dr
- W152N7010 Westwood Dr
- N60W13861 Weyerhaven Dr
- W145N5417 Thornhill Dr
- N53W16585 Prairie Dawn
- N61W13761 Weyer Farm Dr
- W137N6164 Weyer Farm Ct
- N52W16103 Bette Dr
- N51W15940 Fair Oak Pkwy
- W152N7143 Westwood Dr
- N53 W16789 Prairie Dawn
- N53W14519 Aberdeen Dr
- N53W14291 Invery Dr
- N59W17739 Meadow Ct Unit 17
- N61W15642 Edgemont Dr
- N61W15637 Edgemont Dr
- N61W15682 Edgemont Dr
- N61W15679 Edgemont Dr
- N61W15728 Edgemont Dr
- N61W15721 Edgemont Dr
- N62W15679 Skyline Dr
- N61W15560 Edgemont Dr
- N62W15641 Skyline Dr
- N61W15557 Edgemont Dr
- N61W15763 Edgemont Dr
- N61W15768 Edgemont Dr
- N62W15723 Skyline Dr
- N61W15526 Edgemont Dr
- N60W15674 Hawthorne Dr
- N61W15515 Edgemont Dr
- N62W15763 Skyline Dr
- W154N6201 Marvel Dr
- N60W15514 Hidden Hollow Ct
- N61W15482 Edgemont Dr
