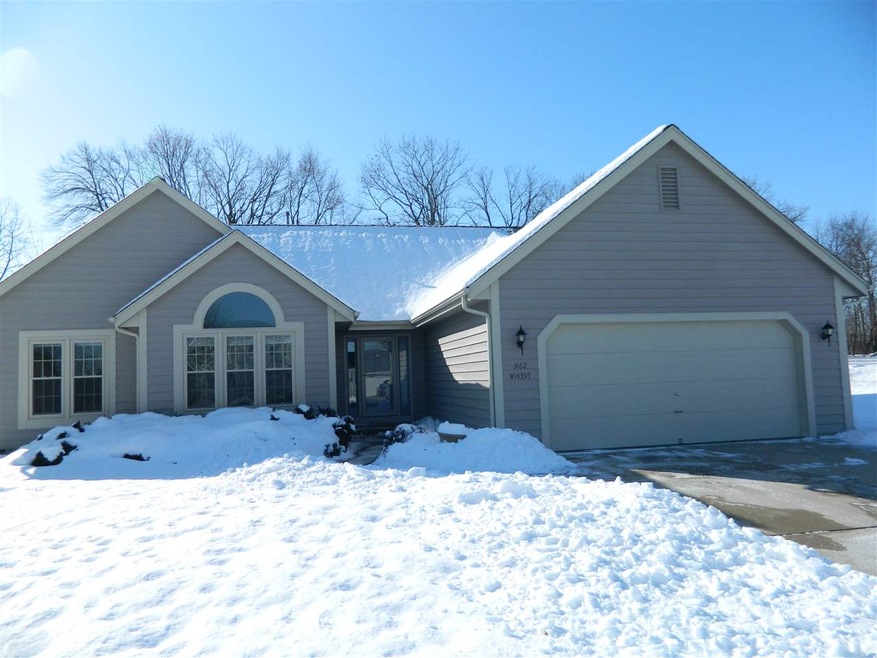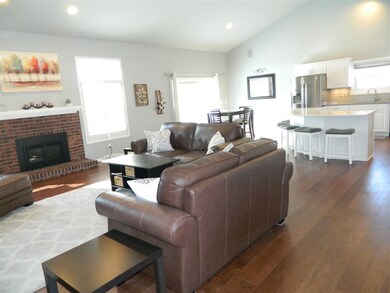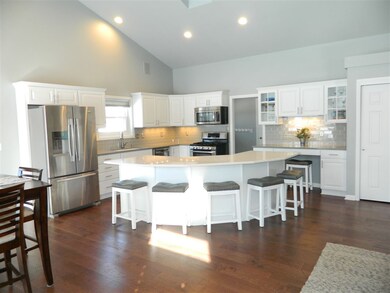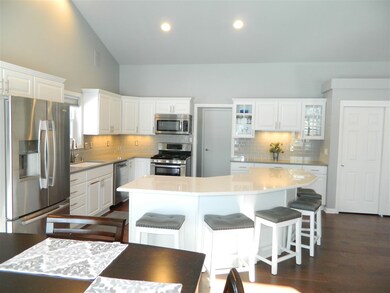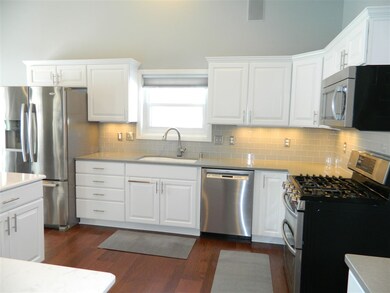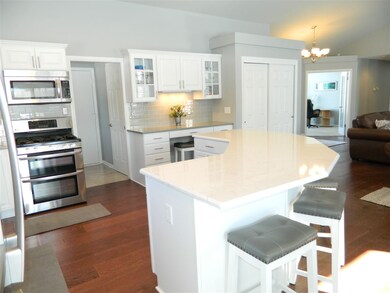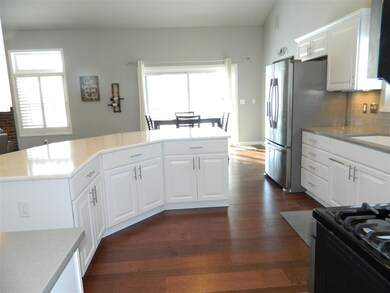
N62W14355 Rolling Ridge Dr Menomonee Falls, WI 53051
Highlights
- Open Floorplan
- Deck
- Ranch Style House
- Menomonee Falls High School Rated A
- Vaulted Ceiling
- Wood Flooring
About This Home
As of December 2021Hard-to-find, open concept ranch in desirable Mill Ridge neighborhood. Entertain in spacious, open main level and finished basement. Cathedral ceilings, new hardwoods, and bright natural lighting welcome you home immediately. Fall in love with large quartz kitchen island, stainless steel appliances, gas stove, and new white cabinets. Deck overlooks private, tree-lined backyard with storage shed. Large master bed/bath retreat with quartz counters and toe-warming heated tile. Lower level includes huge Family Room with perfect setting for a projection screen, Wet Bar, Bonus Room, Full Bath, & plentiful storage. Endless updates. List of updates in documents. Must see. Dimensions approximate.
Last Agent to Sell the Property
Jan Wright
Wright Homes Inc License #55245-90 Listed on: 02/21/2020
Last Buyer's Agent
SCWMLS Non-Member
South Central Non-Member
Home Details
Home Type
- Single Family
Est. Annual Taxes
- $4,638
Year Built
- Built in 1993
Lot Details
- 0.48 Acre Lot
- Level Lot
Home Design
- Ranch Style House
- Wood Siding
Interior Spaces
- Open Floorplan
- Vaulted Ceiling
- Gas Fireplace
- Low Emissivity Windows
- Great Room
- Bonus Room
- Wood Flooring
- Home Security System
Kitchen
- Oven or Range
- Microwave
- Dishwasher
- Kitchen Island
- Disposal
Bedrooms and Bathrooms
- 3 Bedrooms
- Walk-In Closet
- 3 Full Bathrooms
- Bathtub
Laundry
- Dryer
- Washer
Partially Finished Basement
- Basement Fills Entire Space Under The House
- Sump Pump
Parking
- 2 Car Attached Garage
- Garage Door Opener
- Driveway Level
Accessible Home Design
- Accessible Full Bathroom
- Accessible Bedroom
Outdoor Features
- Deck
- Outdoor Storage
Schools
- Call School District Elementary And Middle School
- Call School District High School
Utilities
- Forced Air Cooling System
Community Details
- Mill Ridge Subdivision
Ownership History
Purchase Details
Home Financials for this Owner
Home Financials are based on the most recent Mortgage that was taken out on this home.Purchase Details
Home Financials for this Owner
Home Financials are based on the most recent Mortgage that was taken out on this home.Purchase Details
Home Financials for this Owner
Home Financials are based on the most recent Mortgage that was taken out on this home.Purchase Details
Home Financials for this Owner
Home Financials are based on the most recent Mortgage that was taken out on this home.Purchase Details
Home Financials for this Owner
Home Financials are based on the most recent Mortgage that was taken out on this home.Similar Homes in the area
Home Values in the Area
Average Home Value in this Area
Purchase History
| Date | Type | Sale Price | Title Company |
|---|---|---|---|
| Warranty Deed | $412,000 | Lakefront Title | |
| Warranty Deed | $281,000 | None Available | |
| Warranty Deed | $315,000 | None Available | |
| Warranty Deed | $295,000 | Pts | |
| Warranty Deed | $232,000 | -- |
Mortgage History
| Date | Status | Loan Amount | Loan Type |
|---|---|---|---|
| Open | $406,400 | New Conventional | |
| Closed | $406,400 | New Conventional | |
| Previous Owner | $350,200 | New Conventional | |
| Previous Owner | $280,000 | New Conventional | |
| Previous Owner | $220,000 | Stand Alone Refi Refinance Of Original Loan | |
| Previous Owner | $237,300 | New Conventional | |
| Previous Owner | $252,900 | New Conventional | |
| Previous Owner | $243,417 | New Conventional | |
| Previous Owner | $252,000 | Unknown | |
| Previous Owner | $252,000 | Unknown | |
| Previous Owner | $252,000 | Purchase Money Mortgage | |
| Previous Owner | $242,931 | Unknown | |
| Previous Owner | $265,500 | Fannie Mae Freddie Mac | |
| Previous Owner | $210,800 | No Value Available |
Property History
| Date | Event | Price | Change | Sq Ft Price |
|---|---|---|---|---|
| 12/13/2021 12/13/21 | Sold | $508,000 | 0.0% | $176 / Sq Ft |
| 09/25/2021 09/25/21 | Pending | -- | -- | -- |
| 09/16/2021 09/16/21 | For Sale | $508,000 | +23.3% | $176 / Sq Ft |
| 04/24/2020 04/24/20 | Sold | $412,000 | +0.5% | $143 / Sq Ft |
| 02/23/2020 02/23/20 | Pending | -- | -- | -- |
| 02/21/2020 02/21/20 | For Sale | $410,000 | -- | $142 / Sq Ft |
Tax History Compared to Growth
Tax History
| Year | Tax Paid | Tax Assessment Tax Assessment Total Assessment is a certain percentage of the fair market value that is determined by local assessors to be the total taxable value of land and additions on the property. | Land | Improvement |
|---|---|---|---|---|
| 2024 | $5,582 | $493,000 | $152,200 | $340,800 |
| 2023 | $5,378 | $493,000 | $152,200 | $340,800 |
| 2022 | $4,819 | $298,900 | $104,700 | $194,200 |
| 2021 | $4,613 | $298,900 | $104,700 | $194,200 |
| 2020 | $4,844 | $298,900 | $104,700 | $194,200 |
| 2019 | $4,638 | $298,900 | $104,700 | $194,200 |
| 2018 | $4,881 | $298,900 | $104,700 | $194,200 |
| 2017 | $5,734 | $298,900 | $104,700 | $194,200 |
| 2016 | $5,134 | $298,900 | $104,700 | $194,200 |
| 2015 | $5,140 | $298,900 | $104,700 | $194,200 |
| 2014 | $5,470 | $298,900 | $104,700 | $194,200 |
| 2013 | $5,470 | $298,900 | $104,700 | $194,200 |
Agents Affiliated with this Home
-
Dui White

Seller's Agent in 2021
Dui White
Shorewest Realtors, Inc.
(414) 801-9929
2 in this area
98 Total Sales
-
Kelsey Gasteiner
K
Buyer's Agent in 2021
Kelsey Gasteiner
Shorewest Realtors, Inc.
(920) 676-2952
5 in this area
86 Total Sales
-
J
Seller's Agent in 2020
Jan Wright
Wright Homes Inc
(608) 516-8734
-
S
Buyer's Agent in 2020
SCWMLS Non-Member
South Central Non-Member
Map
Source: South Central Wisconsin Multiple Listing Service
MLS Number: 1877320
APN: MNFV-0101-052
- N63W14542 Ash Dr
- N61W14730 Woodcrest Ct
- W137N6164 Weyer Farm Ct
- N60W13861 Weyerhaven Dr
- N65W14382 Redwood Dr
- N66W13568 Crestwood Dr
- N58W15673 Kendel Place
- W130N6631 Daylily Dr
- N67W13238 Westview Cir
- W140N7063 Lilly Rd
- W145N7087 Northwood Dr
- W140N5361 Saint Andrews Dr
- W146N7095 Winter Hollow Dr
- W155N6941 MacAllan Ct Unit 205
- N66W12812 Corryton Ct
- W126N6563 Sycamore Ln
- W128N6788 Northfield Dr Unit 103
- W150N5334 Badger Dr
- N69W15889 Eileen Ave
- 6101 N 122nd St
