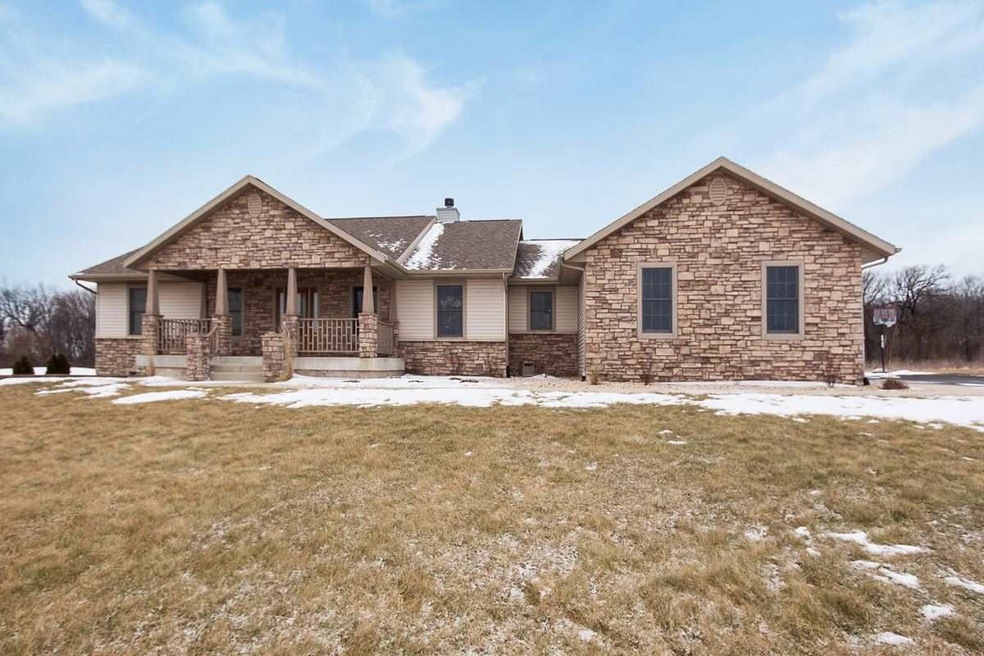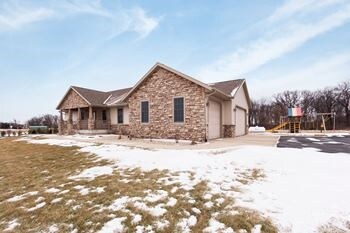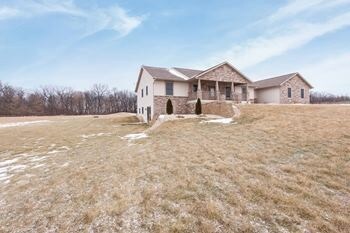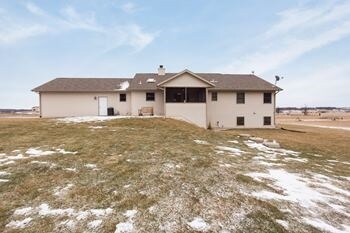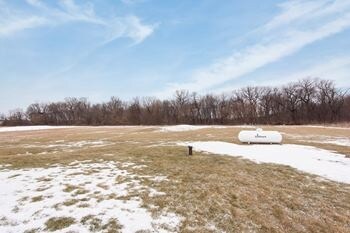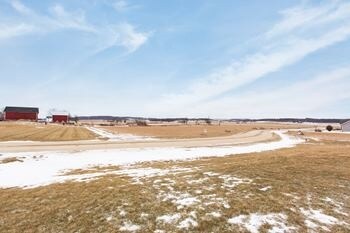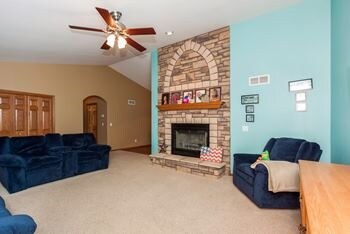
N6353 Psalms Way Albany, WI 53502
Highlights
- Open Floorplan
- Vaulted Ceiling
- Wood Flooring
- Recreation Room
- Ranch Style House
- Hydromassage or Jetted Bathtub
About This Home
As of August 2024Wonderful "like new" Ranch home has 4 bdrm., 3 ba, 3184 finished sq.ft! Large front porch, Living Rm. w/Wood Burn. Frpl., Hrdwd Flrs, Kitchen has Cherry Cabinets, Granite tops, Stainless appliances, large Master Ste. w/Master bath-dbl vanity, Jetted tub + Shower. Walk in closets, closets galore! Screened Porch off Dining rm. Exp. LL walkout, w/Family rm, Playroom, Bathroom, + 4th Bdrm. 3+ car Garage, all on 1.5 Ac. Lot! Quiet country subd., easy access to Madison, Janesville, Monroe. MRP: $279,900-284,900.
Last Agent to Sell the Property
RE/MAX Preferred License #37109-94 Listed on: 02/10/2016

Home Details
Home Type
- Single Family
Est. Annual Taxes
- $4,748
Year Built
- Built in 2007
Lot Details
- 1.5 Acre Lot
- Cul-De-Sac
- Rural Setting
Home Design
- Ranch Style House
- Poured Concrete
- Vinyl Siding
- Stone Exterior Construction
Interior Spaces
- Open Floorplan
- Vaulted Ceiling
- Wood Burning Fireplace
- Great Room
- Den
- Recreation Room
- Wood Flooring
Kitchen
- Breakfast Bar
- Oven or Range
- Microwave
- Dishwasher
- Disposal
Bedrooms and Bathrooms
- 4 Bedrooms
- Walk-In Closet
- 3 Full Bathrooms
- Hydromassage or Jetted Bathtub
- Separate Shower in Primary Bathroom
- Walk-in Shower
Laundry
- Dryer
- Washer
Partially Finished Basement
- Walk-Out Basement
- Basement Fills Entire Space Under The House
- Basement Ceilings are 8 Feet High
- Basement Windows
Parking
- 3 Car Attached Garage
- Garage Door Opener
Schools
- Albany Elementary And Middle School
- Albany High School
Utilities
- Forced Air Cooling System
- Well
- Liquid Propane Gas Water Heater
- Water Softener
Additional Features
- Accessible Bedroom
- Patio
Community Details
- Built by Yellow Hammer
- Yahweh Estates Subdivision
Ownership History
Purchase Details
Home Financials for this Owner
Home Financials are based on the most recent Mortgage that was taken out on this home.Purchase Details
Home Financials for this Owner
Home Financials are based on the most recent Mortgage that was taken out on this home.Purchase Details
Purchase Details
Home Financials for this Owner
Home Financials are based on the most recent Mortgage that was taken out on this home.Similar Homes in the area
Home Values in the Area
Average Home Value in this Area
Purchase History
| Date | Type | Sale Price | Title Company |
|---|---|---|---|
| Warranty Deed | $271,800 | None Available | |
| Interfamily Deed Transfer | -- | None Available | |
| Warranty Deed | $240,000 | None Available | |
| Warranty Deed | $45,900 | None Available |
Mortgage History
| Date | Status | Loan Amount | Loan Type |
|---|---|---|---|
| Open | $193,500 | New Conventional | |
| Closed | $196,800 | New Conventional | |
| Previous Owner | $169,500 | New Conventional | |
| Previous Owner | $169,600 | New Conventional | |
| Previous Owner | $248,000 | Future Advance Clause Open End Mortgage | |
| Previous Owner | $200,000 | Purchase Money Mortgage |
Property History
| Date | Event | Price | Change | Sq Ft Price |
|---|---|---|---|---|
| 08/23/2024 08/23/24 | Sold | $625,900 | -0.6% | $197 / Sq Ft |
| 07/25/2024 07/25/24 | Price Changed | $629,900 | +0.8% | $198 / Sq Ft |
| 07/22/2024 07/22/24 | For Sale | $624,900 | +129.9% | $196 / Sq Ft |
| 03/24/2016 03/24/16 | Sold | $271,800 | -2.9% | $85 / Sq Ft |
| 02/13/2016 02/13/16 | Pending | -- | -- | -- |
| 02/10/2016 02/10/16 | For Sale | $279,900 | -- | $88 / Sq Ft |
Tax History Compared to Growth
Tax History
| Year | Tax Paid | Tax Assessment Tax Assessment Total Assessment is a certain percentage of the fair market value that is determined by local assessors to be the total taxable value of land and additions on the property. | Land | Improvement |
|---|---|---|---|---|
| 2024 | $7,275 | $475,200 | $63,000 | $412,200 |
| 2023 | $5,716 | $475,200 | $63,000 | $412,200 |
| 2022 | $6,200 | $284,300 | $38,700 | $245,600 |
| 2021 | $6,136 | $284,300 | $38,700 | $245,600 |
| 2020 | $5,728 | $284,300 | $38,700 | $245,600 |
| 2019 | $5,744 | $284,300 | $38,700 | $245,600 |
| 2018 | $5,976 | $284,300 | $38,700 | $245,600 |
| 2017 | $5,818 | $284,300 | $38,700 | $245,600 |
| 2016 | $4,869 | $238,300 | $38,700 | $199,600 |
| 2014 | $4,638 | $238,300 | $38,700 | $199,600 |
Agents Affiliated with this Home
-
Nate Lancaster

Seller's Agent in 2024
Nate Lancaster
EXP Realty, LLC
(608) 214-4435
521 Total Sales
-
Julie Bollig

Seller's Agent in 2016
Julie Bollig
RE/MAX
(608) 225-2324
120 Total Sales
Map
Source: South Central Wisconsin Multiple Listing Service
MLS Number: 1766520
APN: 00402280500
- Lot 48 Blarney Stone Dr Unit 48
- Lot 48 Blarney Stone Dr
- N6220 Blarney Stone Dr Unit L53
- Lot 68 Blarney Stone Dr
- N6285 Blarney Stone Dr
- Lot 59 Blarney Stone Dr
- Lot 61 Blarney Stone Dr
- Lot 58 Blarney Stone Dr
- Lot 57 Blarney Stone Dr
- Lot 56 Blarney Stone Dr
- Lot 47 Blarney Stone Dr
- Lot 42 Blarney Stone Dr
- Lot 85 Blarney Stone Dr
- Lot 79 Blarney Stone Dr
- Lot 76 Blarney Stone Dr
- Lot 63 Blarney Stone Dr
- Lot 22 Bud Ln
- Lot 18 Shannon Rd
- Lot 81 Ryan Rd
- Lot 82 Ryan Rd
