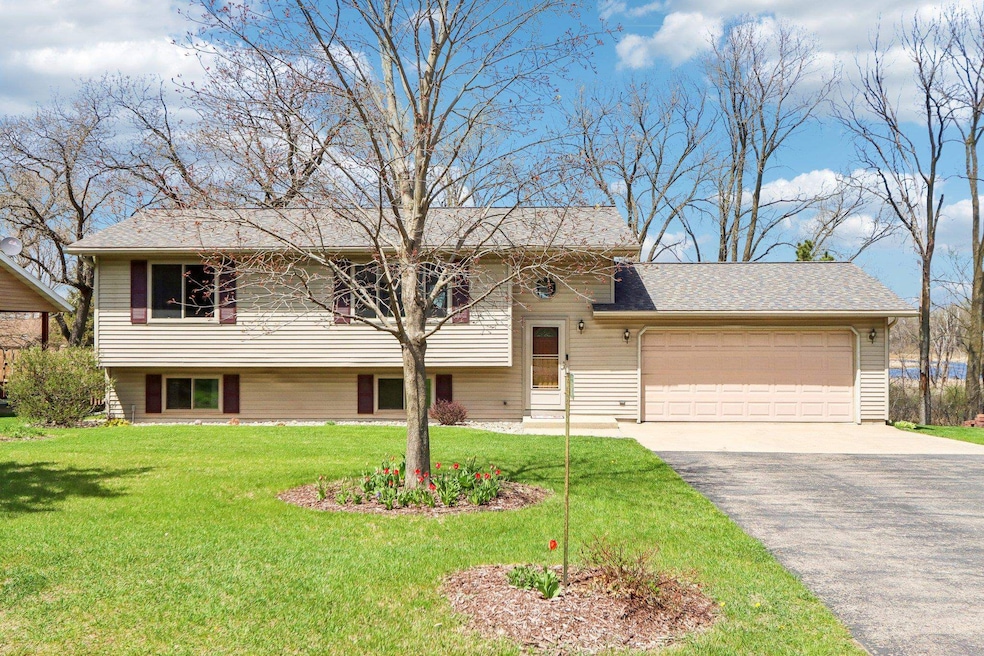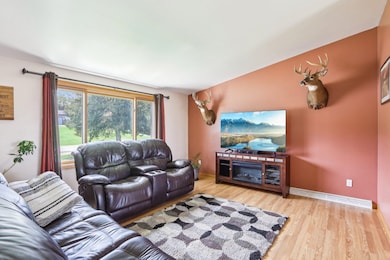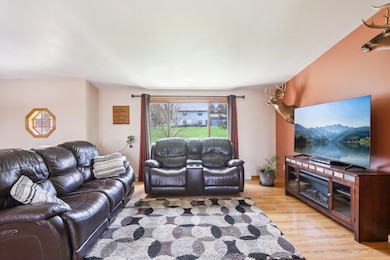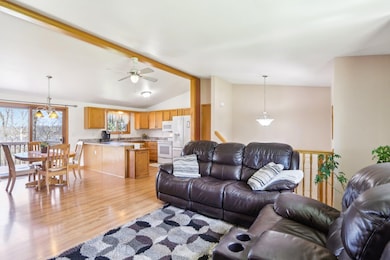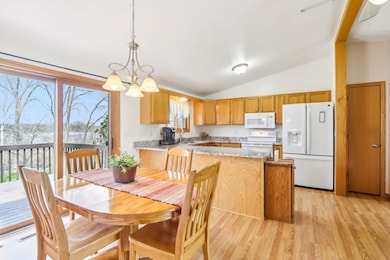
N6376 Hillcrest Rd Pardeeville, WI 53954
Estimated payment $2,129/month
Highlights
- Deck
- Vaulted Ceiling
- 2 Car Attached Garage
- Endeavor Elementary School Rated A-
- Wood Flooring
- Bathtub
About This Home
The search is over! This one owner home shines throughout. The sellers have made priceless memories and they are ready for you to start the next chapter. This 4 bedroom 2 bath home features vaulted ceilings, laminate floors, hardwood steps, a walk out lower level with patio, backyard firepit that overlooks Duck Creek. Updates throughout featuring granite countertops, furnace, ac, water heater, roof, bathrooms and the list goes on! The perfect location with Town of Pacific low taxes. Don't pass this one up. Sellers prefer a 60-90 day closing. lakewisconsin.com
Listing Agent
RE/MAX Preferred Brokerage Email: scott@scottelert.com License #43011-94 Listed on: 04/30/2025

Home Details
Home Type
- Single Family
Est. Annual Taxes
- $2,162
Year Built
- Built in 1998
Lot Details
- 0.37 Acre Lot
Home Design
- Poured Concrete
- Vinyl Siding
Interior Spaces
- Bi-Level Home
- Vaulted Ceiling
- Wood Flooring
Kitchen
- Breakfast Bar
- Oven or Range
- Microwave
- Dishwasher
- Disposal
Bedrooms and Bathrooms
- 4 Bedrooms
- Split Bedroom Floorplan
- Bathtub
Laundry
- Laundry on lower level
- Dryer
- Washer
Finished Basement
- Walk-Out Basement
- Basement Fills Entire Space Under The House
Parking
- 2 Car Attached Garage
- Garage Door Opener
Outdoor Features
- Deck
- Patio
Schools
- Call School District Elementary And Middle School
- Portage High School
Utilities
- Forced Air Cooling System
- Well
- Water Softener
Map
Home Values in the Area
Average Home Value in this Area
Tax History
| Year | Tax Paid | Tax Assessment Tax Assessment Total Assessment is a certain percentage of the fair market value that is determined by local assessors to be the total taxable value of land and additions on the property. | Land | Improvement |
|---|---|---|---|---|
| 2024 | $2,163 | $259,400 | $48,100 | $211,300 |
| 2023 | $1,917 | $259,400 | $48,100 | $211,300 |
| 2022 | $1,903 | $144,000 | $29,000 | $115,000 |
| 2021 | $1,755 | $144,000 | $29,000 | $115,000 |
| 2020 | $1,642 | $144,000 | $29,000 | $115,000 |
| 2019 | $1,714 | $144,000 | $29,000 | $115,000 |
| 2018 | $1,730 | $144,000 | $29,000 | $115,000 |
| 2017 | $1,748 | $144,000 | $29,000 | $115,000 |
| 2016 | $1,659 | $144,000 | $29,000 | $115,000 |
| 2015 | $1,650 | $144,000 | $29,000 | $115,000 |
| 2014 | $1,673 | $144,000 | $29,000 | $115,000 |
Property History
| Date | Event | Price | Change | Sq Ft Price |
|---|---|---|---|---|
| 04/30/2025 04/30/25 | For Sale | $349,900 | -- | $209 / Sq Ft |
Similar Homes in Pardeeville, WI
Source: South Central Wisconsin Multiple Listing Service
MLS Number: 1998738
APN: 11032-249.G
- N6923 Donlin Dr
- 101 Hillside Rd
- N5665 Dunning Rd
- N6376 W Lane Rd
- W7475 Aspen Trail
- W7320 Kristen Dr
- 800 Thompson St
- 892 Saddle Ridge
- 891 Saddle Ridge
- 11271-111 Wauona Trail
- W7232 Deer Meadow Ln
- L31 Silver Mist Ln
- 0 Still Point Trail Unit 1964526
- 821 E Edgewater St
- 1034.B Blackhawk Rd
- 506 E Cook St
- 502 E Cook St
- 807 Saddle Ridge
- W8297 Wisconsin 33
- 415 E Cook St
