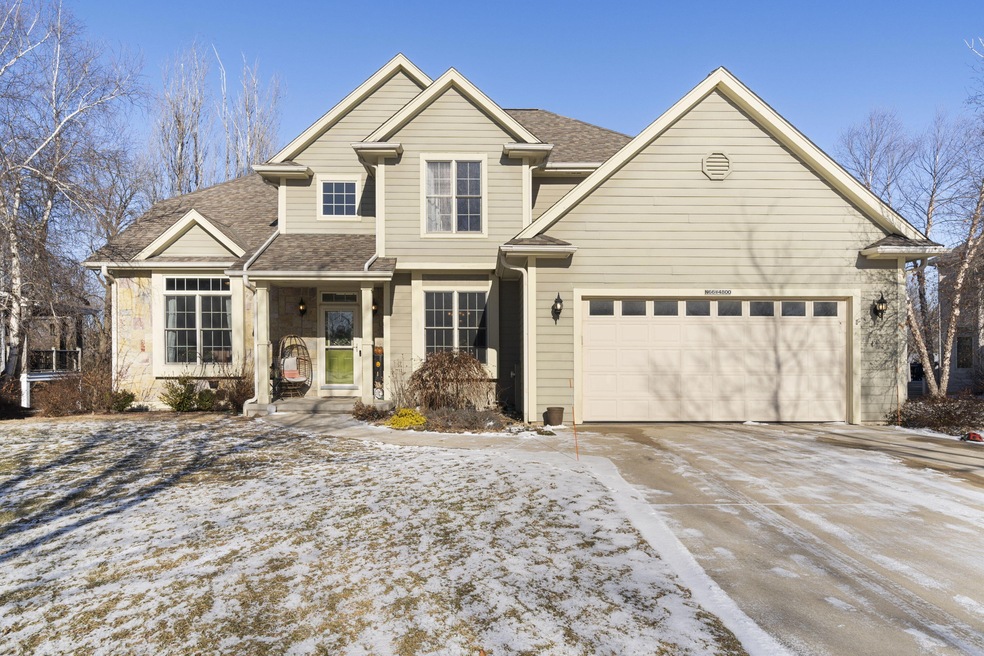
N66W4800 Cedar Reserve Cir Unit 28 Cedarburg, WI 53012
Highlights
- Open Floorplan
- Colonial Architecture
- 2.5 Car Attached Garage
- Cedarburg High School Rated A
- Wood Flooring
- Walk-In Closet
About This Home
As of March 2025You CAN have it all! Enjoy life with water-frontage, in a highly sought after subdivision, within walking distance to downtown Cedarburg! This home sits directly on Cedar Creek with approximately 80 feet of frontage. Upon entry you'll find an open-concept layout where the beautiful kitchen opens to the butler's pantry/dining room, as well as the great room with cozy gas fireplace and double doors to the upper deck overlooking the creek. Four bedrooms and two full baths with primary en-suite round out the upper level. The full-walkout finished basement boasts the 5th bedroom-which could also be used as a guest room, home office or workout space- you choose! Enjoy easy living HOA takes care of lawn care and snow removal. Roof replaced in 2020 and new kitchen 2024.
Last Agent to Sell the Property
Realty Executives Integrity Cedarburg Brokerage Email: cedarburgfrontdesk@realtyexecutives.com License #78609-94

Home Details
Home Type
- Single Family
Est. Annual Taxes
- $8,358
Lot Details
- 0.3 Acre Lot
- Property has an invisible fence for dogs
Parking
- 2.5 Car Attached Garage
- Driveway
Home Design
- Colonial Architecture
Interior Spaces
- 2,389 Sq Ft Home
- 2-Story Property
- Open Floorplan
- Gas Fireplace
Kitchen
- Oven
- Range
- Microwave
- Dishwasher
- Kitchen Island
- Disposal
Flooring
- Wood
- Stone
Bedrooms and Bathrooms
- 5 Bedrooms
- Walk-In Closet
Laundry
- Dryer
- Washer
Finished Basement
- Walk-Out Basement
- Basement Fills Entire Space Under The House
- Sump Pump
- Stubbed For A Bathroom
Schools
- Thorson Elementary School
- Webster Middle School
- Cedarburg High School
Utilities
- Forced Air Heating and Cooling System
- Heating System Uses Natural Gas
- Cable TV Available
Community Details
- Property has a Home Owners Association
- The Reserve Cedar Creek Subdivision
Listing and Financial Details
- Exclusions: Seller's personal property
- Assessor Parcel Number 131880028000
Ownership History
Purchase Details
Home Financials for this Owner
Home Financials are based on the most recent Mortgage that was taken out on this home.Purchase Details
Home Financials for this Owner
Home Financials are based on the most recent Mortgage that was taken out on this home.Map
Similar Homes in Cedarburg, WI
Home Values in the Area
Average Home Value in this Area
Purchase History
| Date | Type | Sale Price | Title Company |
|---|---|---|---|
| Condominium Deed | $562,000 | Knight Barry Title | |
| Condominium Deed | $405,000 | Priority Title Corporation |
Mortgage History
| Date | Status | Loan Amount | Loan Type |
|---|---|---|---|
| Open | $250,000 | New Conventional | |
| Open | $562,000 | New Conventional | |
| Previous Owner | $174,500 | New Conventional | |
| Previous Owner | $175,000 | New Conventional | |
| Previous Owner | $180,000 | New Conventional |
Property History
| Date | Event | Price | Change | Sq Ft Price |
|---|---|---|---|---|
| 03/31/2025 03/31/25 | Sold | $750,000 | +3.5% | $314 / Sq Ft |
| 02/07/2025 02/07/25 | For Sale | $724,900 | -- | $303 / Sq Ft |
Tax History
| Year | Tax Paid | Tax Assessment Tax Assessment Total Assessment is a certain percentage of the fair market value that is determined by local assessors to be the total taxable value of land and additions on the property. | Land | Improvement |
|---|---|---|---|---|
| 2024 | $9,019 | $603,400 | $124,000 | $479,400 |
| 2023 | $8,358 | $603,400 | $124,000 | $479,400 |
| 2022 | $8,160 | $603,400 | $124,000 | $479,400 |
| 2021 | $8,155 | $456,400 | $122,500 | $333,900 |
| 2020 | $8,623 | $456,400 | $122,500 | $333,900 |
| 2019 | $8,488 | $456,400 | $122,500 | $333,900 |
| 2018 | $8,350 | $456,400 | $122,500 | $333,900 |
| 2017 | $8,215 | $456,400 | $122,500 | $333,900 |
| 2016 | $8,421 | $456,400 | $122,500 | $333,900 |
| 2015 | $8,185 | $456,400 | $122,500 | $333,900 |
| 2014 | $8,318 | $456,400 | $122,500 | $333,900 |
| 2013 | $8,714 | $456,400 | $122,500 | $333,900 |
Source: Metro MLS
MLS Number: 1905027
APN: 131880028000
- 2111 Pine Ridge Ct Unit F
- 2043 Pine Ridge Ct Unit G
- 2101 Chateau Ct Unit 203D
- 2076 Chateau Ct Unit 106
- W60N408 Hilgen Ave
- 2123 1st Ave Unit 208
- W59N367 Hilbert Ave
- W61N394 Washington Ave
- 295 Green Bay Rd
- N57W6688 Center St
- W65N455 Westlawn Ave
- W62N332 Hanover Ave
- Lt1 Bridge Rd
- W61N508 Washington Ave
- W55n178 Mckinley Blvd Unit 102
- N17W5215 Garfield Cir
- n17w5247 Garfield Cir
- N28W6646 Alyce St
- W70N739 Monroe Ave
- W69N384 Evergreen Blvd
