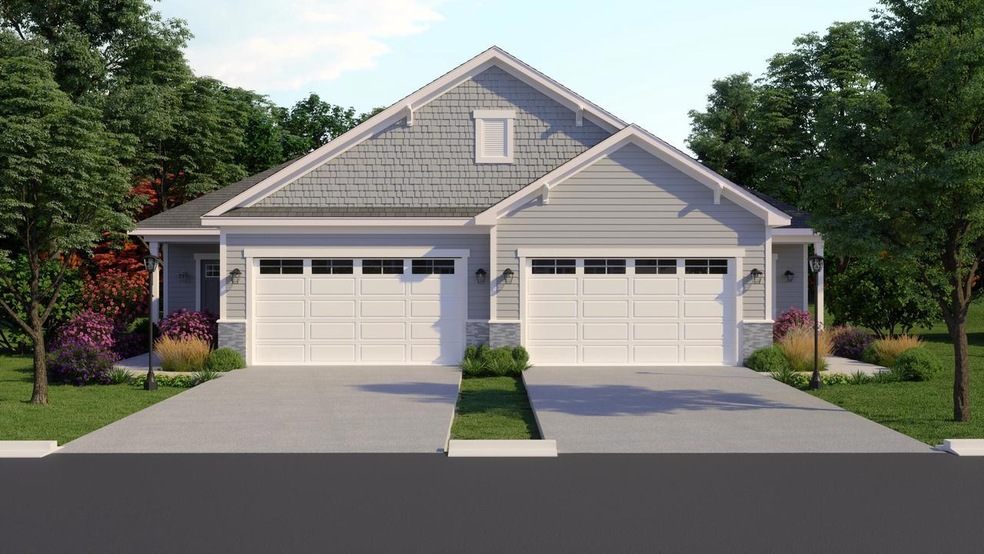
N67W21832 Bella Ct Unit Lt4-1, left Menomonee Falls, WI 53051
Highlights
- New Construction
- 2 Car Attached Garage
- En-Suite Primary Bedroom
- Lannon Elementary School Rated A
- Walk-In Closet
- 1-Story Property
About This Home
As of February 2025Last ''A'' model available at Bella Vista Condominiums by Berg Development, Wisconsin's premier ranch condo builder. Nestled in a scenic setting with panoramic views, these high-quality homes showcase superior craftsmanship and premium materials. Each residence offers customizable interiors, featuring an open concept design that seamlessly connects living, dining, and kitchen areas.Experience luxury with standard features such as vaulted ceilings, 9-foot basement walls, cased windows, 5 1/2-inch floor moldings, concrete driveways, and inground irrigation systems. Additional highlights include full and partial exposure options, 2x6 walls, a gas fireplace, Quartz countertops, and ceiling-high kitchen cabinets.Bella Vista Condominiums epitomize sophistication, offering a blend of elegan
Last Agent to Sell the Property
Century 21 Affiliated - Delafield License #48069-90 Listed on: 05/01/2024

Last Buyer's Agent
Century 21 Affiliated - Delafield License #48069-90 Listed on: 05/01/2024

Property Details
Home Type
- Condominium
Est. Annual Taxes
- $900
Year Built
- Built in 2024 | New Construction
HOA Fees
- $300 Monthly HOA Fees
Parking
- 2 Car Attached Garage
Home Design
- Brick Exterior Construction
- Poured Concrete
- Stone Siding
- Aluminum Trim
Interior Spaces
- 1,490 Sq Ft Home
- 1-Story Property
Kitchen
- Oven
- Range
- Microwave
- Dishwasher
- Disposal
Bedrooms and Bathrooms
- 2 Bedrooms
- En-Suite Primary Bedroom
- Walk-In Closet
- 2 Full Bathrooms
- Bathtub Includes Tile Surround
- Primary Bathroom includes a Walk-In Shower
- Walk-in Shower
Basement
- Basement Fills Entire Space Under The House
- Sump Pump
- Stubbed For A Bathroom
- Basement Windows
Schools
- Templeton Middle School
- Hamilton High School
Utilities
- Forced Air Heating and Cooling System
- Heating System Uses Natural Gas
- High Speed Internet
Community Details
Overview
- 28 Units
- Bella Vista Condos
Recreation
- Trails
Pet Policy
- Pets Allowed
Similar Homes in the area
Home Values in the Area
Average Home Value in this Area
Property History
| Date | Event | Price | Change | Sq Ft Price |
|---|---|---|---|---|
| 02/03/2025 02/03/25 | Sold | $466,343 | +6.0% | $313 / Sq Ft |
| 05/01/2024 05/01/24 | For Sale | $439,900 | -- | $295 / Sq Ft |
Tax History Compared to Growth
Agents Affiliated with this Home
-
J
Seller's Agent in 2025
John Protiva
Century 21 Affiliated - Delafield
(414) 881-2266
15 in this area
129 Total Sales
Map
Source: Metro MLS
MLS Number: 1873390
- 21846 S Weather Edge Cir Unit 231
- 7837 W Stone Ridge Dr
- 7865 W Stone Ridge Dr Unit 71C-1R
- 6928 S Weather Edge Cir
- N66W21277 Sagebrush Dr
- The Julia Plan at Bella Vista Estates
- The Charlotte Plan at Bella Vista Estates
- The Eliza Plan at Bella Vista Estates
- The Aubrey Plan at Bella Vista Estates
- The Elsa Plan at Bella Vista Estates
- N66W20903 Sweet Clover Dr
- N66W20955 Sweet Clover Dr
- W214N6672 Fairview Dr
- Lt15 Fairview Dr
- W214N6683 Fairview Dr
- N62W21656 Augusta Pkwy
- N72W22126 Good Hope Rd
- W214N6684 Fairview Dr
- W214N6711 Fairview Dr
- W212N6831 Fairview Dr
