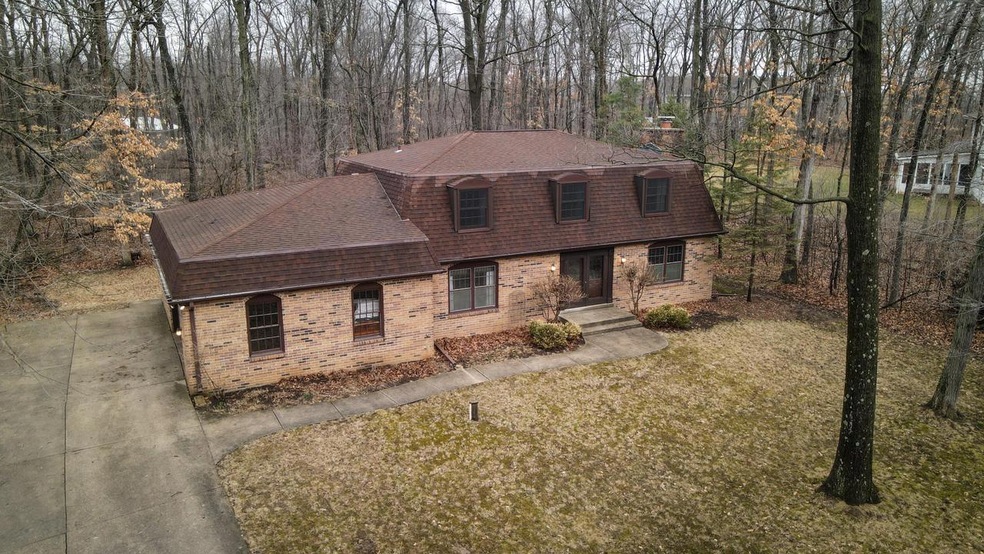
N67W30552 Red Fox Run Hartland, WI 53029
Estimated Value: $526,000 - $653,000
Highlights
- 1.3 Acre Lot
- Wooded Lot
- Wet Bar
- Swallow Elementary School Rated A
- 2.5 Car Attached Garage
- Walk-In Closet
About This Home
As of May 2022Call Studio McGee! This home is just waiting for its Dream Home Makeover! Traditional layout offers many useful spaces as is, or could be opened up & modernized. Grab a cocktail from the wet bar in the spacious family room & head out to the screened in porch to wind down! Or cozy up in front of the rustic fireplace with your favorite binge worthy show! 4 spacious bedrooms upstairs offer space to spread out & the main bath layout with double sinks & a private toilet/shower area will keep the fighting at bay. Large master suite is great as is, but has potential to be even better with an expansion of the bathroom & closet area. The garage is loaded with storage space & an unfinished basement offers even more potential for more sq footage. Don't miss out on this instant equity opportunity!
Last Agent to Sell the Property
Keller Williams Realty-Lake Country License #67452-94 Listed on: 03/24/2022

Home Details
Home Type
- Single Family
Est. Annual Taxes
- $3,414
Year Built
- Built in 1974
Lot Details
- 1.3 Acre Lot
- Wooded Lot
Parking
- 2.5 Car Attached Garage
- Garage Door Opener
Home Design
- Brick Exterior Construction
- Wood Siding
Interior Spaces
- 2,717 Sq Ft Home
- 2-Story Property
- Wet Bar
Kitchen
- Oven
- Range
- Freezer
- Dishwasher
- Disposal
Bedrooms and Bathrooms
- 4 Bedrooms
- Primary Bedroom Upstairs
- En-Suite Primary Bedroom
- Walk-In Closet
- Bathtub with Shower
- Primary Bathroom includes a Walk-In Shower
Laundry
- Dryer
- Washer
Basement
- Basement Fills Entire Space Under The House
- Sump Pump
- Block Basement Construction
- Crawl Space
Outdoor Features
- Patio
Schools
- Swallow Elementary School
- Arrowhead High School
Utilities
- Forced Air Zoned Heating and Cooling System
- Heating System Uses Natural Gas
- Well Required
- Mound Septic
- Septic System
- High Speed Internet
Ownership History
Purchase Details
Home Financials for this Owner
Home Financials are based on the most recent Mortgage that was taken out on this home.Similar Homes in Hartland, WI
Home Values in the Area
Average Home Value in this Area
Purchase History
| Date | Buyer | Sale Price | Title Company |
|---|---|---|---|
| Hofkamp Kimberly K | $425,000 | None Listed On Document |
Mortgage History
| Date | Status | Borrower | Loan Amount |
|---|---|---|---|
| Previous Owner | Warshauer Valerie V | $23,400 | |
| Previous Owner | Warshauer Valerie V | $180,100 | |
| Previous Owner | Warshauer Valerie V | $25,000 | |
| Previous Owner | Warshauer Valerie V | $163,300 | |
| Previous Owner | Warshauer Valerie V | $20,000 |
Property History
| Date | Event | Price | Change | Sq Ft Price |
|---|---|---|---|---|
| 05/09/2022 05/09/22 | Sold | $425,000 | 0.0% | $156 / Sq Ft |
| 04/10/2022 04/10/22 | Pending | -- | -- | -- |
| 03/24/2022 03/24/22 | For Sale | $425,000 | -- | $156 / Sq Ft |
Tax History Compared to Growth
Tax History
| Year | Tax Paid | Tax Assessment Tax Assessment Total Assessment is a certain percentage of the fair market value that is determined by local assessors to be the total taxable value of land and additions on the property. | Land | Improvement |
|---|---|---|---|---|
| 2024 | $4,060 | $340,200 | $100,000 | $240,200 |
| 2023 | $3,880 | $340,200 | $100,000 | $240,200 |
| 2022 | $3,626 | $340,200 | $100,000 | $240,200 |
| 2021 | $3,414 | $340,200 | $100,000 | $240,200 |
| 2020 | $3,659 | $340,200 | $100,000 | $240,200 |
| 2019 | $3,656 | $287,900 | $94,000 | $193,900 |
| 2018 | $3,772 | $287,900 | $94,000 | $193,900 |
| 2017 | $4,369 | $287,900 | $94,000 | $193,900 |
| 2016 | $4,057 | $287,900 | $94,000 | $193,900 |
| 2015 | $4,001 | $287,900 | $94,000 | $193,900 |
| 2014 | $3,952 | $287,900 | $94,000 | $193,900 |
| 2013 | $3,952 | $293,300 | $94,000 | $199,300 |
Agents Affiliated with this Home
-
Annie Staebler
A
Seller's Agent in 2022
Annie Staebler
Keller Williams Realty-Lake Country
(262) 391-0593
1 in this area
45 Total Sales
-
Colleen Tarantino
C
Buyer's Agent in 2022
Colleen Tarantino
Redefined Realty Advisors LLC
(262) 370-8520
3 in this area
209 Total Sales
Map
Source: Metro MLS
MLS Number: 1784621
APN: MRTT-0375-045
- W302N6611 Lillian Dr
- N67W30974 Golf Rd
- W305N6368 Fairwater Ct
- Lt1 Shore Acres Rd
- N73W30315 Polo Ct S
- 239 Four Winds Ct
- Lt2 Dorn Rd
- W308N5583 Windrise Cir
- 6644 N Shawmoors Dr
- N74W29151 Winzer Rd
- W300N5407 County Rd E
- N62W28907 Kettles Ct
- N73W28949 Bark River Rd
- W287N6903 Rock Ridge Way
- N67W32358 Wildwood Point Rd
- 1252 Mary Hill Cir
- 1249 Mary Hill Cir
- 1259 Mary Hill Cir
- 5400 Wisconsin 83
- 1232 Mary Hill Cir
- N67W30552 Red Fox Run
- N67W30570 Red Fox Run
- W305N6781 Red Fox Run
- W305N6686 Beaver View Rd
- N67W30592 Red Fox Run
- N67W30587 Red Fox Run
- W305N6793 Red Fox Run
- W304N6788 Red Fox Run
- W305N6662 Beaver View Rd
- W304N6698 Red Fox Run
- W305N6815 County Rd E
- N66W30613 Red Fox Run
- N67W30620 Red Fox Run
- N66W30630 Red Fox Run
- W305N6635 Beaver View Rd
- W305N6642 Beaver View Rd
- N66W30637 Red Fox Run
- Lt1 Swallow Ln Unit Lt1
- N67W30691 Swallow Ln
- W305N6611 Beaver View Rd
