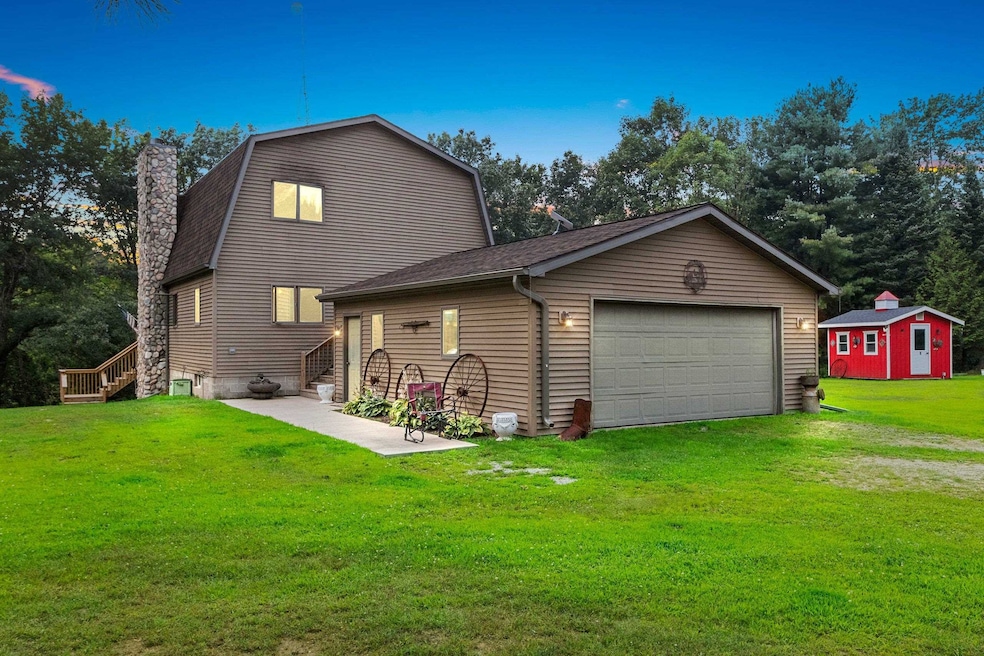
N6891 Finley Ct Shawano, WI 54166
Estimated payment $2,179/month
Highlights
- Waterfront
- Main Floor Primary Bedroom
- 2 Car Detached Garage
- Wooded Lot
- 2 Fireplaces
- Walk-In Closet
About This Home
Nestled at the end of a quiet dead-end road, this peaceful 4 bed, 2.5 bath home offers 198 feet of frontage on the scenic Red River. The main level features a half bath, a bedroom, & a bright living/dining room which opens to the large deck—perfect for relaxing or entertaining. Upstairs, you'll find 2 more bedrooms, including a primary suite w/ a private river-facing balcony, a walk-in closet, & access to the full bathroom. The lower level offers a spacious family room w/ a walkout patio, another full bathroom, & a fourth bedroom just waiting for your creative touch. All set on 1.10 acres, complete w/ a 2 stall garage, extra shed, & a charming chicken coop. Whether you're casting a line, paddling downstream, or enjoying the wildlife, this Red River retreat is where the good life begins.
Listing Agent
Berkshire Hathaway HS Bay Area Realty License #94-87416 Listed on: 07/29/2025

Home Details
Home Type
- Single Family
Est. Annual Taxes
- $3,271
Year Built
- Built in 1999
Lot Details
- 1.1 Acre Lot
- Waterfront
- Wooded Lot
Home Design
- Block Foundation
- Vinyl Siding
Interior Spaces
- 1.5-Story Property
- 2 Fireplaces
- Finished Basement
- Basement Fills Entire Space Under The House
- Oven or Range
Bedrooms and Bathrooms
- 4 Bedrooms
- Primary Bedroom on Main
- Walk-In Closet
- Primary Bathroom is a Full Bathroom
Laundry
- Dryer
- Washer
Parking
- 2 Car Detached Garage
- Driveway
Utilities
- Forced Air Heating and Cooling System
- Propane
- The river is a source of water for the property
- Well
Map
Home Values in the Area
Average Home Value in this Area
Tax History
| Year | Tax Paid | Tax Assessment Tax Assessment Total Assessment is a certain percentage of the fair market value that is determined by local assessors to be the total taxable value of land and additions on the property. | Land | Improvement |
|---|---|---|---|---|
| 2024 | $3,271 | $284,500 | $48,000 | $236,500 |
| 2023 | $3,057 | $284,500 | $48,000 | $236,500 |
| 2022 | $2,883 | $182,000 | $30,300 | $151,700 |
| 2021 | $3,173 | $182,000 | $30,300 | $151,700 |
| 2020 | $3,154 | $182,000 | $30,300 | $151,700 |
| 2019 | $3,009 | $182,000 | $30,300 | $151,700 |
| 2018 | $2,888 | $182,000 | $30,300 | $151,700 |
| 2017 | $2,991 | $182,000 | $30,300 | $151,700 |
| 2016 | $2,922 | $182,000 | $30,300 | $151,700 |
| 2015 | $2,813 | $182,000 | $30,300 | $151,700 |
| 2014 | $296,174 | $182,200 | $30,300 | $151,900 |
| 2013 | $3,450 | $182,200 | $30,300 | $151,900 |
Property History
| Date | Event | Price | Change | Sq Ft Price |
|---|---|---|---|---|
| 07/29/2025 07/29/25 | For Sale | $349,900 | +125.5% | $141 / Sq Ft |
| 03/11/2021 03/11/21 | Sold | $155,200 | -8.7% | $57 / Sq Ft |
| 11/10/2020 11/10/20 | Price Changed | $169,900 | -5.6% | $63 / Sq Ft |
| 10/13/2020 10/13/20 | For Sale | $180,000 | -- | $66 / Sq Ft |
Purchase History
| Date | Type | Sale Price | Title Company |
|---|---|---|---|
| Warranty Deed | $155,200 | Shawano Title Services Inc |
Similar Homes in Shawano, WI
Source: REALTORS® Association of Northeast Wisconsin
MLS Number: 50313002
APN: 040-75-0-50-0040
- N6830 Kathryn Rd
- W10055 Cherry Rd
- W8417 Broadway Rd
- N6051 Opperman Way
- W8141 Broadway Rd
- 0 Lake Dr Unit 50304942
- 0 Lake Dr Unit 50304940
- 1024 Fischer St
- 931 Main St
- 0 Mader St
- 0 Knoke St Unit 50304853
- 1341 Schabow St
- N7119 River Dr
- N6832 S Forest Haven Rd
- W11218 Grunewald St
- N6487 St 47 55 Hwy
- N6102 Wolf River Rd
- 0 E Oak Ridge Ln
- 711 Wolf River Ave
- 0 Elm Ave Unit 50300742






