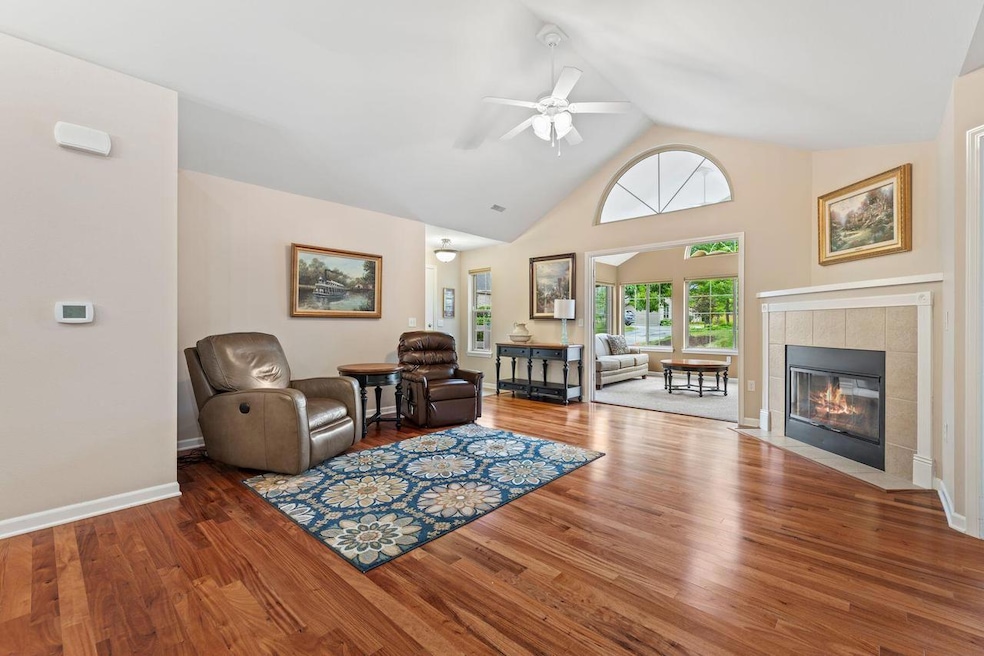
N68W15508 Tartan Cir Menomonee Falls, WI 53051
Highlights
- Waterfront
- Clubhouse
- Community Pool
- Menomonee Falls High School Rated A
- Pond
- Exercise Course
About This Home
As of August 2024Beautiful one-story, ranch style condo is spacious and has been thoughtfully updated - ready for you to move right in! The ideal alternative to single family living offers a private entry, two-car attached garage, private patio and over 1,700 square feet of living space. The home features vaulted ceilings, hardwood floors in the living and dining area, updated bathrooms with quartz countertops, newer appliances and a lovely sunroom that beams with natural light. Both bedrooms are spacious with walk-in closets, one with an en suite. Plenty of storage in this unit with a convenient laundry room off the garage and a walk-in pantry. Pilgrim Glen residents enjoy an inground pool, clubhouse, fitness room and unbeatable green space complete with pond and walking trails. Come see today!
Last Agent to Sell the Property
Mahler Sotheby's International Realty License #59146-90 Listed on: 07/29/2024
Property Details
Home Type
- Condominium
Est. Annual Taxes
- $4,183
Year Built
- Built in 2010
HOA Fees
- $480 Monthly HOA Fees
Parking
- 2 Car Attached Garage
- Garage Door Opener
- Assigned Parking
Home Design
- Brick Exterior Construction
- Stone Siding
Interior Spaces
- 1,718 Sq Ft Home
- 1-Story Property
Kitchen
- Oven
- Range
- Microwave
- Dishwasher
- Disposal
Bedrooms and Bathrooms
- 2 Bedrooms
- En-Suite Primary Bedroom
- Walk-In Closet
- 2 Full Bathrooms
- Bathtub with Shower
- Bathtub Includes Tile Surround
- Primary Bathroom includes a Walk-In Shower
- Walk-in Shower
Laundry
- Dryer
- Washer
Schools
- North Middle School
- Menomonee Falls High School
Utilities
- Central Air
- Heating System Uses Natural Gas
- High Speed Internet
Additional Features
- Pond
- Waterfront
Listing and Financial Details
- Exclusions: Seller's personal property
Community Details
Overview
- 132 Units
- Pilgrim Glen Condos
Amenities
- Clubhouse
Recreation
- Exercise Course
- Community Pool
- Trails
Pet Policy
- Pets Allowed
Ownership History
Purchase Details
Home Financials for this Owner
Home Financials are based on the most recent Mortgage that was taken out on this home.Purchase Details
Purchase Details
Home Financials for this Owner
Home Financials are based on the most recent Mortgage that was taken out on this home.Similar Homes in Menomonee Falls, WI
Home Values in the Area
Average Home Value in this Area
Purchase History
| Date | Type | Sale Price | Title Company |
|---|---|---|---|
| Deed | $415,000 | None Listed On Document | |
| Quit Claim Deed | -- | None Listed On Document | |
| Warranty Deed | $285,000 | None Available |
Mortgage History
| Date | Status | Loan Amount | Loan Type |
|---|---|---|---|
| Previous Owner | $204,000 | New Conventional | |
| Previous Owner | $228,000 | Adjustable Rate Mortgage/ARM | |
| Previous Owner | $175,200 | New Conventional | |
| Previous Owner | $231,000 | Unknown |
Property History
| Date | Event | Price | Change | Sq Ft Price |
|---|---|---|---|---|
| 08/30/2024 08/30/24 | Sold | $415,000 | +3.8% | $242 / Sq Ft |
| 08/01/2024 08/01/24 | For Sale | $399,900 | -- | $233 / Sq Ft |
Tax History Compared to Growth
Tax History
| Year | Tax Paid | Tax Assessment Tax Assessment Total Assessment is a certain percentage of the fair market value that is determined by local assessors to be the total taxable value of land and additions on the property. | Land | Improvement |
|---|---|---|---|---|
| 2024 | $4,348 | $385,900 | $48,000 | $337,900 |
| 2023 | $4,183 | $385,900 | $48,000 | $337,900 |
| 2022 | $4,344 | $270,100 | $35,000 | $235,100 |
| 2021 | $4,157 | $270,100 | $35,000 | $235,100 |
| 2020 | $4,370 | $270,100 | $35,000 | $235,100 |
| 2019 | $4,182 | $270,100 | $35,000 | $235,100 |
| 2018 | $4,396 | $270,100 | $35,000 | $235,100 |
| 2017 | $4,547 | $270,100 | $35,000 | $235,100 |
| 2016 | $4,627 | $270,100 | $35,000 | $235,100 |
| 2015 | $4,757 | $270,100 | $35,000 | $235,100 |
| 2014 | $4,935 | $270,100 | $35,000 | $235,100 |
| 2013 | $4,935 | $270,100 | $35,000 | $235,100 |
Agents Affiliated with this Home
-
Jane DiChristoph Team*
J
Seller's Agent in 2024
Jane DiChristoph Team*
Mahler Sotheby's International Realty
(414) 964-2000
1 in this area
125 Total Sales
-
Tiffanie Newman Fleisner
T
Buyer's Agent in 2024
Tiffanie Newman Fleisner
Shorewest Realtors, Inc.
(262) 352-0396
2 in this area
6 Total Sales
Map
Source: Metro MLS
MLS Number: 1885456
APN: MNFV-0090-996-194
- W155N6941 MacAllan Ct Unit 205
- N69W15889 Eileen Ave
- W146N7095 Winter Hollow Dr
- W145N7087 Northwood Dr
- N65W14382 Redwood Dr
- N63W14542 Ash Dr
- N75W15747 Colony Rd
- N72W16850 Good Hope Rd
- W140N7063 Lilly Rd
- Lt2 Good Hope Rd
- N58W15673 Kendel Place
- W215N4891 Kathleen Dr
- N66W13568 Crestwood Dr
- N76W14532 N Point Ct
- W170N7608 Patrician Pkwy
- W137N7363 Claas Rd
- W137N6164 Weyer Farm Ct
- N76W14092 Appleton Ave
- N69W17762 Morning Star Ct
- N67W13238 Westview Cir
