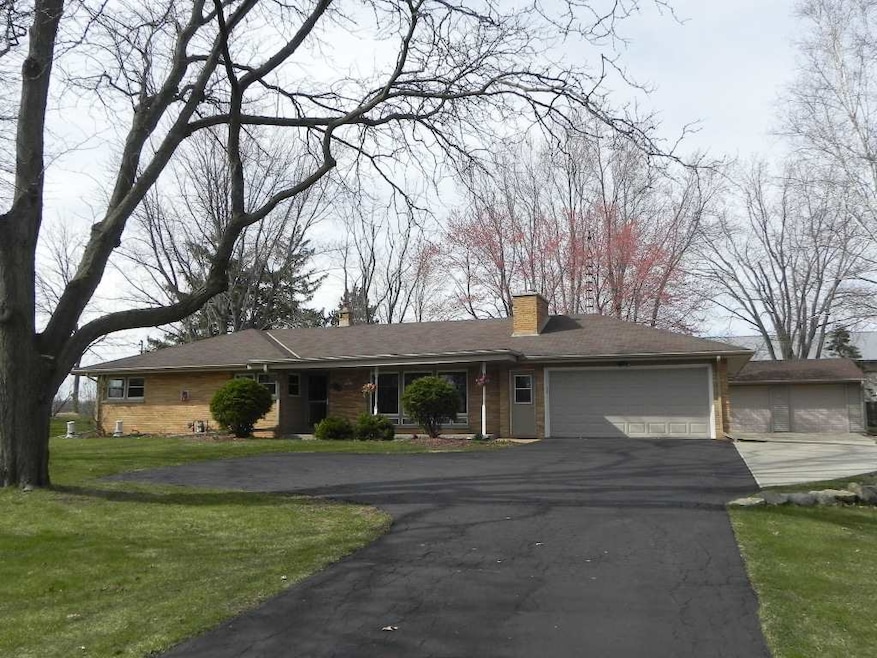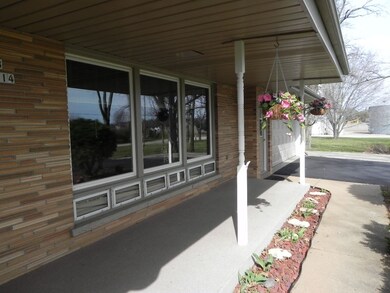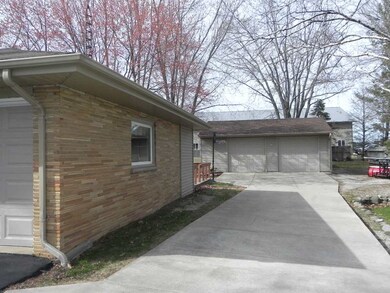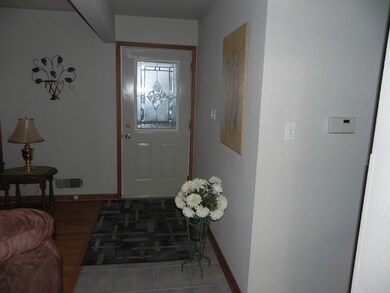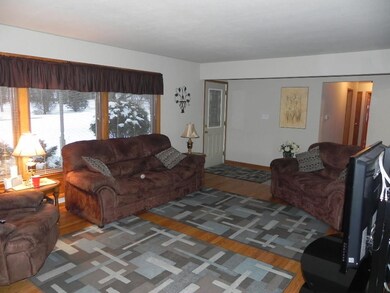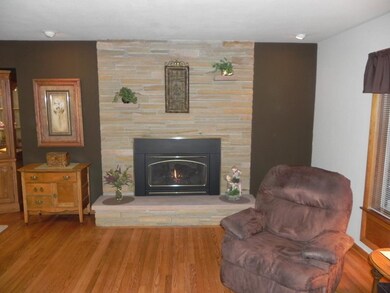
N68W30214 County Rd E Hartland, WI 53029
Merton Township NeighborhoodEstimated Value: $480,000 - $579,000
Highlights
- Open Floorplan
- Deck
- Wood Flooring
- Merton Primary School Rated A
- Ranch Style House
- Garage
About This Home
As of June 2015All brick ranch home featuring 3 bedrooms, 2 baths, large living room w/beautiful stone fireplace, updated kitchen, dinette, spa/sun room, unfinished basement, and deck. Home has gleaming hardwood floors, some tiling flooring, lots of storage, and main floor laundry. Property sits on one acre of land and has an extra 3-car detached garage with plenty of storage. This is a well-maintained home in move-in condition. Located in the Arrowhead / Swallow school district.
Home Details
Home Type
- Single Family
Est. Annual Taxes
- $3,086
Year Built
- Built in 1971
Lot Details
- 1 Acre Lot
- Rural Setting
- Level Lot
Home Design
- Ranch Style House
- Brick Exterior Construction
- Stone Exterior Construction
Interior Spaces
- 1,990 Sq Ft Home
- Open Floorplan
- Gas Fireplace
- Wood Flooring
- Laundry on main level
Kitchen
- Oven or Range
- Dishwasher
Bedrooms and Bathrooms
- 3 Bedrooms
- 2 Full Bathrooms
- Walk-in Shower
Basement
- Basement Fills Entire Space Under The House
- Sump Pump
Parking
- Garage
- Driveway Level
Accessible Home Design
- Accessible Full Bathroom
- Accessible Bedroom
- Low Pile Carpeting
Outdoor Features
- Deck
- Outdoor Storage
Schools
- Call School District Elementary And Middle School
- Call School District High School
Utilities
- Forced Air Cooling System
- Well
- Water Softener
Ownership History
Purchase Details
Home Financials for this Owner
Home Financials are based on the most recent Mortgage that was taken out on this home.Purchase Details
Home Financials for this Owner
Home Financials are based on the most recent Mortgage that was taken out on this home.Purchase Details
Home Financials for this Owner
Home Financials are based on the most recent Mortgage that was taken out on this home.Similar Homes in Hartland, WI
Home Values in the Area
Average Home Value in this Area
Purchase History
| Date | Buyer | Sale Price | Title Company |
|---|---|---|---|
| Elliott Evan J | $340,000 | Frontier Ttl & Closing Svcs | |
| Mccaigue Dennis P | $260,000 | Knight Barry Title Inc | |
| Bircher William L | $160,000 | -- |
Mortgage History
| Date | Status | Borrower | Loan Amount |
|---|---|---|---|
| Open | Elliott Evan J | $513,000 | |
| Closed | Elliott Evan J | $513,000 | |
| Closed | Elliott Evan J | $351,801 | |
| Previous Owner | Mccaigue Dennis P | $35,000 | |
| Previous Owner | Mccaiue Karen C | $10,000 | |
| Previous Owner | Mccaigue Dennis P | $182,000 | |
| Previous Owner | Bircher William L | $144,000 | |
| Closed | Bircher William L | $3,000 |
Property History
| Date | Event | Price | Change | Sq Ft Price |
|---|---|---|---|---|
| 06/04/2015 06/04/15 | Sold | $260,000 | -1.9% | $131 / Sq Ft |
| 04/20/2015 04/20/15 | Pending | -- | -- | -- |
| 01/10/2015 01/10/15 | For Sale | $265,000 | -- | $133 / Sq Ft |
Tax History Compared to Growth
Tax History
| Year | Tax Paid | Tax Assessment Tax Assessment Total Assessment is a certain percentage of the fair market value that is determined by local assessors to be the total taxable value of land and additions on the property. | Land | Improvement |
|---|---|---|---|---|
| 2024 | $4,549 | $380,000 | $88,600 | $291,400 |
| 2023 | $4,365 | $380,000 | $88,600 | $291,400 |
| 2022 | $3,440 | $322,400 | $85,100 | $237,300 |
| 2021 | $3,236 | $322,400 | $85,100 | $237,300 |
| 2020 | $3,469 | $322,400 | $85,100 | $237,300 |
| 2019 | $3,017 | $237,700 | $70,400 | $167,300 |
| 2018 | $3,113 | $237,700 | $70,400 | $167,300 |
| 2017 | $3,607 | $237,700 | $70,400 | $167,300 |
| 2016 | $3,350 | $237,700 | $70,400 | $167,300 |
| 2015 | $3,310 | $237,700 | $70,400 | $167,300 |
| 2014 | -- | $237,700 | $70,400 | $167,300 |
| 2013 | -- | $245,100 | $70,400 | $174,700 |
Agents Affiliated with this Home
-
Kim Foelker

Seller's Agent in 2015
Kim Foelker
Fort Real Estate Company LLC
(608) 575-3533
75 Total Sales
-
S
Buyer's Agent in 2015
SCWMLS Non-Member
South Central Non-Member
Map
Source: South Central Wisconsin Multiple Listing Service
MLS Number: 1734531
APN: MRTT-0373-997
- W302N6611 Lillian Dr
- W305N6368 Fairwater Ct
- N67W30974 Golf Rd
- Lt1 Shore Acres Rd
- Lt2 Dorn Rd
- 239 Four Winds Ct
- N74W29151 Winzer Rd
- W287N6903 Rock Ridge Way
- 1156 Four Winds Way
- 6014 Wisconsin 83
- N74W28801 Zimmers Crossing
- W307N5581 Anderson Rd
- N56W29328 Westview Rd
- 1259 Mary Hill Cir
- N74W28671 Zimmers Crossing
- 1293 Mary Hill Cir
- 6644 N Shawmoors Dr
- 795 Greenway Terrace
- W290N8220 Florencetta Heights
- 540 Wild Oak Rd
- N68W30214 County Rd E
- W302N6771 Lillian Dr
- W303N6790 Irene Ln
- W302N6745 Lillian Dr
- W303N6750 Irene Ln
- W303N6785 Irene Ln
- W302N6723 Lillian Dr
- W301N6772 Miranda Way
- W302N6740 Lillian Dr
- W303N6745 Irene Ln
- W303N6720 Irene Ln
- W301N6737 Miranda Way
- W302N6690 Lillian Dr
- W302N6693 Lillian Dr
- W301N6734 Miranda Way
- W303N6705 Irene Ln
- W303N6686 Irene Ln
- W301N6689 Miranda Way
- W301N6712 Miranda Way
- W302N6658 Lillian Dr
