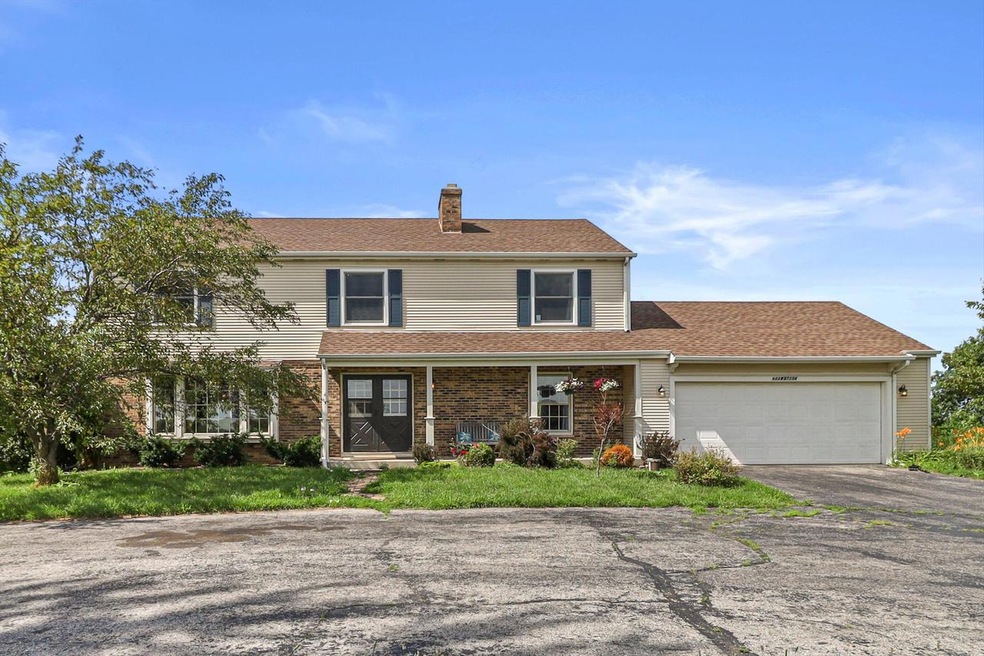
N68W37284 County Trunk Highway K Oconomowoc, WI 53066
Estimated Value: $466,000 - $659,000
Highlights
- 9.23 Acre Lot
- Deck
- Walk-In Closet
- Meadow View Elementary School Rated A
- 2.5 Car Attached Garage
- Bathtub with Shower
About This Home
As of August 2021Welcome to this 4 bedroom, 2.5 bath Colonial that sits on 9 acres in the Town of Oconomowoc. Updated kitchen complete with granite countertops and subway tile backsplash. The kitchen opens up to a large dining space and the living room - perfect for entertaining. Family room provides a cozy ''lets stay home'' feel with views of backyard and a natural fireplace. Upstairs welcomes you with 4 bedrooms. The master suite provides a covered balcony, natural fireplace, walk-in closet & en suite bathroom. You can see Holy Hill in the distance from the upper balcony! All bedrooms are spacious & have plenty of natural light. This 9 acre property has so many possibilities for the next owner. Home is close to freeway, shops, parks, schools and more! Home Inspection Report on file to share!
Last Agent to Sell the Property
First Weber Inc - Delafield License #58682-90 Listed on: 06/30/2021
Last Buyer's Agent
Shane Feist
Beyond The Door Realty LLC License #57275-90
Home Details
Home Type
- Single Family
Est. Annual Taxes
- $3,984
Year Built
- Built in 1976
Lot Details
- 9.23
Parking
- 2.5 Car Attached Garage
Home Design
- Brick Exterior Construction
- Wood Siding
- Vinyl Siding
Interior Spaces
- 2,384 Sq Ft Home
- 2-Story Property
Kitchen
- Range
- Dishwasher
Bedrooms and Bathrooms
- 4 Bedrooms
- Primary Bedroom Upstairs
- En-Suite Primary Bedroom
- Walk-In Closet
- Bathtub with Shower
Laundry
- Dryer
- Washer
Basement
- Walk-Out Basement
- Basement Fills Entire Space Under The House
- Sump Pump
- Block Basement Construction
Schools
- Meadow View Elementary School
- Oconomowoc High School
Utilities
- Central Air
- Heating System Uses Oil
- Well Required
- Mound Septic
- Septic System
Additional Features
- Deck
- 9.23 Acre Lot
Listing and Financial Details
- Exclusions: Seller's Personal Property, Staging Materials
Ownership History
Purchase Details
Home Financials for this Owner
Home Financials are based on the most recent Mortgage that was taken out on this home.Purchase Details
Home Financials for this Owner
Home Financials are based on the most recent Mortgage that was taken out on this home.Purchase Details
Similar Homes in Oconomowoc, WI
Home Values in the Area
Average Home Value in this Area
Purchase History
| Date | Buyer | Sale Price | Title Company |
|---|---|---|---|
| Feist Shane D | $439,000 | None Available | |
| Hospidales Sheila M | $352,000 | None Available | |
| State Of Wisconsin Department Of Transpo | $11,025 | -- |
Mortgage History
| Date | Status | Borrower | Loan Amount |
|---|---|---|---|
| Open | Feist Shane D | $373,915 | |
| Previous Owner | Hospidales Sheila M | $352,000 | |
| Previous Owner | Vaughn James M | $100,000 | |
| Previous Owner | Vaughn James M | $35,000 |
Property History
| Date | Event | Price | Change | Sq Ft Price |
|---|---|---|---|---|
| 08/27/2021 08/27/21 | Sold | $439,000 | 0.0% | $184 / Sq Ft |
| 07/13/2021 07/13/21 | Pending | -- | -- | -- |
| 06/30/2021 06/30/21 | For Sale | $439,000 | -- | $184 / Sq Ft |
Tax History Compared to Growth
Tax History
| Year | Tax Paid | Tax Assessment Tax Assessment Total Assessment is a certain percentage of the fair market value that is determined by local assessors to be the total taxable value of land and additions on the property. | Land | Improvement |
|---|---|---|---|---|
| 2024 | $4,341 | $380,400 | $97,200 | $283,200 |
| 2023 | $4,003 | $380,500 | $97,300 | $283,200 |
| 2022 | $4,372 | $380,300 | $97,100 | $283,200 |
| 2021 | $4,129 | $327,900 | $80,500 | $247,400 |
| 2020 | $4,221 | $327,900 | $80,500 | $247,400 |
| 2019 | $4,107 | $327,800 | $80,400 | $247,400 |
| 2018 | $3,989 | $299,500 | $73,100 | $226,400 |
| 2017 | $4,544 | $299,500 | $73,100 | $226,400 |
| 2016 | $3,839 | $271,600 | $68,100 | $203,500 |
| 2015 | $3,982 | $271,600 | $68,100 | $203,500 |
| 2014 | $4,044 | $271,600 | $68,100 | $203,500 |
| 2013 | $4,044 | $267,300 | $68,200 | $199,100 |
Agents Affiliated with this Home
-
Sarah Venes
S
Seller's Agent in 2021
Sarah Venes
First Weber Inc - Delafield
(262) 349-5083
1 in this area
64 Total Sales
-
S
Buyer's Agent in 2021
Shane Feist
Beyond The Door Realty LLC
Map
Source: Metro MLS
MLS Number: 1749978
APN: OCOT-0513-998-002
- 1652 Switchgrass St
- 1236 Violet St
- 1235 Violet St
- 1602 Switchgrass St
- 1259 Violet St
- 1300 Violet St
- 1721 Hammock Ln
- 1753 Hammock Ln
- 1299 Violet St
- 1630 Creekview Ln
- 1691 Hammock Ln
- 1225 Green Tree Dr
- 1242 Green Tree Dr
- 1591 Creekview Ln
- 1233 Green Tree Dr
- 1581 Creekview Ln
- 1241 Green Tree Dr
- 1561 Creekview Ln
- 1536 Creekview Ct
- 1539 Creekview Ct
- N68W37284 County Trunk Highway K
- N68W37346 County Road K
- N68W37620 County Road K
- W375N6844 Pheasant Run
- W375N6878 Pheasant Run
- W375N6838 Pheasant Run
- W375N6856 Pheasant Run
- W375N6896 Pheasant Run
- W375N6875 Pheasant Run
- W375N6843 Pheasant Run
- W376N6855 Pheasant Run
- N69W37660 Pheasant Run
- W376N6830 Mallard Ln
- N68W37675 Mallard Ln
- W376N6949 Mallard Ln
- W376N6925 Mallard Ln
- W376N6877 Mallard Ln
- N67W3341 County Trunk Highway K
- N67W36773 Highway K
- N64W37630 Woodcrest Dr
