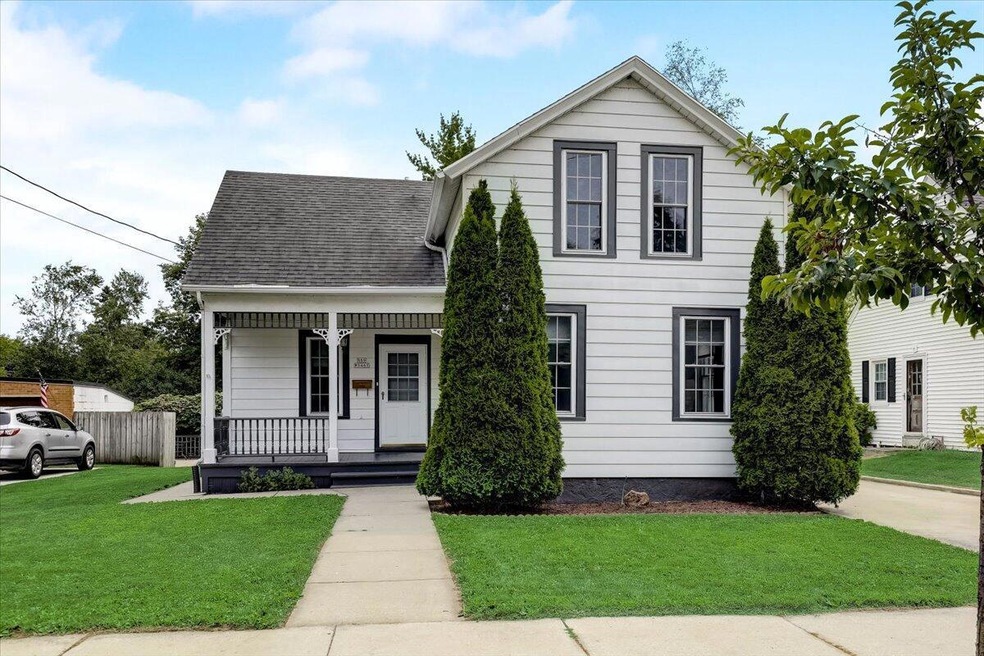
N69W5467 Bridge Rd Cedarburg, WI 53012
Estimated Value: $380,152 - $497,000
Highlights
- 2.5 Car Detached Garage
- Walk-In Closet
- High Speed Internet
- Cedarburg High School Rated A
- Forced Air Heating and Cooling System
About This Home
As of September 2021LOCATION!! After over 100 years in the same family, this cozy City of Cedarburg prize is ready for its new owner! 3 bedrooms, 1.5 baths and just a short walk to parks, the Interurban Trail, Summer Sounds, the fairgrounds and Washington Ave shops and restaurants - everything we love about Cedarburg! Full of charm and character yet tastefully updated throughout including the addition of a 26x26 detached garage with walk-up storage area in 2014! Beautiful hardwood floors, granite countertops in the kitchen, windows and exterior doors replaced. Large bedroom closets and a full, clean basement for more storage. Top rated Cedarburg schools add to the package. Move right in this gem and enjoy the rest of summer!
Last Agent to Sell the Property
Mindy Wittig
Realty Executives Integrity~Brookfield License #77526-94 Listed on: 07/30/2021
Last Buyer's Agent
Mindy Wittig
Realty Executives Integrity~Brookfield License #77526-94 Listed on: 07/30/2021
Home Details
Home Type
- Single Family
Est. Annual Taxes
- $3,854
Year Built
- Built in 1900
Lot Details
- 8,712 Sq Ft Lot
- Property is zoned RS6
Parking
- 2.5 Car Detached Garage
- Garage Door Opener
- 1 to 5 Parking Spaces
Home Design
- Aluminum Trim
Interior Spaces
- 1,323 Sq Ft Home
- 1.5-Story Property
- Basement Fills Entire Space Under The House
- Range
Bedrooms and Bathrooms
- 3 Bedrooms
- Primary Bedroom Upstairs
- Walk-In Closet
Laundry
- Dryer
- Washer
Schools
- Webster Middle School
- Cedarburg High School
Utilities
- Forced Air Heating and Cooling System
- Heating System Uses Natural Gas
- High Speed Internet
Ownership History
Purchase Details
Home Financials for this Owner
Home Financials are based on the most recent Mortgage that was taken out on this home.Similar Homes in Cedarburg, WI
Home Values in the Area
Average Home Value in this Area
Purchase History
| Date | Buyer | Sale Price | Title Company |
|---|---|---|---|
| Weitzel Michael J | $300,000 | Knight Barry Title |
Mortgage History
| Date | Status | Borrower | Loan Amount |
|---|---|---|---|
| Open | Weitzel Michael J | $255,000 |
Property History
| Date | Event | Price | Change | Sq Ft Price |
|---|---|---|---|---|
| 09/07/2021 09/07/21 | Sold | $300,000 | 0.0% | $227 / Sq Ft |
| 08/03/2021 08/03/21 | Pending | -- | -- | -- |
| 07/30/2021 07/30/21 | For Sale | $300,000 | -- | $227 / Sq Ft |
Tax History Compared to Growth
Tax History
| Year | Tax Paid | Tax Assessment Tax Assessment Total Assessment is a certain percentage of the fair market value that is determined by local assessors to be the total taxable value of land and additions on the property. | Land | Improvement |
|---|---|---|---|---|
| 2024 | $4,221 | $278,600 | $74,500 | $204,100 |
| 2023 | $3,928 | $278,600 | $74,500 | $204,100 |
| 2022 | $3,822 | $278,600 | $74,500 | $204,100 |
| 2021 | $3,670 | $202,200 | $67,700 | $134,500 |
| 2020 | $3,853 | $202,200 | $67,700 | $134,500 |
| 2019 | $3,804 | $202,200 | $67,700 | $134,500 |
| 2018 | $3,732 | $202,200 | $67,700 | $134,500 |
| 2017 | $3,653 | $202,200 | $67,700 | $134,500 |
| 2016 | $3,748 | $202,200 | $67,700 | $134,500 |
| 2015 | $3,637 | $202,200 | $67,700 | $134,500 |
| 2014 | $3,697 | $202,200 | $67,700 | $134,500 |
| 2013 | $3,636 | $190,000 | $67,700 | $122,300 |
Agents Affiliated with this Home
-
M
Seller's Agent in 2021
Mindy Wittig
Realty Executives Integrity~Brookfield
Map
Source: Metro MLS
MLS Number: 1755257
APN: 130810202000
- W57N783 Hawthorne Ave
- 2111 Pine Ridge Ct Unit F
- 2043 Pine Ridge Ct Unit G
- W64N736 Washington Ave
- 2142 Chateau Ct Unit 308-2
- N93W5903 Essex Ct
- W66N674 Madison Ave
- 2123 1st Ave Unit 208
- W61N508 Washington Ave
- N57W6688 Center St
- Lt1 Bridge Rd
- W61N394 Washington Ave
- W59N367 Hilbert Ave
- N82W6770 Fair St
- W67N554 Evergreen Blvd
- 128 Audubon Ct
- N77W7007 Oak St
- 1819 Sumac Ct Unit A
- 1787 White Pine Ct Unit C
- W65N455 Westlawn Ave
- N69W5467 Bridge Rd
- N69W5479 Bridge Rd
- N69W5449 Bridge Rd
- N69W5425 Bridge Rd
- N68W5385 Columbia Rd
- N68W5369 Columbia Rd
- N68W5339 Columbia Rd
- N68W5327 Columbia Rd
- N68W5313 Columbia Rd
- N68W5357 Columbia Rd
- N68W5410 Columbia Rd
- N68W5388 Columbia Rd
- N69W5336 Columbia Rd
- W5358-60 Columbia Rd
- N70W5420 Bridge Rd
- N68W5460 Columbia Rd
- N67W5349 Cedar Ct
- N67W5337 Cedar Ct
- N67W5361 Cedar Ct
- N67W5475 Columbia Rd
