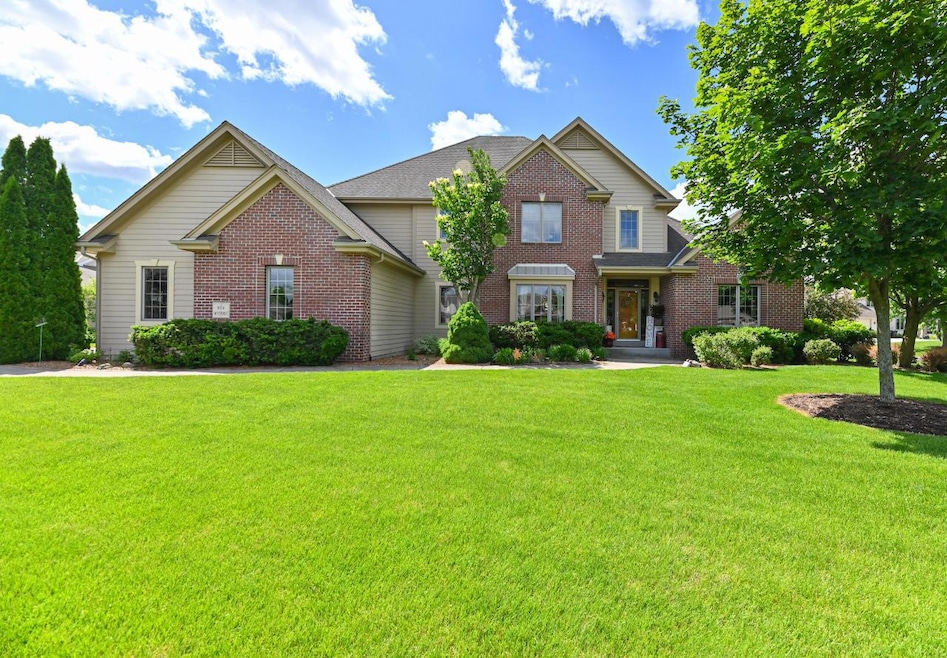
N74W15067 Hidden Way Dr Menomonee Falls, WI 53051
Highlights
- Main Floor Primary Bedroom
- Whirlpool Bathtub
- Walk-In Closet
- Menomonee Falls High School Rated A
- 3 Car Attached Garage
- Patio
About This Home
As of January 2025This custom built, meticulously maintained home will knock your socks off! Nestled into a low traffic street it offers a professionally landscaped yard. The peaceful, private back yard w/ Southern exposure is a perfect place to enjoy the screen porch for morning coffee or an evening glass of wine. Generously sized rooms throughout. The great room is a show stopper with its 18 ft ceiling & double sided gas fireplace. High quality features include custom maple cabinetry and built ins, exceptional birch and pine woodwork and floors, dimmable accent lighting, stairs from basement to garage, 4 foot wide stairways and much more! Upstairs theater room could be a 5th bedroom. Storage is abundant including kitchen pantry, walk in closets in several bedrooms and the laundry/mud room.
Last Agent to Sell the Property
Shorewest Realtors, Inc. Brokerage Email: PropertyInfo@shorewest.com License #66934-94 Listed on: 12/04/2024
Home Details
Home Type
- Single Family
Est. Annual Taxes
- $7,352
Year Built
- Built in 2004
HOA Fees
- $53 Monthly HOA Fees
Parking
- 3 Car Attached Garage
- Basement Garage
- Garage Door Opener
Home Design
- Brick Exterior Construction
- Wood Siding
Interior Spaces
- 4,187 Sq Ft Home
- 2-Story Property
- Central Vacuum
Kitchen
- Range
- Microwave
- Dishwasher
- Disposal
Bedrooms and Bathrooms
- 4 Bedrooms
- Primary Bedroom on Main
- En-Suite Primary Bedroom
- Walk-In Closet
- Whirlpool Bathtub
- Bathtub with Shower
- Bathtub Includes Tile Surround
- Primary Bathroom includes a Walk-In Shower
- Walk-in Shower
Laundry
- Dryer
- Washer
Finished Basement
- Walk-Out Basement
- Basement Fills Entire Space Under The House
- Sump Pump
- Block Basement Construction
Schools
- Benjamin Franklin El &Early Lrn Elementary School
- North Middle School
- Menomonee Falls High School
Utilities
- Forced Air Zoned Heating and Cooling System
- Heating System Uses Natural Gas
- High Speed Internet
Additional Features
- Patio
- 0.49 Acre Lot
Community Details
- Hidden Crossing Subdivision
Listing and Financial Details
- Exclusions: Free Standing Shelving, WI Badger Light In Rec Room, Kitchen Beverage Fridge, Basement White Fridge, Tall Theater Room Speakers, Clippings Of family Perennials InSpring (Seller Ok To Come Back And Take Some).
- Seller Concessions Offered
Ownership History
Purchase Details
Home Financials for this Owner
Home Financials are based on the most recent Mortgage that was taken out on this home.Purchase Details
Similar Homes in Menomonee Falls, WI
Home Values in the Area
Average Home Value in this Area
Purchase History
| Date | Type | Sale Price | Title Company |
|---|---|---|---|
| Deed | $720,000 | None Listed On Document | |
| Quit Claim Deed | -- | Behrendt Law Llc |
Mortgage History
| Date | Status | Loan Amount | Loan Type |
|---|---|---|---|
| Open | $576,000 | New Conventional | |
| Previous Owner | $350,000 | Credit Line Revolving | |
| Previous Owner | $251,700 | New Conventional |
Property History
| Date | Event | Price | Change | Sq Ft Price |
|---|---|---|---|---|
| 01/27/2025 01/27/25 | Sold | $720,000 | 0.0% | $172 / Sq Ft |
| 12/10/2024 12/10/24 | For Sale | $719,900 | -- | $172 / Sq Ft |
Tax History Compared to Growth
Tax History
| Year | Tax Paid | Tax Assessment Tax Assessment Total Assessment is a certain percentage of the fair market value that is determined by local assessors to be the total taxable value of land and additions on the property. | Land | Improvement |
|---|---|---|---|---|
| 2024 | $7,794 | $685,000 | $157,700 | $527,300 |
| 2023 | $7,521 | $685,000 | $157,700 | $527,300 |
| 2022 | $7,714 | $474,100 | $108,900 | $365,200 |
| 2021 | $7,388 | $474,100 | $108,900 | $365,200 |
| 2020 | $7,729 | $474,100 | $108,900 | $365,200 |
| 2019 | $7,414 | $474,100 | $108,900 | $365,200 |
| 2018 | $7,834 | $474,100 | $108,900 | $365,200 |
| 2017 | $9,096 | $474,100 | $108,900 | $365,200 |
| 2016 | $8,217 | $474,100 | $108,900 | $365,200 |
| 2015 | $8,209 | $474,100 | $108,900 | $365,200 |
| 2014 | $8,721 | $474,100 | $108,900 | $365,200 |
| 2013 | $8,721 | $474,100 | $108,900 | $365,200 |
Agents Affiliated with this Home
-
Sarah Koch
S
Seller's Agent in 2025
Sarah Koch
Shorewest Realtors, Inc.
(414) 416-4093
24 in this area
73 Total Sales
-
Enlighten Realty Group*

Buyer's Agent in 2025
Enlighten Realty Group*
Keller Williams-MNS Wauwatosa
(262) 720-5678
3 in this area
64 Total Sales
Map
Source: Metro MLS
MLS Number: 1901083
APN: MNFV-0055-175
- W146N7148 Winter Hollow Dr
- W146N7095 Winter Hollow Dr
- N75W15747 Colony Rd
- W145N7087 Northwood Dr
- N76W14532 N Point Ct
- W155N6941 MacAllan Ct Unit 205
- N76W14092 Appleton Ave
- W140N7063 Lilly Rd
- N69W15889 Eileen Ave
- W140N7740 Lilly Rd
- W137N7363 Claas Rd
- N66W14444 Ash Dr
- W136N7694 N Hills Dr
- N78W16328 Community Dr
- W150N8204 Norman Dr
- N72W13429 Good Hope Rd
- N65W14542 Redwood Dr
- N65W14382 Redwood Dr
- W146N8267 Schlafer Dr
- N72W16850 Good Hope Rd
