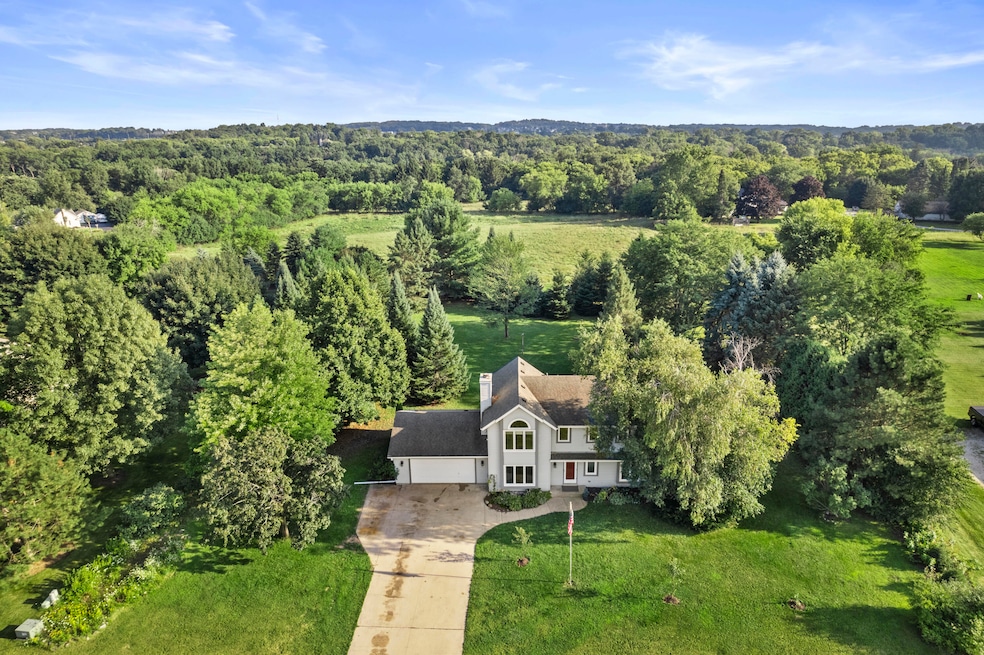
N74W28201 Trowbridge Trail Hartland, WI 53029
Estimated payment $3,644/month
Highlights
- Popular Property
- Colonial Architecture
- 2.5 Car Attached Garage
- Merton Primary School Rated A
- Fireplace
- Forced Air Heating and Cooling System
About This Home
Move in Ready four-bedroom, two-and-a-half-bath home in the highly sought-after Arrowhead School District. Situated on a large, private lot, this residence offers exceptional curb appeal and a thoughtfully designed layout. Inside, enjoy sun-filled living spaces, a modern kitchen with quality finishes, and a comfortable primary suite with a private bath. The open-concept design flows seamlessly to the backyard, perfect for entertaining or relaxing in the peace of your own outdoor retreat. Well maintained and move-in ready, this home combines the ease of turnkey living with access to one of the area's best school districtsa rare opportunity in a prime location.
Listing Agent
Lake Country Flat Fee Brokerage Email: info@lakecountryflatfee.com License #80515-94 Listed on: 08/15/2025
Home Details
Home Type
- Single Family
Est. Annual Taxes
- $4,494
Lot Details
- 0.9 Acre Lot
Parking
- 2.5 Car Attached Garage
- Garage Door Opener
- Driveway
Home Design
- Colonial Architecture
Interior Spaces
- 2-Story Property
- Fireplace
- Partially Finished Basement
- Basement Fills Entire Space Under The House
- Dryer
Kitchen
- Oven
- Range
- Dishwasher
Bedrooms and Bathrooms
- 4 Bedrooms
Schools
- Arrowhead High School
Utilities
- Forced Air Heating and Cooling System
- Heating System Uses Natural Gas
- Septic System
- High Speed Internet
Community Details
- North Of The Bark Subdivision
Listing and Financial Details
- Assessor Parcel Number MV 0340083
Map
Home Values in the Area
Average Home Value in this Area
Tax History
| Year | Tax Paid | Tax Assessment Tax Assessment Total Assessment is a certain percentage of the fair market value that is determined by local assessors to be the total taxable value of land and additions on the property. | Land | Improvement |
|---|---|---|---|---|
| 2022 | $4,352 | $415,800 | $83,000 | $332,800 |
| 2021 | $3,273 | $272,400 | $72,000 | $200,400 |
| 2020 | $4,009 | $272,400 | $72,000 | $200,400 |
| 2019 | $3,925 | $272,400 | $72,000 | $200,400 |
| 2018 | $3,318 | $269,600 | $72,000 | $197,600 |
| 2017 | $4,004 | $269,600 | $72,000 | $197,600 |
| 2016 | $3,611 | $269,600 | $72,000 | $197,600 |
| 2015 | $3,690 | $269,600 | $72,000 | $197,600 |
| 2014 | $3,703 | $269,600 | $72,000 | $197,600 |
| 2013 | $3,703 | $269,600 | $72,000 | $197,600 |
Property History
| Date | Event | Price | Change | Sq Ft Price |
|---|---|---|---|---|
| 08/15/2025 08/15/25 | For Sale | $599,900 | +30.1% | $221 / Sq Ft |
| 09/23/2021 09/23/21 | Sold | $461,000 | 0.0% | $170 / Sq Ft |
| 07/26/2021 07/26/21 | Pending | -- | -- | -- |
| 07/25/2021 07/25/21 | For Sale | $461,000 | -- | $170 / Sq Ft |
Purchase History
| Date | Type | Sale Price | Title Company |
|---|---|---|---|
| Warranty Deed | $461,000 | Focus Title | |
| Warranty Deed | $347,000 | Frontier Title & Closing Svc | |
| Warranty Deed | $312,500 | None Available | |
| Warranty Deed | $280,000 | None Available |
Mortgage History
| Date | Status | Loan Amount | Loan Type |
|---|---|---|---|
| Open | $60,000 | Credit Line Revolving | |
| Previous Owner | $265,000 | New Conventional | |
| Previous Owner | $296,875 | New Conventional | |
| Previous Owner | $360,000 | Stand Alone Refi Refinance Of Original Loan | |
| Previous Owner | $267,900 | New Conventional | |
| Previous Owner | $274,928 | FHA | |
| Closed | $0 | New Conventional |
Similar Homes in Hartland, WI
Source: Metro MLS
MLS Number: 1930838
APN: MV-0340-083
- W280N7123 Millpond Way
- W279N7090 Millpond Way
- W280N6970 Huntington St
- N73W28866 Bark River Rd
- N70W28675 Huntington St
- W272N7066 Dentons Run
- W274N7060 Wrens Way
- W273N7029 Dentons Run
- N74W29151 Winzer Rd
- N72W27020 White Pine Dr
- Waterford Plan at Twin Pine Farm
- Danbury Plan at Twin Pine Farm
- Carlisle Plan at Twin Pine Farm
- Deerfield Plan at Twin Pine Farm
- Windsor Plan at Twin Pine Farm
- Brighton Plan at Twin Pine Farm
- Andover Plan at Twin Pine Farm
- Essex Plan at Twin Pine Farm
- Glenwood Plan at Twin Pine Farm
- Brookhaven Plan at Twin Pine Farm
- 624 Sunnyslope Dr
- 134 Chestnut Ridge Dr
- 601 W Capitol Dr
- W246N6500 Pewaukee Rd
- 316 E Capitol Dr
- 306 Paradise Ct
- 306 Paradise Ct
- 208 E Capitol Dr
- 292 Lakeview Dr
- N64W24450 Main St
- 410-460 Campus Dr
- 420 Hill St
- 700 W Capitol Dr
- 4850 Easy St
- N59 W24050 Clover Dr
- 538 Cottonwood Ave
- N58W24011 Clover Dr
- 550 Cottonwood Ave
- N58W23983 Hastings Ct Unit 801
- 741 E Imperial Dr Unit 741-747






