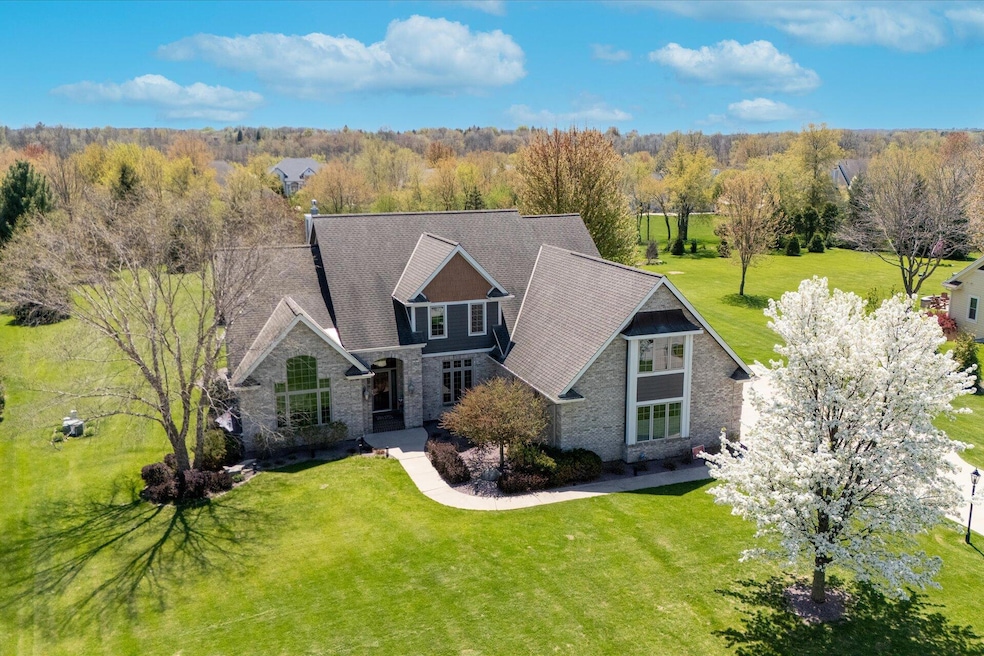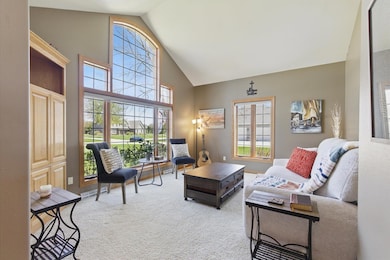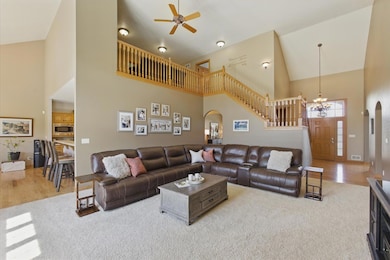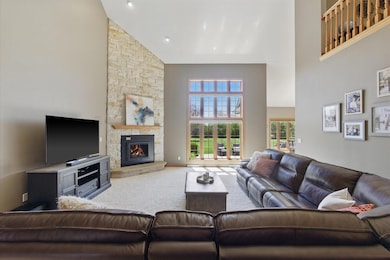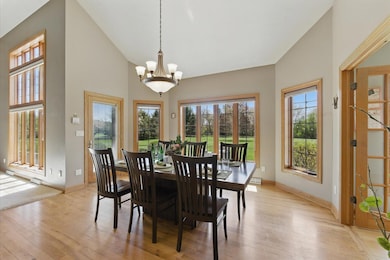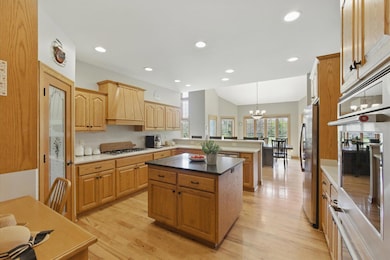
N74W28671 Zimmers Crossing Hartland, WI 53029
Estimated payment $5,343/month
Highlights
- Open Floorplan
- Cape Cod Architecture
- Wood Flooring
- Merton Primary School Rated A
- Vaulted Ceiling
- Main Floor Bedroom
About This Home
GORGEOUS Spacious Retreat is set on a Beautifully Landscaped 1+ Acre Lot! QUALITY Features & Lots of UPDATES Thruout! STUNNING 2 Story Great Rm w/a Dramatic Stone GFP & Window Wall opening to a GENEROUS Kitchen & Dining Area w/Hickory Flrs, SS Apps, Pantry, Dbl BI Ovens & Viking Cooktop! French Doors lead to the Office. Entertain in the Formal DR w/an Inlaid Hickory Flr or the Sunny LR/FLEX Rm. 1st Flr Master Suite w/2 WICs, Vaulted Ceiling & a Bath w/Separate Vanities, Jetted Tub & WIS. Enjoy life on your Back Patio Overlooking a Wonderful Yard! HUGE Fin LL is complete w/2nd GFP, Game & Work Out Areas, Bar w/ Refrigs, DW, Granite Ctrs & Heated CT Flr. 3rd BA w/a WIS PLUS a WIC. 2nd Flr has 4 BRs,2nd Full BA & a Loft! BIG Ticket UPDATES incl Siding, Windows, Furnaces, ACs & More!
Listing Agent
Realty Executives Integrity~Brookfield Brokerage Email: brookfieldfrontdesk@realtyexecutives.com License #24429-90

Home Details
Home Type
- Single Family
Est. Annual Taxes
- $7,555
Lot Details
- 1.07 Acre Lot
- Property has an invisible fence for dogs
- Sprinkler System
Parking
- 3.5 Car Attached Garage
- Driveway
Home Design
- Cape Cod Architecture
- Contemporary Architecture
- Brick Exterior Construction
Interior Spaces
- 2-Story Property
- Open Floorplan
- Wet Bar
- Central Vacuum
- Vaulted Ceiling
- Gas Fireplace
- Wood Flooring
- Intercom
Kitchen
- Oven
- Cooktop
- Microwave
- Freezer
- Dishwasher
- Kitchen Island
- Disposal
Bedrooms and Bathrooms
- 5 Bedrooms
- Main Floor Bedroom
- Split Bedroom Floorplan
- Walk Through Bedroom
- Walk-In Closet
Finished Basement
- Basement Fills Entire Space Under The House
- Basement Ceilings are 8 Feet High
- Finished Basement Bathroom
Schools
- Merton Elementary And Middle School
- Arrowhead High School
Utilities
- Forced Air Heating and Cooling System
- Heating System Uses Natural Gas
- Septic System
- High Speed Internet
- Cable TV Available
Additional Features
- Level Entry For Accessibility
- Patio
Community Details
- Bark River Crossing Subdivision
Listing and Financial Details
- Exclusions: SELLER'S PERSONAL PROPERTY
- Assessor Parcel Number MV 0339064
Map
Home Values in the Area
Average Home Value in this Area
Property History
| Date | Event | Price | Change | Sq Ft Price |
|---|---|---|---|---|
| 05/13/2025 05/13/25 | For Sale | $850,000 | +21.4% | $170 / Sq Ft |
| 10/29/2021 10/29/21 | Sold | $700,000 | 0.0% | $140 / Sq Ft |
| 09/24/2021 09/24/21 | Pending | -- | -- | -- |
| 08/14/2021 08/14/21 | For Sale | $700,000 | -- | $140 / Sq Ft |
Similar Homes in Hartland, WI
Source: Metro MLS
MLS Number: 1917648
APN: 0339-064
- W287N6903 Rock Ridge Way
- W280N7123 Millpond Way
- N69W28068 Steepleview Ln
- W288N8060 Park Dr
- Lt2 Dorn Rd
- W290N8220 Florencetta Heights
- N67W27854 Red Oak Ct
- W274N7267 Hazels Way
- W290N8268 Florencetta Heights
- N65W28101 Hickory Hill Dr
- W273N7029 Dentons Run
- W257N6718 Copper Ct
- N65W27433 Maple St
- W275N6232 Serenity Dr
- W279N8663 Twin Pine Cir
- W302N6611 Lillian Dr
- 1293 Mary Hill Cir
- N71W26601 White Oak Dr
- 1537 Sandhill Blvd Unit 16
- N72W26488 Esker Ln
