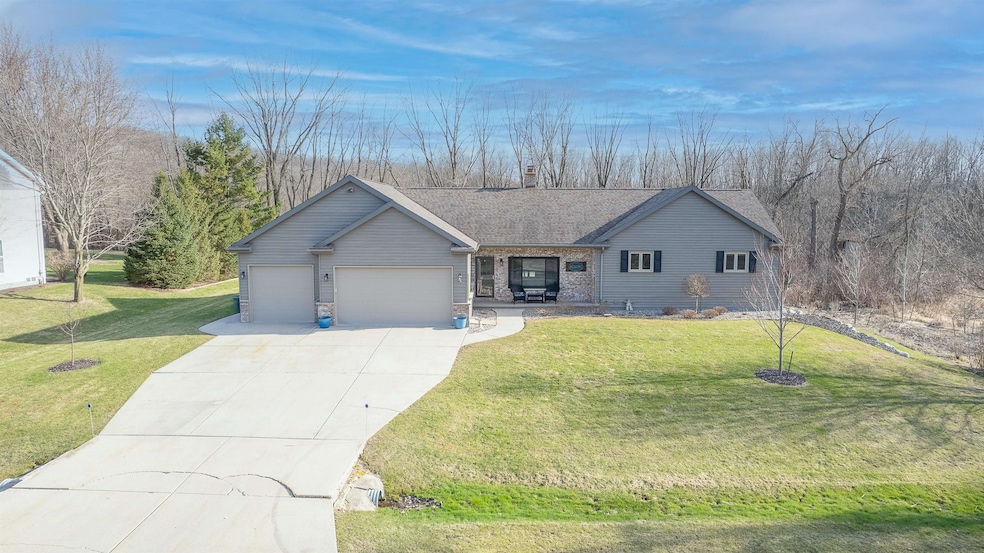
N7509 Deer Path Rd Fond Du Lac, WI 54937
Highlights
- Vaulted Ceiling
- 1 Fireplace
- 3 Car Attached Garage
- Lakeshore Elementary School Rated A-
- Cul-De-Sac
- Walk-In Closet
About This Home
As of June 2025There's something special about being the very last house on a dead-end, and now it's your chance to own it! Never been on the market before, this beautiful ranch offers so many amenities! Open concept with the most stunning floor to ceiling stone fireplace at the heart of it all. 3 Bedrooms with 3.5 bathrooms, main floor laundry room, finished garage area, light-filled family room with views from every corner, and all appliances included. The lower level features egress windows with a large rec room area, a bar area, a full bathroom, and a bonus exercise room! Exterior features newly done professional landscape, a pool, and a phenomenal deck area. Truly the one you have been waiting for.
Last Agent to Sell the Property
Roberts Homes and Real Estate Brokerage Phone: 920-923-4522 License #94-58979 Listed on: 04/21/2025
Co-Listed By
Roberts Homes and Real Estate Brokerage Phone: 920-923-4522 License #94-70328
Home Details
Home Type
- Single Family
Est. Annual Taxes
- $4,731
Year Built
- Built in 1992
Lot Details
- 0.5 Acre Lot
- Cul-De-Sac
Home Design
- Brick Exterior Construction
- Poured Concrete
- Aluminum Siding
Interior Spaces
- 1-Story Property
- Vaulted Ceiling
- 1 Fireplace
- Partially Finished Basement
- Basement Fills Entire Space Under The House
- Breakfast Bar
Bedrooms and Bathrooms
- 3 Bedrooms
- Walk-In Closet
- Primary Bathroom is a Full Bathroom
Parking
- 3 Car Attached Garage
- Garage Door Opener
- Driveway
Utilities
- Forced Air Heating and Cooling System
- Heating System Uses Natural Gas
- Well
- Cable TV Available
Ownership History
Purchase Details
Home Financials for this Owner
Home Financials are based on the most recent Mortgage that was taken out on this home.Purchase Details
Home Financials for this Owner
Home Financials are based on the most recent Mortgage that was taken out on this home.Similar Homes in Fond Du Lac, WI
Home Values in the Area
Average Home Value in this Area
Purchase History
| Date | Type | Sale Price | Title Company |
|---|---|---|---|
| Warranty Deed | $260,000 | Guaranty Title Services Inc | |
| Warranty Deed | $257,000 | None Available |
Mortgage History
| Date | Status | Loan Amount | Loan Type |
|---|---|---|---|
| Open | $255,290 | FHA | |
| Previous Owner | $216,000 | New Conventional | |
| Previous Owner | $194,000 | New Conventional | |
| Previous Owner | $200,000 | New Conventional | |
| Previous Owner | $25,000 | Construction |
Property History
| Date | Event | Price | Change | Sq Ft Price |
|---|---|---|---|---|
| 06/20/2025 06/20/25 | Sold | $470,000 | -2.1% | $154 / Sq Ft |
| 06/20/2025 06/20/25 | Pending | -- | -- | -- |
| 04/21/2025 04/21/25 | For Sale | $480,000 | -- | $157 / Sq Ft |
Tax History Compared to Growth
Tax History
| Year | Tax Paid | Tax Assessment Tax Assessment Total Assessment is a certain percentage of the fair market value that is determined by local assessors to be the total taxable value of land and additions on the property. | Land | Improvement |
|---|---|---|---|---|
| 2024 | $4,731 | $352,000 | $37,500 | $314,500 |
| 2023 | $4,288 | $352,000 | $37,500 | $314,500 |
| 2022 | $4,484 | $352,000 | $37,500 | $314,500 |
| 2021 | $4,292 | $258,400 | $30,000 | $228,400 |
| 2020 | $4,435 | $258,400 | $30,000 | $228,400 |
| 2019 | $4,414 | $258,400 | $30,000 | $228,400 |
| 2018 | $4,322 | $258,400 | $30,000 | $228,400 |
| 2017 | $4,344 | $258,400 | $30,000 | $228,400 |
| 2016 | $4,530 | $258,400 | $30,000 | $228,400 |
| 2015 | $4,713 | $258,400 | $30,000 | $228,400 |
| 2014 | $4,462 | $258,400 | $30,000 | $228,400 |
| 2013 | $4,766 | $258,400 | $30,000 | $228,400 |
Agents Affiliated with this Home
-
Brooke Boyle-Schneider

Seller's Agent in 2025
Brooke Boyle-Schneider
Roberts Homes and Real Estate
(920) 979-9225
169 in this area
230 Total Sales
-
Amy Teifke

Seller Co-Listing Agent in 2025
Amy Teifke
Roberts Homes and Real Estate
(920) 251-2211
188 in this area
275 Total Sales
-
Cathy Berenz

Buyer's Agent in 2025
Cathy Berenz
Roberts Homes and Real Estate
(920) 979-7730
45 in this area
56 Total Sales
Map
Source: REALTORS® Association of Northeast Wisconsin
MLS Number: 50306779
APN: T20-16-18-99-HF-160-00
- N7448 Niagara Ln
- 0 Easterlies Dr Unit 50153583
- 0 Easterlies Dr Unit 50153581
- 0 Easterlies Dr Unit 50153579
- W4344 Carl Dr
- 29 Easterlies Ct
- 43 Easterlies Ct
- N7364 County Road Uu
- 59 Easterlies Ct
- N7408 Winnebago Dr
- W4376 Golf Course Dr
- N7315 Winnebago Dr
- W4210 Jennie Lee Ct
- 705 Red Fox Run
- 79 Oakridge Ct
- 58 Oakridge Ct
- N8157 Ashberry Ave
- 1060 Ducharme Pkwy
- 1076 Ducharme Pkwy
- 1088 Ducharme Pkwy
