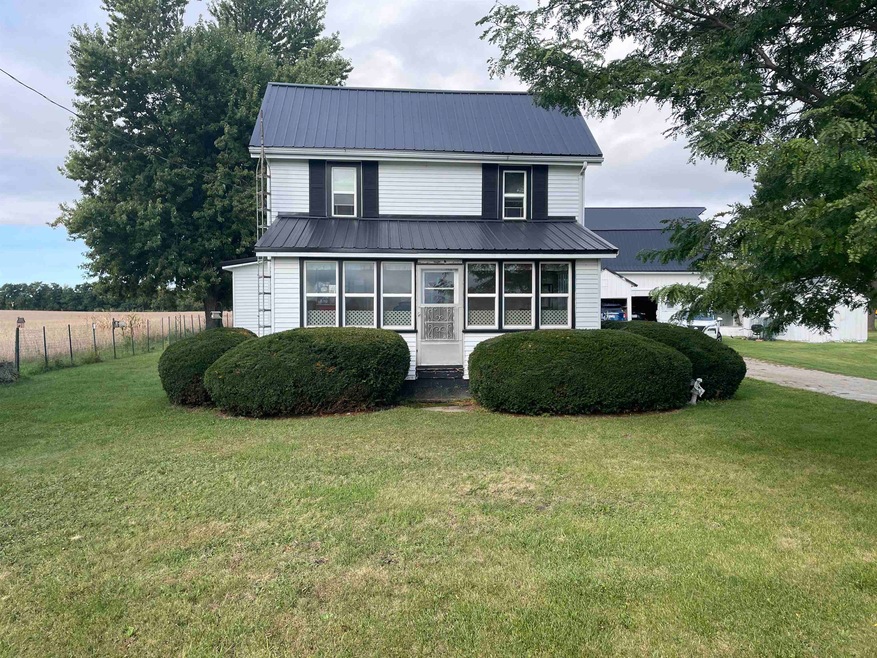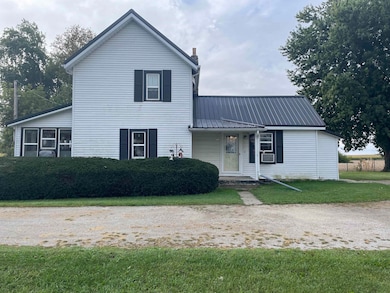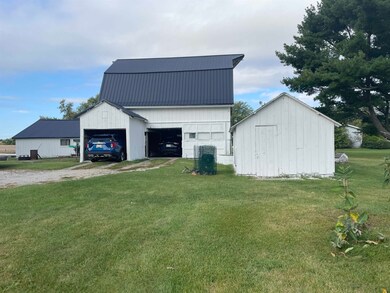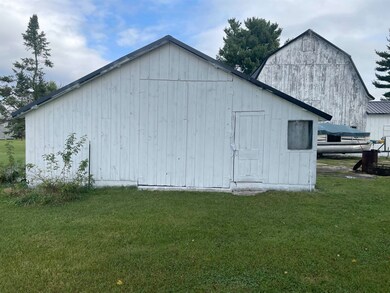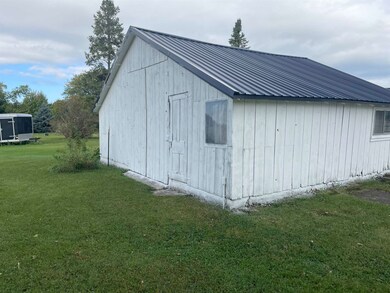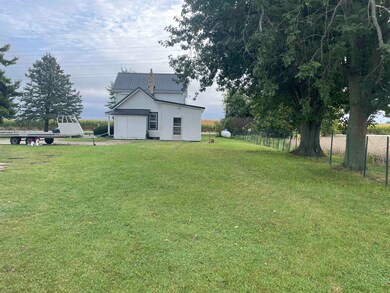
Highlights
- Barn
- National Folk Architecture
- Forced Air Cooling System
- Murray Park Elementary School Rated A-
- Wood Flooring
- Outdoor Storage
About This Home
As of December 2024Nestled on a peaceful half-acre lot, this charming 3-bedroom, 1-bathroom country home offers the perfect blend of peaceful country living with convenient proximity to the city. The main level features a cozy bedroom and full laundry room. The kitchen is complete with a dedicated pantry and separate butler's pantry for additional storage. There are newer windows. Outside you'll find everything needed for country living. The property boasts a barn, a 20x30 machine shed and a chicken coop. All outbuildings have electricity and newer metal roofs (except the chicken coop). This property is a perfect retreat for those seeking tranquility without sacrificing the ease of city access. Offer with bump If important, Buyer to verify all measurements and data on MLS sheet
Last Agent to Sell the Property
Better Homes and Gardens Real Estate Special Properties License #25314-94 Listed on: 09/24/2024

Home Details
Home Type
- Single Family
Est. Annual Taxes
- $1,470
Year Built
- Built in 1900
Lot Details
- 0.5 Acre Lot
- Rural Setting
Parking
- Unpaved Parking
Home Design
- National Folk Architecture
Interior Spaces
- 1,032 Sq Ft Home
- 1.5-Story Property
- Wood Flooring
Bedrooms and Bathrooms
- 3 Bedrooms
- 1 Full Bathroom
- Bathtub and Shower Combination in Primary Bathroom
Laundry
- Dryer
- Washer
Basement
- Partial Basement
- Crawl Space
Outdoor Features
- Outdoor Storage
- Outbuilding
Schools
- Call School District Elementary School
- Ripon Middle School
- Ripon High School
Farming
- Barn
Utilities
- Forced Air Cooling System
- Cooling System Mounted In Outer Wall Opening
- Shared Well
- Liquid Propane Gas Water Heater
- High Speed Internet
Community Details
- Country Acres Subdivision
Ownership History
Purchase Details
Home Financials for this Owner
Home Financials are based on the most recent Mortgage that was taken out on this home.Similar Homes in Ripon, WI
Home Values in the Area
Average Home Value in this Area
Purchase History
| Date | Type | Sale Price | Title Company |
|---|---|---|---|
| Warranty Deed | $187,900 | Perry Armstrong |
Mortgage History
| Date | Status | Loan Amount | Loan Type |
|---|---|---|---|
| Previous Owner | $37,000 | Credit Line Revolving | |
| Previous Owner | $60,000 | New Conventional |
Property History
| Date | Event | Price | Change | Sq Ft Price |
|---|---|---|---|---|
| 12/17/2024 12/17/24 | Sold | $187,900 | -1.1% | $182 / Sq Ft |
| 09/24/2024 09/24/24 | For Sale | $189,900 | -- | $184 / Sq Ft |
Tax History Compared to Growth
Tax History
| Year | Tax Paid | Tax Assessment Tax Assessment Total Assessment is a certain percentage of the fair market value that is determined by local assessors to be the total taxable value of land and additions on the property. | Land | Improvement |
|---|---|---|---|---|
| 2024 | $1,517 | $86,500 | $26,600 | $59,900 |
| 2023 | $1,470 | $86,500 | $26,600 | $59,900 |
| 2022 | $1,413 | $86,500 | $26,600 | $59,900 |
| 2021 | $1,311 | $86,500 | $26,600 | $59,900 |
| 2020 | $1,385 | $86,500 | $26,600 | $59,900 |
| 2019 | $1,437 | $86,500 | $26,600 | $59,900 |
| 2018 | $1,425 | $81,800 | $24,800 | $57,000 |
| 2017 | $1,470 | $81,800 | $24,800 | $57,000 |
| 2016 | $1,488 | $81,800 | $24,800 | $57,000 |
| 2015 | $1,577 | $81,800 | $24,800 | $57,000 |
| 2014 | $1,676 | $81,800 | $24,800 | $57,000 |
| 2013 | $1,653 | $81,800 | $24,800 | $57,000 |
Agents Affiliated with this Home
-
Jill Ramsey

Seller's Agent in 2024
Jill Ramsey
Better Homes and Gardens Real Estate Special Properties
(920) 517-5453
47 in this area
115 Total Sales
-
Lyn Herriot

Buyer's Agent in 2024
Lyn Herriot
Yellow House Realty
(920) 291-6666
99 in this area
167 Total Sales
Map
Source: South Central Wisconsin Multiple Listing Service
MLS Number: 1986446
APN: T17-16-14-99-CA-210-00
