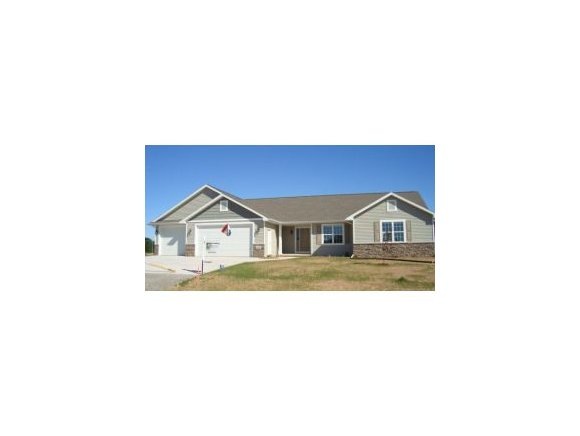
N7968 Waterview Dr Sherwood, WI 54169
Estimated Value: $449,000 - $495,000
Highlights
- Home Under Construction
- 3 Car Attached Garage
- 1-Story Property
- River View School Rated A-
About This Home
As of August 2014LOWER LEVEL = Stubbed For Bathroom. Quality built by Hennessey Homes; granite countertops, stainless steel appliance package, walk-in pantry, first floor laundry, desirable sunroom, lawn, central air, concrete and more!
Last Agent to Sell the Property
LISTING MAINTENANCE
Century 21 Acre Realty Listed on: 06/09/2014
Home Details
Home Type
- Single Family
Est. Annual Taxes
- $5,642
Lot Details
- 0.35 Acre Lot
- Lot Dimensions are 105x144
Home Design
- Home Under Construction
- Poured Concrete
Interior Spaces
- 1,949 Sq Ft Home
- 1-Story Property
Bedrooms and Bathrooms
- 3 Bedrooms
Parking
- 3 Car Attached Garage
- Garage Door Opener
Community Details
- Built by Hennessey Homes
Ownership History
Purchase Details
Home Financials for this Owner
Home Financials are based on the most recent Mortgage that was taken out on this home.Purchase Details
Similar Homes in Sherwood, WI
Home Values in the Area
Average Home Value in this Area
Purchase History
| Date | Buyer | Sale Price | Title Company |
|---|---|---|---|
| Schlender James A | $260,000 | -- | |
| Hennessey Donald | -- | None Available |
Mortgage History
| Date | Status | Borrower | Loan Amount |
|---|---|---|---|
| Open | Schlender James A | $20,231 | |
| Closed | Schlender James A | $20,000 | |
| Open | Schlender James A | $219,000 | |
| Closed | Schlender James A | $220,000 |
Property History
| Date | Event | Price | Change | Sq Ft Price |
|---|---|---|---|---|
| 08/26/2014 08/26/14 | Sold | $260,000 | 0.0% | $133 / Sq Ft |
| 06/10/2014 06/10/14 | Pending | -- | -- | -- |
| 06/09/2014 06/09/14 | For Sale | $260,000 | -- | $133 / Sq Ft |
Tax History Compared to Growth
Tax History
| Year | Tax Paid | Tax Assessment Tax Assessment Total Assessment is a certain percentage of the fair market value that is determined by local assessors to be the total taxable value of land and additions on the property. | Land | Improvement |
|---|---|---|---|---|
| 2024 | $5,642 | $311,700 | $31,100 | $280,600 |
| 2023 | $5,165 | $311,700 | $31,100 | $280,600 |
| 2022 | $4,961 | $311,700 | $31,100 | $280,600 |
| 2021 | $4,963 | $311,700 | $31,100 | $280,600 |
| 2020 | $5,366 | $311,700 | $31,100 | $280,600 |
| 2019 | $4,912 | $248,700 | $31,100 | $217,600 |
| 2018 | $4,823 | $248,700 | $31,100 | $217,600 |
| 2017 | $4,719 | $248,700 | $31,100 | $217,600 |
| 2016 | $4,786 | $248,700 | $31,100 | $217,600 |
| 2015 | $4,884 | $248,700 | $31,100 | $217,600 |
| 2013 | -- | $0 | $0 | $0 |
Agents Affiliated with this Home
-
L
Seller's Agent in 2014
LISTING MAINTENANCE
Century 21 Acre Realty
-
Stacey Hennessey

Buyer's Agent in 2014
Stacey Hennessey
Century 21 Affiliated
(920) 470-9692
13 in this area
927 Total Sales
Map
Source: REALTORS® Association of Northeast Wisconsin
MLS Number: 50100705
APN: 27436
- N7900 State Park Rd
- N7897 Edgewater Ct
- N7994 Cypress Ct
- W5071 Cherrywood Ct
- N8034 Oakwood Dr
- N8067 Blue Heron Cir
- W5073 Blue Heron Cir
- W5080 Blue Heron Cir
- N8048 Blue Heron Cir
- W5019 Blue Heron Cir
- N7776 State Park Rd
- N7711 Pigeon Rd
- W5034 Birchwood Dr
- N7991 Old Pond Ct
- W4995 Cottage Ln
- W4949 Cottage Ln
- N7817 Palisades Cir
- W4930 Sunset Lake Ct
- N7749 Palisades Trail
- W4825 Wild Wings Dr
- n 7968 Waterview Dr
- N7968 Waterview Dr
- N7974 Waterview Dr
- n 7960 Waterview Dr
- N7960 Waterview Dr
- N7967 Creekside Dr
- N7961 Creekside Dr
- W7953 Waterview Dr
- W5272 Waterview Dr
- N7954 Waterview Dr
- N7971 Waterview Dr
- N7973 Creekside Dr
- N7980 Waterview Dr
- n 7954 Waterview Dr
- n 7953 Creekside Dr
- N7963 Waterview Dr
- N7981 Waterview Dr
- n 7981 Creekside Dr
- N7981 Creekside Dr
- N7957 Waterview Dr
