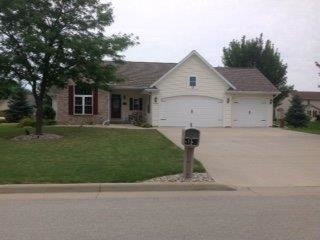
N7974 Waterview Dr Sherwood, WI 54169
Estimated Value: $419,000 - $521,000
Highlights
- ENERGY STAR Certified Homes
- Vaulted Ceiling
- Walk-In Closet
- River View School Rated A-
- 3 Car Attached Garage
- Forced Air Heating and Cooling System
About This Home
As of July 2017Better than new, well maintained open concept, split bedroom ranch w/venetian plaster, customer built cabinets & FF laundry. Nicely landscaped yard w/brick patio & finished lower level complete with a family recreation room. An additional room is also finished in the lower level that could be used as 4th bedroom. Finished insulated garage w/plenty of storage above. Gas fireplace, RO drinking system, honeywell humidstat, back up sump pump w/battery, gutter guards & all appliances included. Roof replaced in 2010, siding in 2013. Former Parade Home. Low taxes. Call today for your private showing.
Last Agent to Sell the Property
Design Realty License #90-58008 Listed on: 04/28/2017
Last Buyer's Agent
Non-Member Account
RANW Non-Member Account
Home Details
Home Type
- Single Family
Est. Annual Taxes
- $3,142
Year Built
- Built in 2004
Lot Details
- 0.43
Home Design
- Brick Exterior Construction
- Poured Concrete
- Vinyl Siding
Interior Spaces
- 1-Story Property
- Vaulted Ceiling
- Low Emissivity Windows
- Utility Room
- Finished Basement
Kitchen
- Breakfast Bar
- Oven or Range
- Microwave
- Freezer
- ENERGY STAR Qualified Appliances
- Disposal
Bedrooms and Bathrooms
- 3 Bedrooms
- Split Bedroom Floorplan
- Walk-In Closet
- 2 Full Bathrooms
- Walk-in Shower
Laundry
- Dryer
- Washer
Parking
- 3 Car Attached Garage
- Garage Door Opener
- Driveway
Schools
- Kaukauna Middle School
- Kaukauna High School
Utilities
- Forced Air Heating and Cooling System
- Heating System Uses Natural Gas
- High Speed Internet
- Cable TV Available
Additional Features
- Garage doors are at least 85 inches wide
- ENERGY STAR Certified Homes
- 0.43 Acre Lot
Community Details
- Lakeshore Estates West Subdivision
Ownership History
Purchase Details
Home Financials for this Owner
Home Financials are based on the most recent Mortgage that was taken out on this home.Purchase Details
Purchase Details
Home Financials for this Owner
Home Financials are based on the most recent Mortgage that was taken out on this home.Similar Homes in Sherwood, WI
Home Values in the Area
Average Home Value in this Area
Purchase History
| Date | Buyer | Sale Price | Title Company |
|---|---|---|---|
| Archanbean Guy R | $237,500 | -- | |
| Filas Donna | $195,000 | -- | |
| Mecca Philip M | $179,900 | None Available |
Mortgage History
| Date | Status | Borrower | Loan Amount |
|---|---|---|---|
| Open | Archambeau Guy R | $178,000 | |
| Closed | Archambeau Jacquelyn | $100,000 | |
| Previous Owner | Mecca Debra M | $18,000 | |
| Previous Owner | Mecca Phillip M | $137,350 | |
| Previous Owner | Mecca Philip M | $148,100 | |
| Previous Owner | Mecca Philip M | $28,000 | |
| Previous Owner | Mecca Philip M | $143,920 |
Property History
| Date | Event | Price | Change | Sq Ft Price |
|---|---|---|---|---|
| 07/14/2017 07/14/17 | Sold | $237,900 | -4.8% | $85 / Sq Ft |
| 06/02/2017 06/02/17 | Pending | -- | -- | -- |
| 05/02/2017 05/02/17 | For Sale | $249,900 | -- | $89 / Sq Ft |
Tax History Compared to Growth
Tax History
| Year | Tax Paid | Tax Assessment Tax Assessment Total Assessment is a certain percentage of the fair market value that is determined by local assessors to be the total taxable value of land and additions on the property. | Land | Improvement |
|---|---|---|---|---|
| 2024 | $4,767 | $264,000 | $30,500 | $233,500 |
| 2023 | $4,363 | $264,000 | $30,500 | $233,500 |
| 2022 | $4,196 | $264,000 | $30,500 | $233,500 |
| 2021 | $4,192 | $264,000 | $30,500 | $233,500 |
| 2020 | $4,547 | $264,000 | $30,500 | $233,500 |
| 2019 | $4,107 | $208,100 | $30,600 | $177,500 |
| 2018 | $4,036 | $208,100 | $30,600 | $177,500 |
| 2017 | $3,247 | $171,000 | $30,600 | $140,400 |
| 2016 | $3,364 | $171,000 | $30,600 | $140,400 |
| 2015 | $3,415 | $171,000 | $30,600 | $140,400 |
| 2013 | -- | $0 | $0 | $0 |
Agents Affiliated with this Home
-
Jessica Janssen

Seller's Agent in 2017
Jessica Janssen
Design Realty
(920) 819-2158
556 Total Sales
-
N
Buyer's Agent in 2017
Non-Member Account
RANW Non-Member Account
Map
Source: REALTORS® Association of Northeast Wisconsin
MLS Number: 50162752
APN: 27438
- N7900 State Park Rd
- N7897 Edgewater Ct
- N7994 Cypress Ct
- W5071 Cherrywood Ct
- N8034 Oakwood Dr
- N8067 Blue Heron Cir
- W5073 Blue Heron Cir
- W5080 Blue Heron Cir
- N8048 Blue Heron Cir
- W5019 Blue Heron Cir
- N7776 State Park Rd
- N7711 Pigeon Rd
- W5034 Birchwood Dr
- N7991 Old Pond Ct
- W4995 Cottage Ln
- W4949 Cottage Ln
- N7817 Palisades Cir
- W4930 Sunset Lake Ct
- N7749 Palisades Trail
- W4825 Wild Wings Dr
- N7974 Waterview Dr
- n 7968 Waterview Dr
- N7968 Waterview Dr
- N7980 Waterview Dr
- N7973 Creekside Dr
- N7967 Creekside Dr
- n 7981 Creekside Dr
- n 7960 Waterview Dr
- N7960 Waterview Dr
- N7988 Waterview Dr
- N7981 Creekside Dr
- N7961 Creekside Dr
- N7971 Waterview Dr
- N7981 Waterview Dr
- W7953 Waterview Dr
- W5272 Waterview Dr
- N7963 Waterview Dr
- n 7953 Creekside Dr
- N7954 Waterview Dr
- W5241 Arbor Vitae Dr
