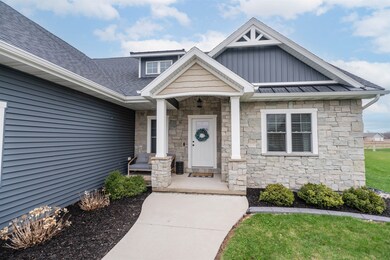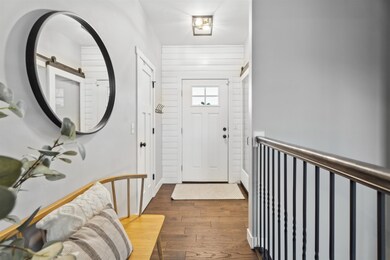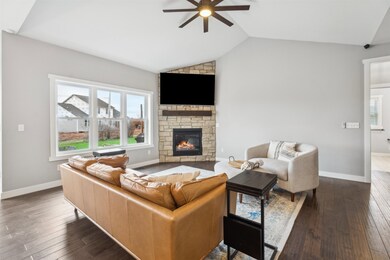
N7994 Cypress Ct Sherwood, WI 54169
Estimated payment $3,923/month
Highlights
- Vaulted Ceiling
- 1 Fireplace
- 3 Car Attached Garage
- River View School Rated A-
- Cul-De-Sac
- Walk-In Closet
About This Home
Stunning Sherwood home ready for a new owner! This open concept ranch is situated on a well-manicured cul-de-sac lot & features split bedroom design w/ 9ft ceilings. Impressive chefs kitchen w/ quartz countertops, pot filler, huge island, walk in pantry & appliance package included. LR boasts vaulted ceilings & gas FP. Primary suite features tray ceiling w/ wood beams, double sinks, heated floors, soaking tub, tiled shower & walk in closet w/ access to laundry room! 2 spacious beds, office/craft room, full bath, drop zone off garage & 1/2 bath complete main floor. Upstairs you’ll find a massive bonus room. LL was finished w/ rec room, 2 beds & full bath. 3 car heated garage w/welding outlet & stairs to LL. Gorgeous stamped patio & no backyard neighbors!
Listing Agent
Coldwell Banker Real Estate Group License #90-52424 Listed on: 04/23/2025

Home Details
Home Type
- Single Family
Est. Annual Taxes
- $6,850
Year Built
- Built in 2018
Lot Details
- 0.48 Acre Lot
- Cul-De-Sac
- Rural Setting
Home Design
- Poured Concrete
- Stone Exterior Construction
- Vinyl Siding
- Radon Mitigation System
Interior Spaces
- 1-Story Property
- Vaulted Ceiling
- 1 Fireplace
- Partially Finished Basement
- Basement Fills Entire Space Under The House
- Kitchen Island
Bedrooms and Bathrooms
- 5 Bedrooms
- Split Bedroom Floorplan
- Walk-In Closet
- Primary Bathroom is a Full Bathroom
- Walk-in Shower
Parking
- 3 Car Attached Garage
- Heated Garage
- Driveway
Utilities
- Forced Air Heating and Cooling System
- Heating System Uses Natural Gas
Community Details
- Lakeshore Estates East Subdivision
Map
Home Values in the Area
Average Home Value in this Area
Tax History
| Year | Tax Paid | Tax Assessment Tax Assessment Total Assessment is a certain percentage of the fair market value that is determined by local assessors to be the total taxable value of land and additions on the property. | Land | Improvement |
|---|---|---|---|---|
| 2024 | $6,850 | $377,600 | $43,500 | $334,100 |
| 2023 | $6,274 | $377,600 | $43,500 | $334,100 |
| 2022 | $6,019 | $377,600 | $43,500 | $334,100 |
| 2021 | $6,027 | $377,600 | $43,500 | $334,100 |
| 2020 | $6,520 | $377,600 | $43,500 | $334,100 |
| 2019 | $6,616 | $324,500 | $35,600 | $288,900 |
| 2018 | $699 | $35,600 | $35,600 | $0 |
| 2017 | $340 | $17,800 | $17,800 | $0 |
| 2016 | $329 | $17,800 | $17,800 | $0 |
Property History
| Date | Event | Price | Change | Sq Ft Price |
|---|---|---|---|---|
| 05/29/2025 05/29/25 | Price Changed | $599,900 | -3.2% | $192 / Sq Ft |
| 05/12/2025 05/12/25 | Price Changed | $619,900 | -0.8% | $198 / Sq Ft |
| 04/23/2025 04/23/25 | For Sale | $624,900 | +27.5% | $200 / Sq Ft |
| 07/29/2022 07/29/22 | Sold | $490,000 | -2.0% | $224 / Sq Ft |
| 06/20/2022 06/20/22 | For Sale | $500,000 | +35.2% | $229 / Sq Ft |
| 05/02/2019 05/02/19 | Sold | $369,900 | 0.0% | $169 / Sq Ft |
| 05/02/2019 05/02/19 | Pending | -- | -- | -- |
| 05/20/2018 05/20/18 | For Sale | $369,900 | +876.0% | $169 / Sq Ft |
| 06/16/2017 06/16/17 | Sold | $37,900 | -13.7% | $17 / Sq Ft |
| 05/03/2017 05/03/17 | Pending | -- | -- | -- |
| 12/10/2010 12/10/10 | For Sale | $43,900 | -- | $20 / Sq Ft |
Purchase History
| Date | Type | Sale Price | Title Company |
|---|---|---|---|
| Warranty Deed | $490,000 | Clark Law Firm Ltd |
Mortgage History
| Date | Status | Loan Amount | Loan Type |
|---|---|---|---|
| Open | $490,000 | VA | |
| Previous Owner | $230,000 | New Conventional |
Similar Homes in Sherwood, WI
Source: REALTORS® Association of Northeast Wisconsin
MLS Number: 50306832
APN: 29402
- N8034 Oakwood Dr
- W5071 Cherrywood Ct
- W5034 Birchwood Dr
- N8067 Blue Heron Cir
- W5073 Blue Heron Cir
- W5080 Blue Heron Cir
- N8048 Blue Heron Cir
- N7991 Old Pond Ct
- N7844 Lake Shore Ln
- N7711 Pigeon Rd
- W4949 Cottage Ln
- W4995 Cottage Ln
- N7897 Edgewater Ct
- N7817 Palisades Cir
- W4825 Wild Wings Dr
- N7749 Palisades Trail
- W4930 Sunset Lake Ct
- 0 State Road 10 & 114 Unit 50305060
- N6064 Timberline Dr
- W671 Veterans Ave






