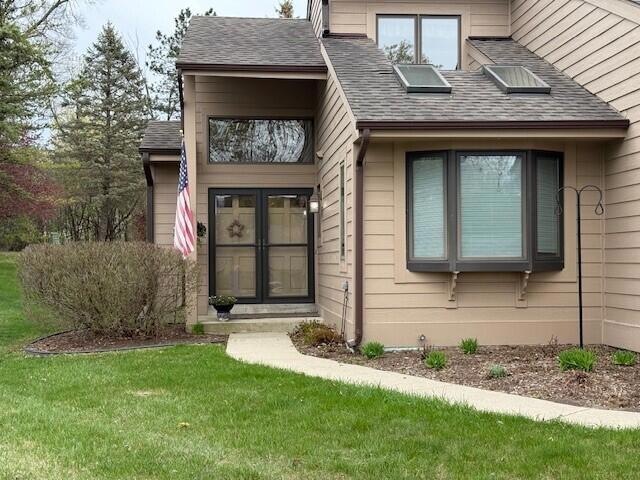
N80W13311 Fairway Ct Unit D Menomonee Falls, WI 53051
2
Beds
2
Baths
1,919
Sq Ft
--
Built
Highlights
- Open Floorplan
- Property is near public transit
- 2 Car Attached Garage
- Riverside Elementary School Rated A-
- Main Floor Bedroom
- Grab Bar In Bathroom
About This Home
As of May 2025One Party Lisitng -Comp purposes only.
Last Agent to Sell the Property
Coldwell Banker Realty License #42714-94 Listed on: 05/01/2025

Property Details
Home Type
- Condominium
Est. Annual Taxes
- $3,918
Parking
- 2 Car Attached Garage
Interior Spaces
- Open Floorplan
Kitchen
- Oven
- Range
- Microwave
- Dishwasher
- Disposal
Bedrooms and Bathrooms
- 2 Bedrooms
- Main Floor Bedroom
- 2 Full Bathrooms
Laundry
- Dryer
- Washer
Partially Finished Basement
- Basement Fills Entire Space Under The House
- Block Basement Construction
- Crawl Space
Schools
- Benjamin Franklin El &Early Lrn Elementary School
- North Middle School
- Menomonee Falls High School
Additional Features
- Grab Bar In Bathroom
- Property is near public transit
Community Details
- Property has a Home Owners Association
- Association fees include lawn maintenance, snow removal, common area maintenance, replacement reserve
Listing and Financial Details
- Assessor Parcel Number MNFV0047036001
Similar Homes in Menomonee Falls, WI
Create a Home Valuation Report for This Property
The Home Valuation Report is an in-depth analysis detailing your home's value as well as a comparison with similar homes in the area
Home Values in the Area
Average Home Value in this Area
Property History
| Date | Event | Price | Change | Sq Ft Price |
|---|---|---|---|---|
| 05/01/2025 05/01/25 | Sold | $350,000 | 0.0% | $182 / Sq Ft |
| 05/01/2025 05/01/25 | For Sale | $350,000 | -- | $182 / Sq Ft |
| 03/24/2025 03/24/25 | Pending | -- | -- | -- |
Source: Metro MLS
Tax History Compared to Growth
Agents Affiliated with this Home
-
Pam Pedersen
P
Seller's Agent in 2025
Pam Pedersen
Coldwell Banker Realty
(414) 322-0391
21 in this area
24 Total Sales
Map
Source: Metro MLS
MLS Number: 1915913
Nearby Homes
- W133N8139 Danell Dr
- N80W13299 River Park Dr
- N82W13496 Fond du Lac Ave Unit D206
- N82W13510 Fond du Lac Ave Unit B104
- N79W12788 Fond du Lac Ave
- W136N7694 N Hills Dr
- W140N7740 Lilly Rd
- N76W14092 Appleton Ave
- W146N8267 Schlafer Dr
- W137N7363 Claas Rd
- N76W14532 N Point Ct
- N84W14663 Manchester Dr
- W150N8204 Norman Dr
- W149N8377 Norman Dr
- 8631 N 116th St
- 12127 W Good Hope Rd
- 11513 W Brown Deer Rd
- 11069 W Arch Ct
- W140N7063 Lilly Rd
- W140N9103 Lilly Rd
